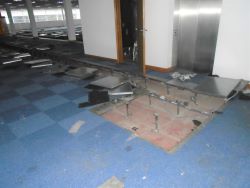Lot 3 - Point One, Traynor Way, Whitehouse Business Park, Peterlee, County Durham, SR8 2RU
- Unconditional Online Auction Sale
- Guide Price* : £40,000 plus
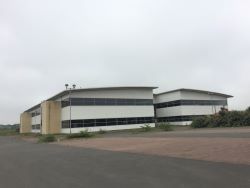
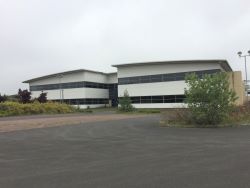
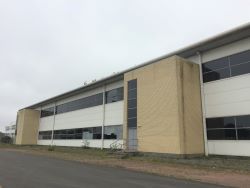
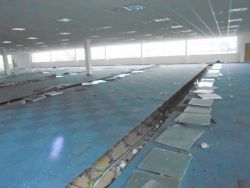
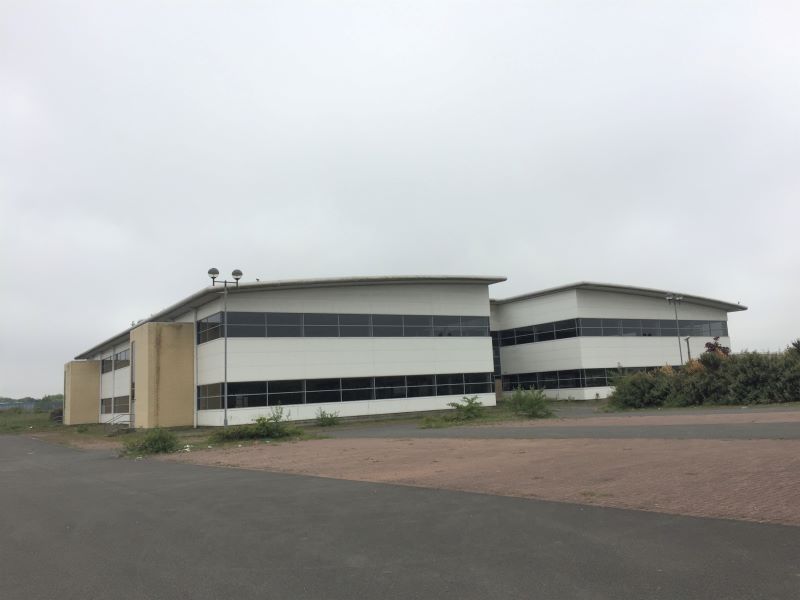
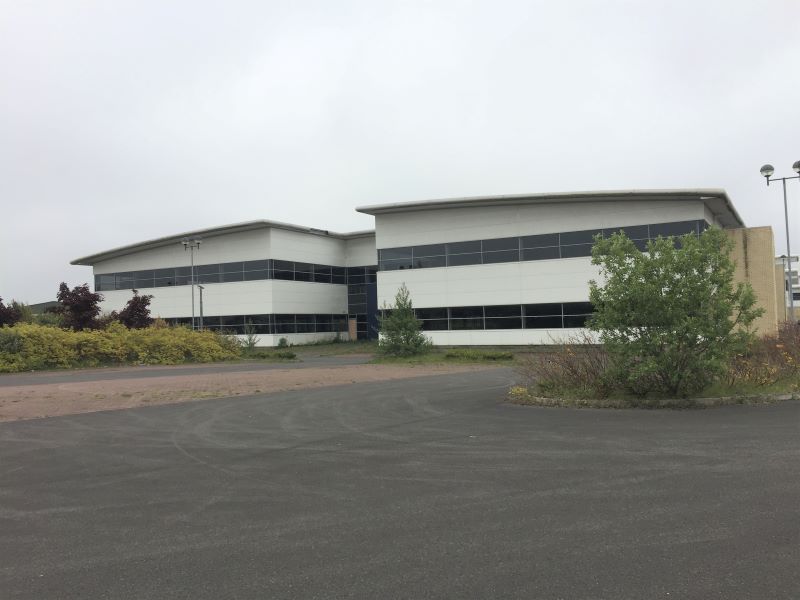
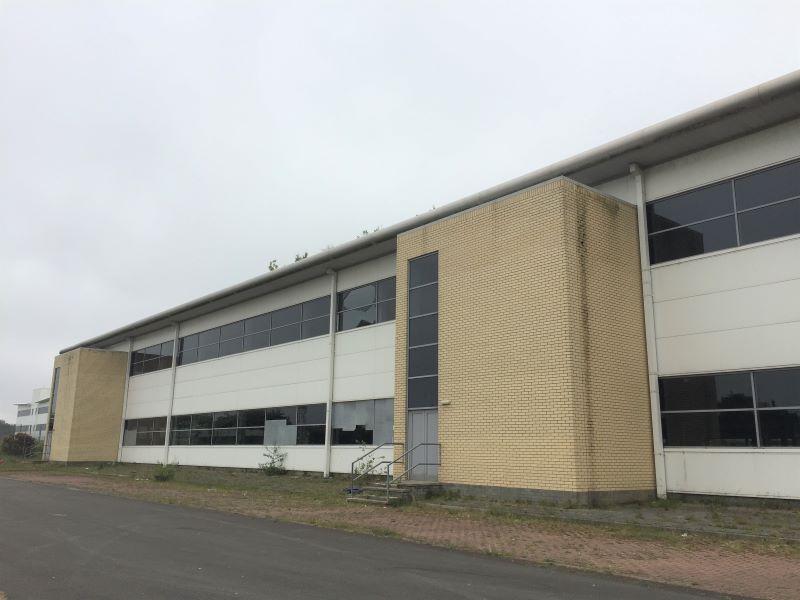
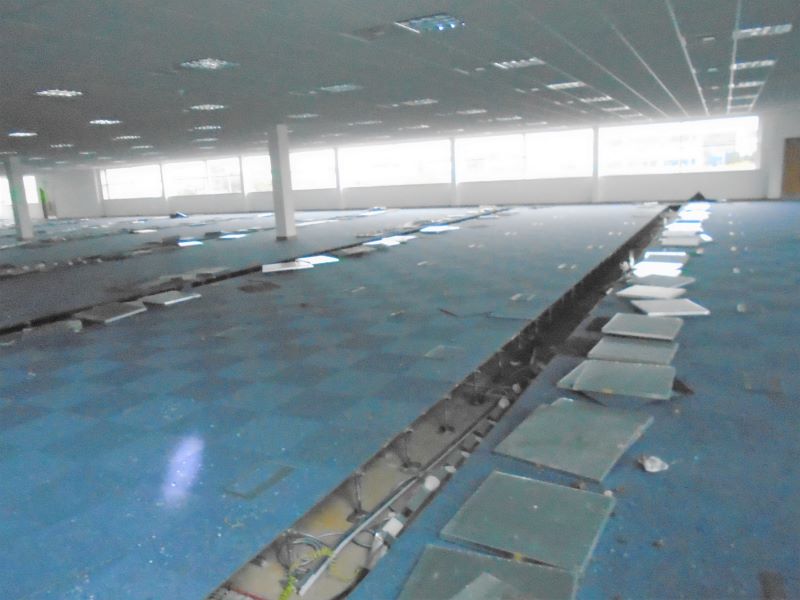
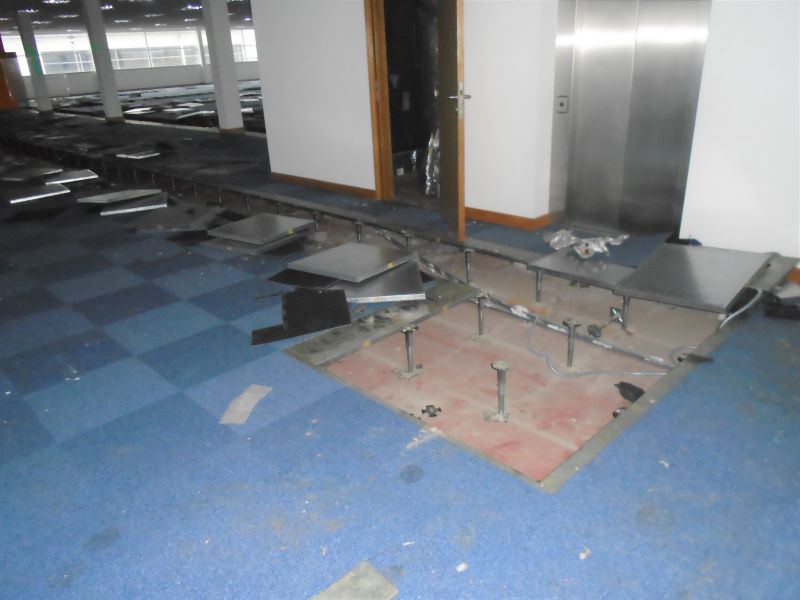
Addendum
The photographs were taken externally in May 2018 and the internal pictures in March 2019. However, please note that both external and internal pictures do not show the extent of all damage to the property and interested parties must satisfy themselves in that regard. The seller as a mortgagee not in possession is not in control of the property and as far as we are aware it is not secure. Therefore further deterioration may occur in the lead up to the auction date and interested parties must satisfy themselves as to the current condition before bidding.
The tenure is leasehold expiring on 27th February 2127.
The site plan has been amended and the approximate site area is 1.9 hectares (4.72 Acres).
Modern purpose built 2 storey detached office/call centre in need of significant refurbishment approximately 6,506 sq m (70,032 sq ft) with 385 parking spaces
Description
The premises comprise a modern purpose built 2 storey detached office/call centre of insulated plastisol and glass infill elevation steel portal frame construction with dedicated block paved car parks. The accommodation provides:
Open plan floor plates
Double height reception area
Four pipe fan coil air conditioning (not tested and subject to vandalism - interested parties should rely on their own enquiries)
Passenger lifts (not tested and subject to vandalism - interested parties should rely on their own enquiries)
Disabled access
385 onsite car spaces
Parts of the exterior and interior require significant refurbishment. The interior has suffered a break in and it appears appears that part of the M & E equipment and associated wiring have been removed, together with electrical wiring throughout.
Location
Peterlee is a new town, that lies approximately 9 miles top the west of Durham and 7 miles north of Hartlepool. It benefits from good communication links being adjacent to the A19, which is one of the main routes linking Teesside with Tyneside. The subject building is located to the South East of the Town and forms part of a larger development of six high quality office buildings constructed in 2006.
Tenure
Leasehold at a peppercorn rent with approximately 108 years unexpired.
Accommodation
We have not been able to inspect internally and the following areas have been provided by the Vendor:
Ground Floor: 3,334 sq m (35,887 sq ft)
First Floor: 3,172 sq m (34,143 sq ft)
Total: 6,506 sq m (70,030 sq ft)
Outside
Large surface car park with approximately 385 spaces.
Buyers Administration Fee
There will be a Buyer's Administration Fee of £1,800 (inc VAT) payable upon exchange of contracts.Additional Information
1. The Vendor is a mortgagee not in possession.
2. Interested parties should rely on their own inspection and enquiries as to whether of not the M & E equipment is fit for purpose and to ascertain what repair/replacement works are required.
3. The photographs were taken externally in May 2018 and the internal pictures in March 2019. However, please note that both external and internal pictures do not show the extent of all damage to the property and interested parties must satisfy themselves in that regard.
4. The seller as a mortgagee not in possession is not in control of the property and as far as we are aware it is not secure. Therefore further deterioration may occur in the lead up to the auction date and interested parties must satisfy themselves as to the current condition before bidding.
* Generally speaking Guide Prices are provided as an indication of each seller's minimum expectation, i.e. 'The Reserve'. They are not necessarily figures which a property will sell for and may change at any time prior to the auction. Virtually every property will be offered subject to a Reserve (a figure below which the Auctioneer cannot sell the property during the auction) which we expect will be set within the Guide Range or no more than 10% above a single figure Guide.
Loading the bidding panel...
Additional Documents
Office Contact

Important Documents
Agreement Documents
Legal Documents
Log in to view legal documentsShare
By setting a proxy bid, the system will automatically bid on your behalf to maintain your position as the highest bidder, up to your proxy bid amount. If you are outbid, you will be notified via email so you can opt to increase your bid if you so choose.
If two of more users place identical bids, the bid that was placed first takes precedence, and this includes proxy bids.
Another bidder placed an automatic proxy bid greater or equal to the bid you have just placed. You will need to bid again to stand a chance of winning.
