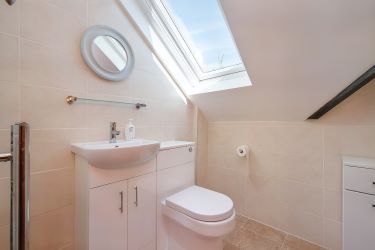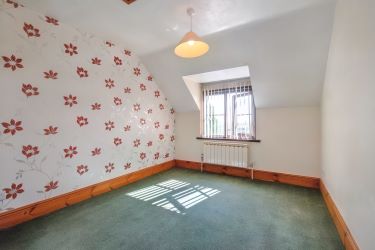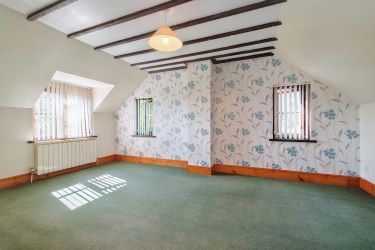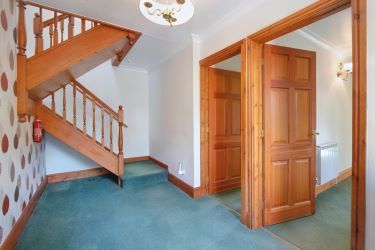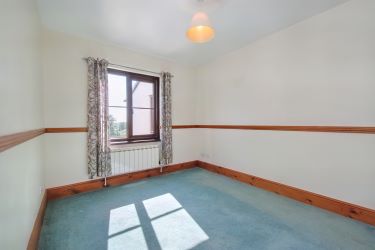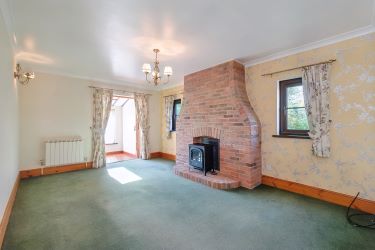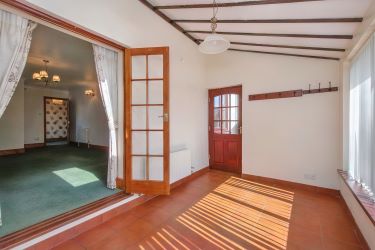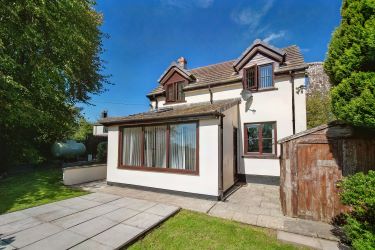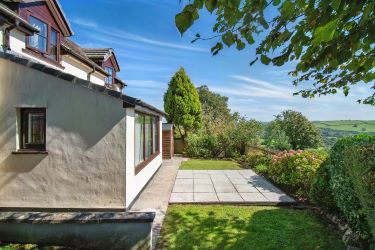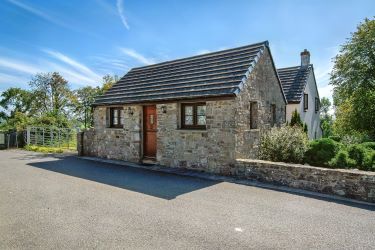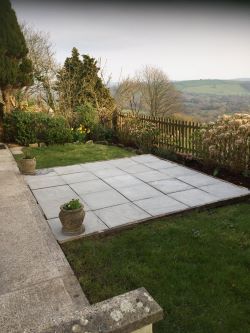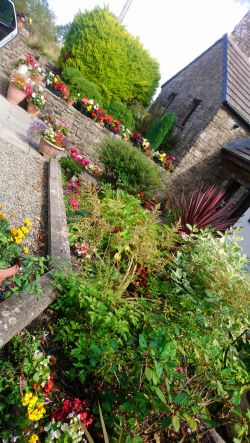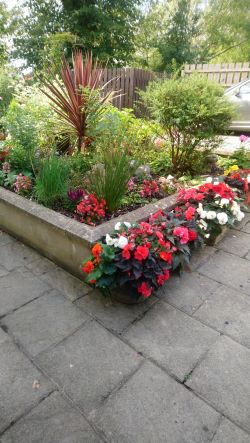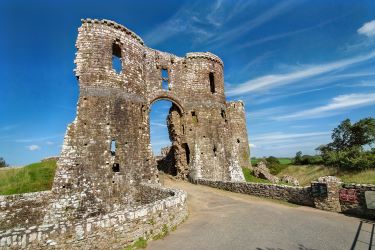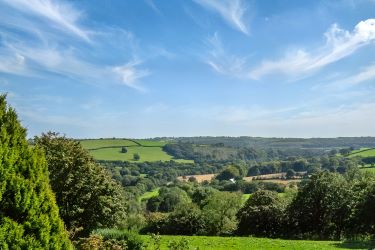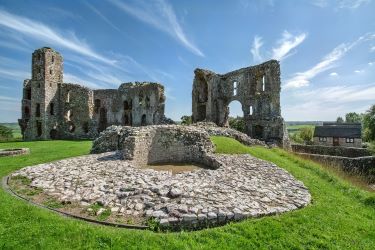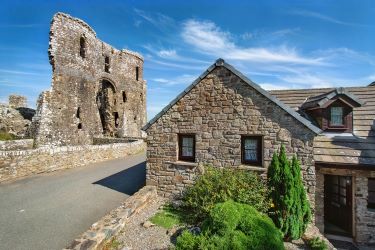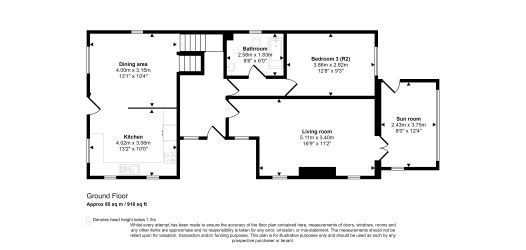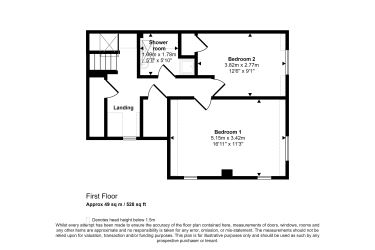Lot 6 - Moat House, Llawhaden, Llawhaden, Narberth, Dyfed, SA67 8HL
- Unconditional Online Auction Sale
- Guide Price* : £290,000
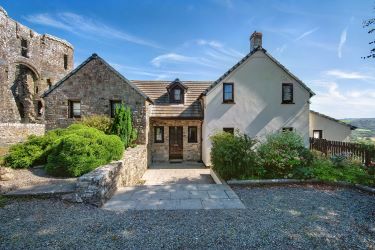
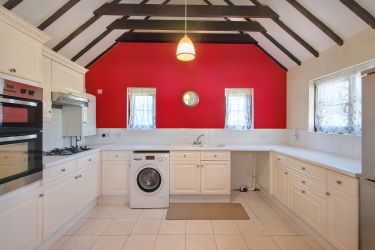
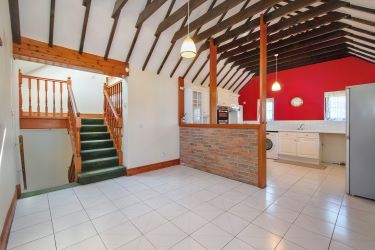
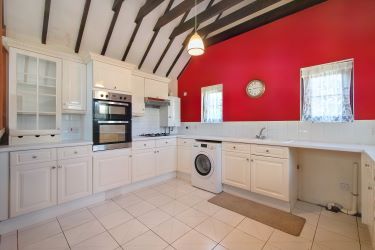
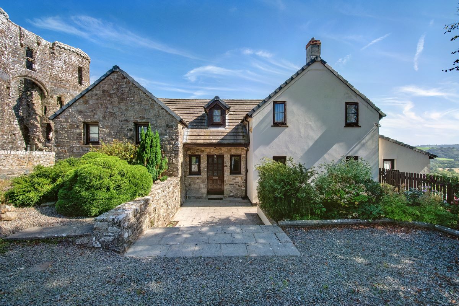
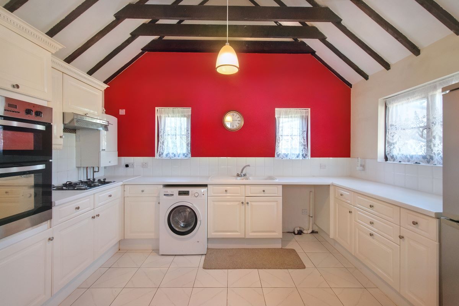
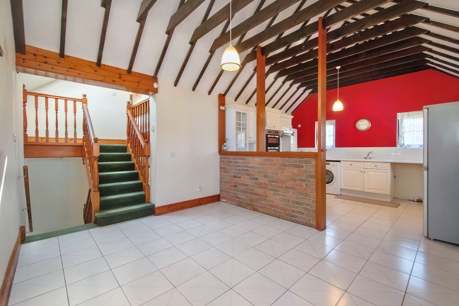
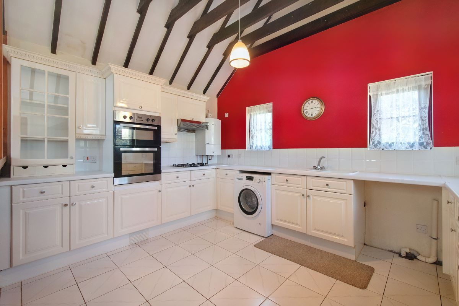
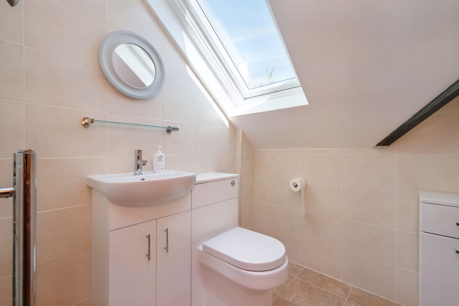
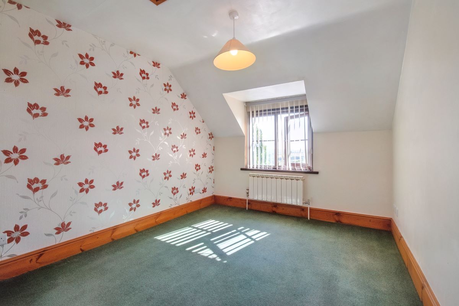
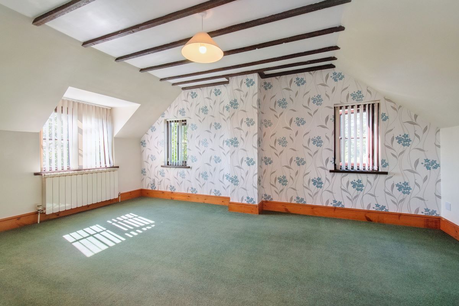
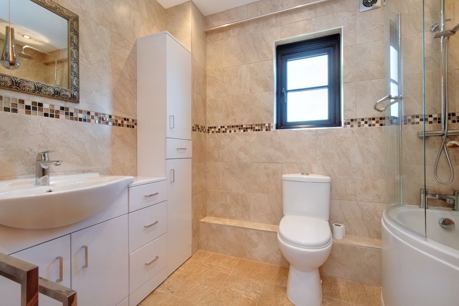
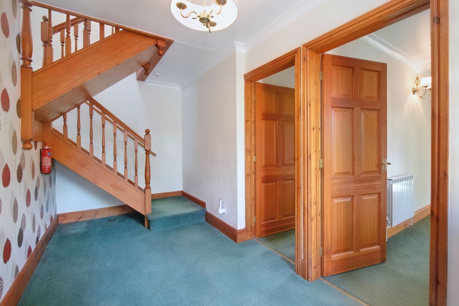
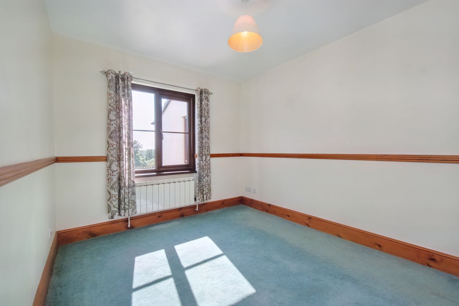
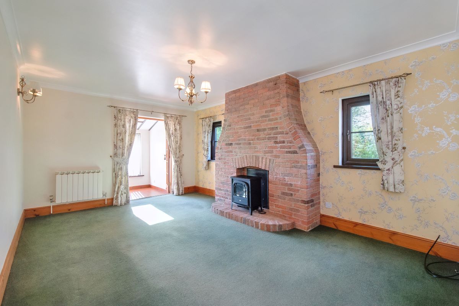
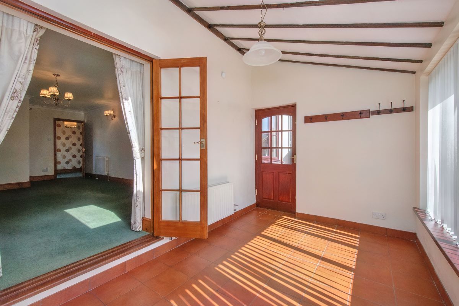
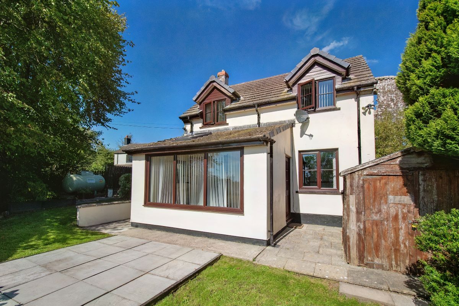
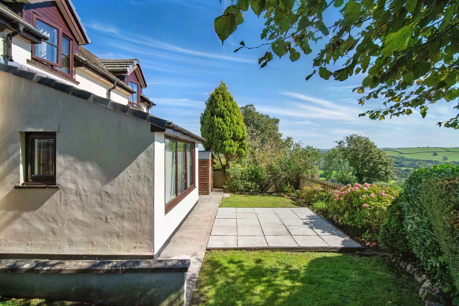
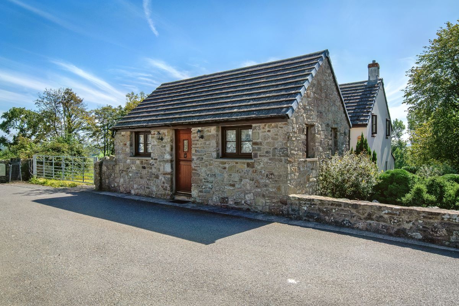
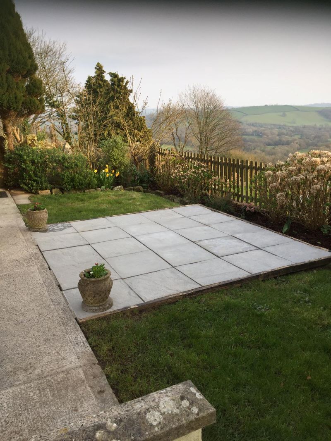
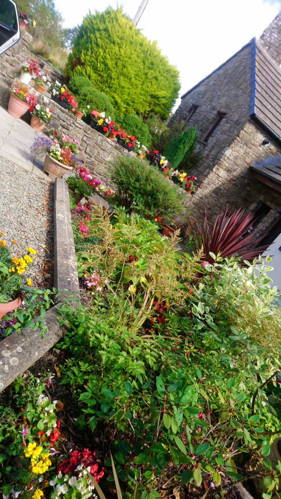
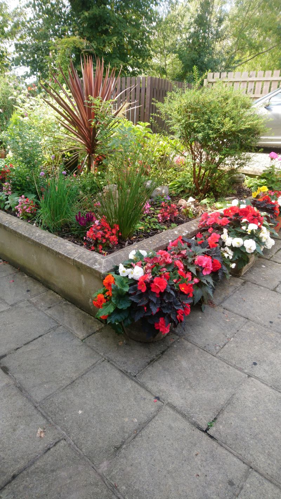
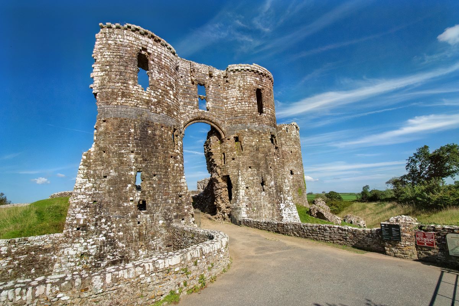
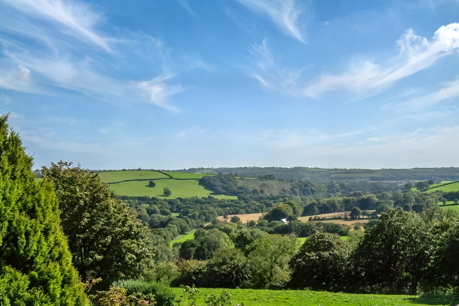
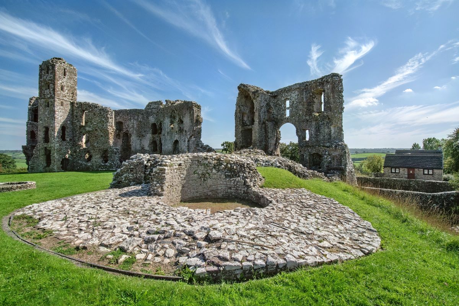
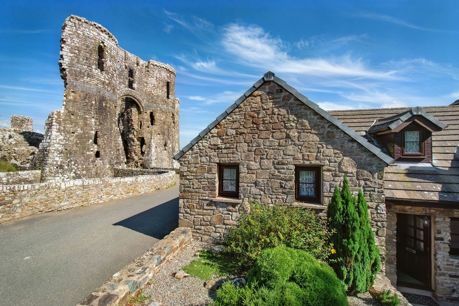
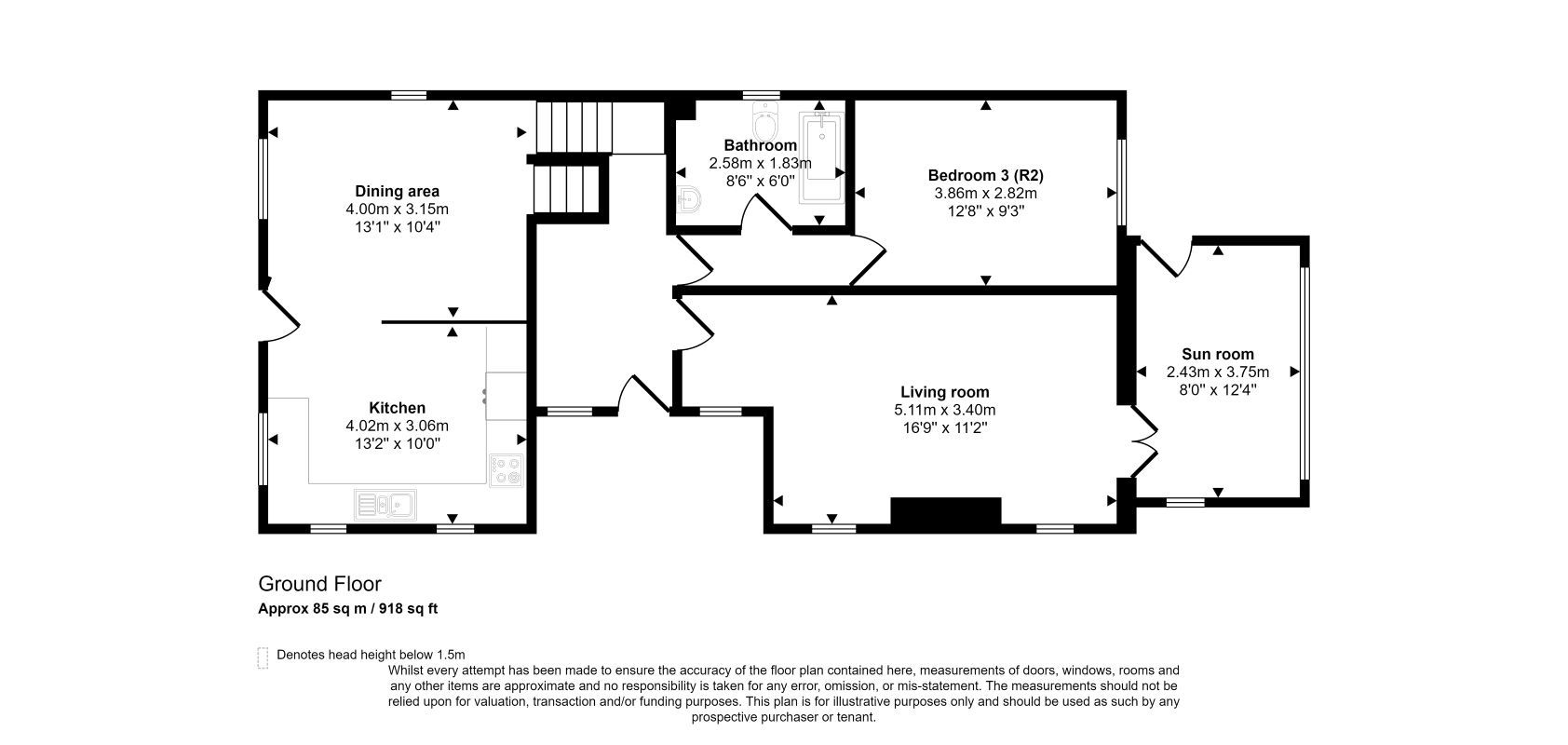
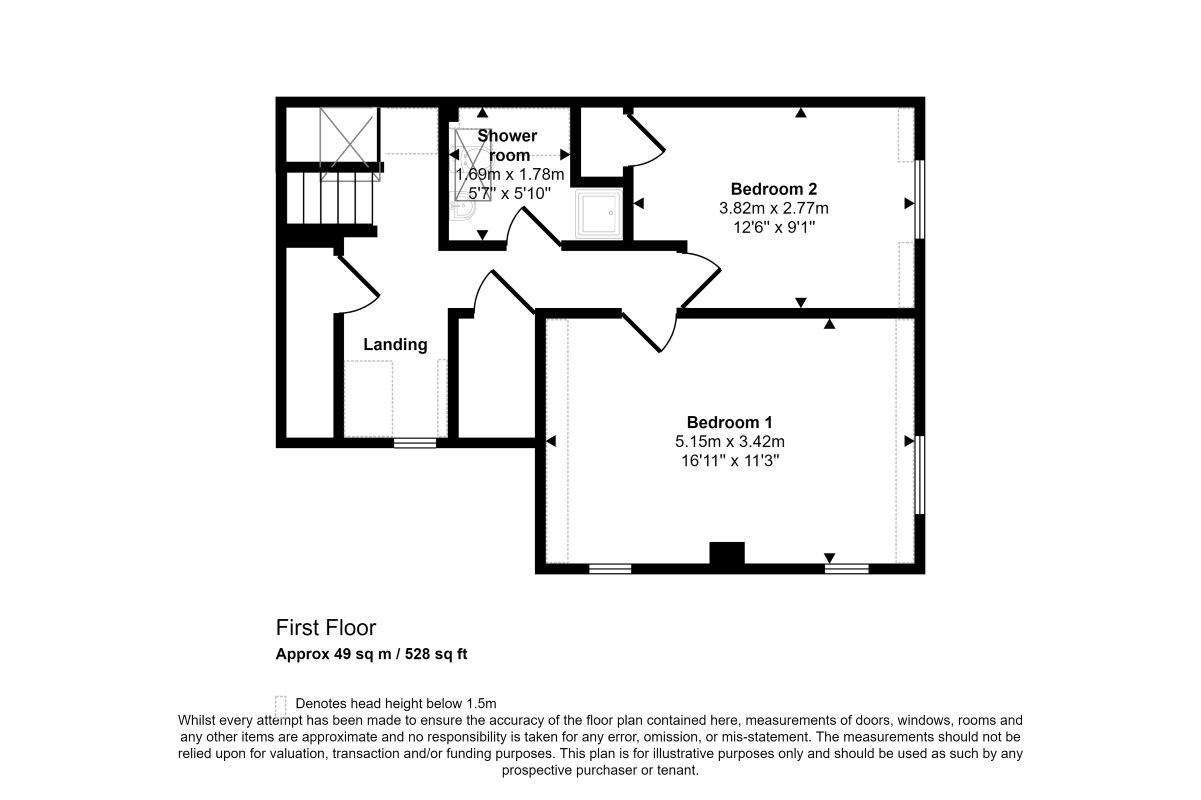
- Detached House
- 3 Double Bedrooms
- Split Level Design
- Panoramic rural views
- 2 Bath/Shower Rooms
- Potential for rental income
Description
*VIEWING DATES AND 360 TOUR AVAILABLE UPON REQUEST* A 3 bedroom detached house, with lovely panoramic rural views, that benefits from accommodation on 3 Levels, offering flexibility to the buyer to utilise the split level design in a number of ways, whether as a family home, multi-generational living or potential to provide rental income.
From the entrance stairs lead down to the lower floor which comprises of entrance hallway, lounge, conservatory, double bedroom, and family bathroom. At a mezzanine level is the kitchen/diner which has exposed beams and vaulted ceiling, with a barn style door leading onto the lane facing the castle. The first floor with 2 double bedrooms, a shower room and 2 storage cupboards. Central heating is via LPG.
The seller informs us that the Gas Safety Certificate is all current and also the double glazed windows throughout are approximately 3 yrs old +/-, but still well within the 10 yr guarantee. In addition they date the roof; ridge and valleys have been regularly maintained.
Location
The village of Llawhaden occupies a scenic rural location and is known for it's castle. It lies approximately 2.5 miles north of Narbeth, which market town in the east of Pembrokeshire, attractively laid out with multicoloured Edwardian and Georgian buildings along the high street which has developed a reputation as a shopper’s heaven. Independent shops selling a whole range of exquisite items from fine art to fine food rub shoulders with vintage and antique shops.
Haverfordwest lies approximately 8 miles to the west and beyond that is the Pembrokshire Coast National Park. Road communications are excellent with the village close to the A40, with Carmarthen lying approximately 20 miles to the east.
Tenure
Freehold.
Accommodation
Lower Ground/Mezzanine:
Entrance Hall
Living Room - 5.11m x 3.40m (16'9"x11'2")
Sun Room - 2.43m x 3.75m (8'0"x 12'3")
Bedroom 3 - 3.86m x 2.82m (12'6"x 9'1")
Bathroom - 2.58m x 1.83m (8'6"x6'0")
Kitchen Area - 4.02m x 3.06m (13'2"x 10'0")
Dining Area 4.00m x 3.15m (13'1" x 3.15m)
First Floor:
Landing
Bedroom 1 5.15m x 3.42m (16'11" x 11'3")
Bedroom 2 - 3.82m x 2.77m (12'6" x9'1")
Shower Room - 1.69m x 1.78m (5'7" x 5'10")
Outside
The rear garden and patio are south facing and has panoramic views over the countryside. The gravelled driveway has parking for 3 cars.
EPC
Energy Asset Rating is E.
Council Tax Band
E
Buyers Administration Fee
There will be a Buyer's Administration Fee of £2,400 (inc VAT) payable upon exchange of contracts.Additional Information
1. The information contained within the Particulars are given in good faith, but all descriptions, statements, dimensions ( these may have come from a third party source e.g. the seller, valuation reports or historic sales particulars), references to condition and permissions for the use and occupation or other details are made without responsibility and should not be relied upon as representation of fact.
2. If a video walk through, or any other form of virtual tour, is provided whilst every effort is made to accurately give an overview of the property we cannot give any warranty concerning the nature, and condition of the property and the suitability thereof for any and all activities and use. The video, or tour, is provided to assist only and without responsibility and should not be relied upon as representation of fact, or replace all appropriate due diligence a prudent purchaser would make.
* Generally speaking Guide Prices are provided as an indication of each seller's minimum expectation, i.e. 'The Reserve'. They are not necessarily figures which a property will sell for and may change at any time prior to the auction. Virtually every property will be offered subject to a Reserve (a figure below which the Auctioneer cannot sell the property during the auction) which we expect will be set within the Guide Range or no more than 10% above a single figure Guide.
Loading the bidding panel...
Additional Documents
Office Contact

Important Documents
Agreement Documents
Related Documents
Legal Documents
Log in to view legal documentsShare
By setting a proxy bid, the system will automatically bid on your behalf to maintain your position as the highest bidder, up to your proxy bid amount. If you are outbid, you will be notified via email so you can opt to increase your bid if you so choose.
If two of more users place identical bids, the bid that was placed first takes precedence, and this includes proxy bids.
Another bidder placed an automatic proxy bid greater or equal to the bid you have just placed. You will need to bid again to stand a chance of winning.
