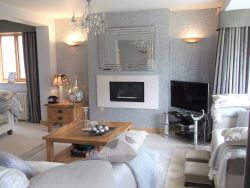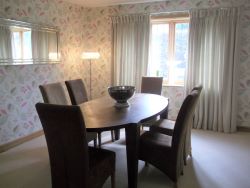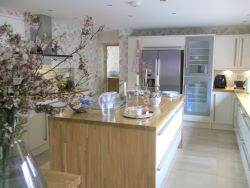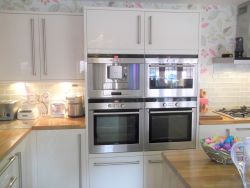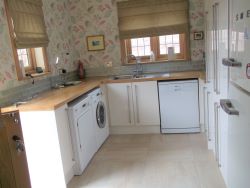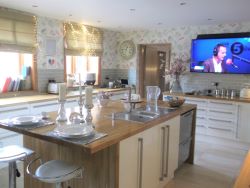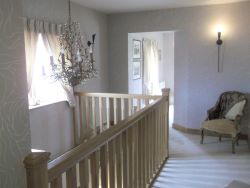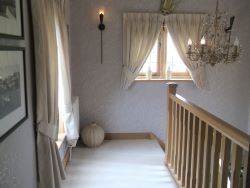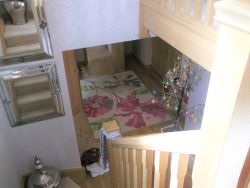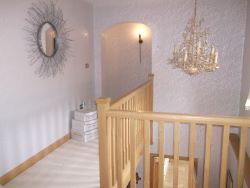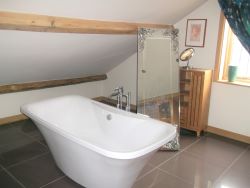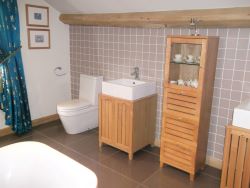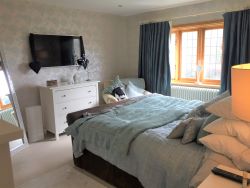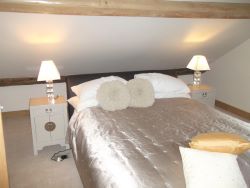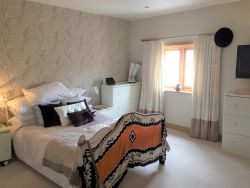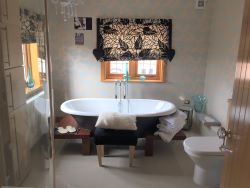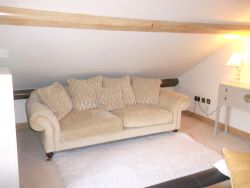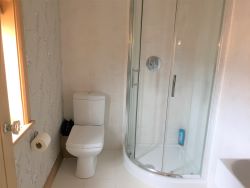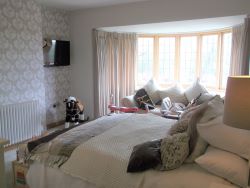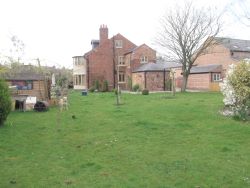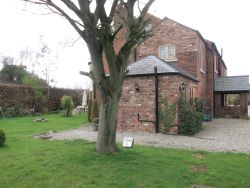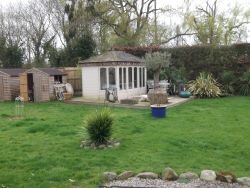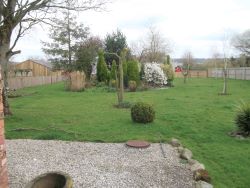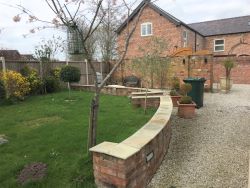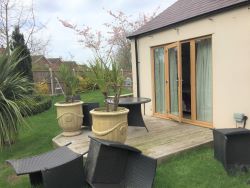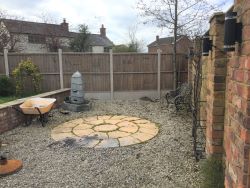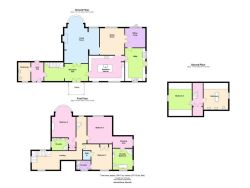Lot 5 - Oscroft Farm, Shay Lane, Tarvin, Chester, Cheshire, CH3 8NW
- Unconditional Online Auction Sale
- Guide Price* : £795,000 plus
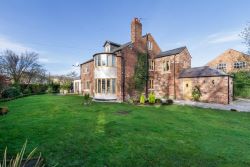
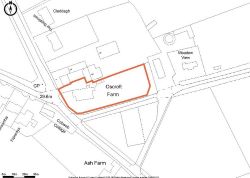
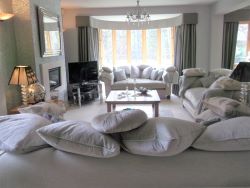
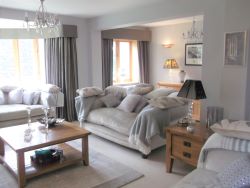
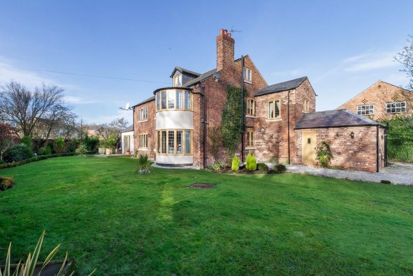
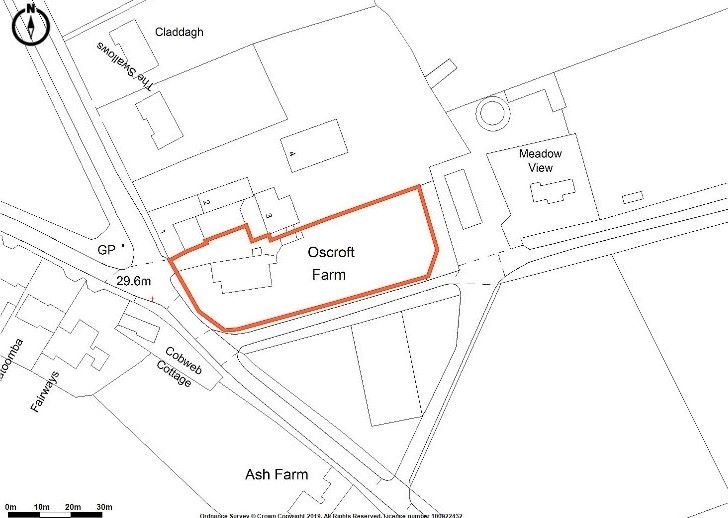
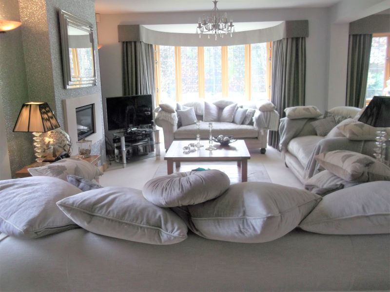
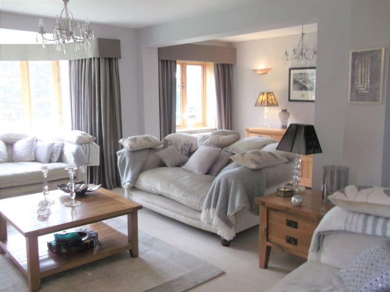
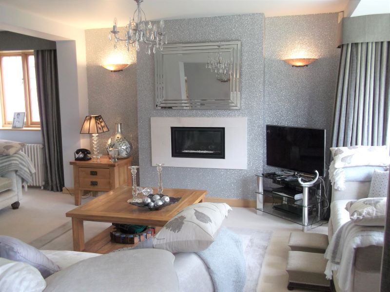
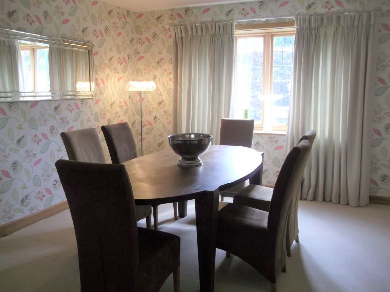
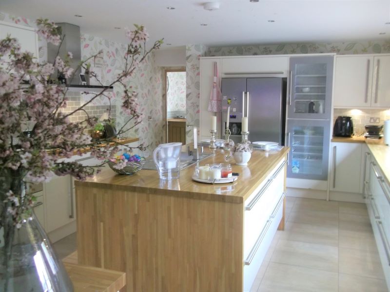
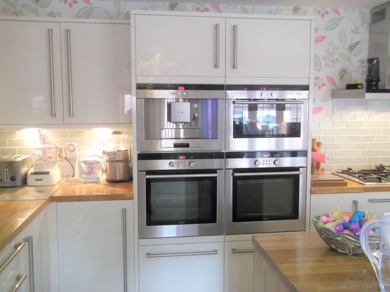
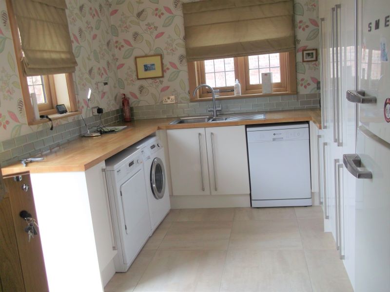
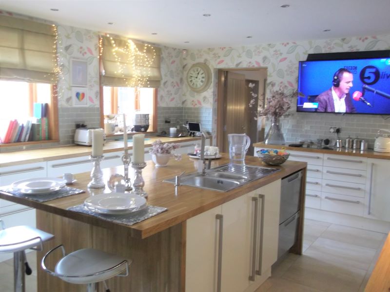
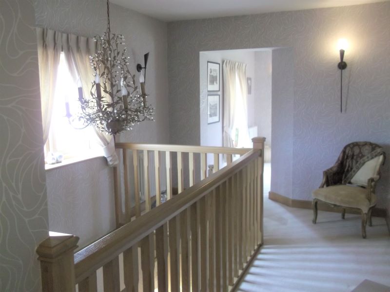
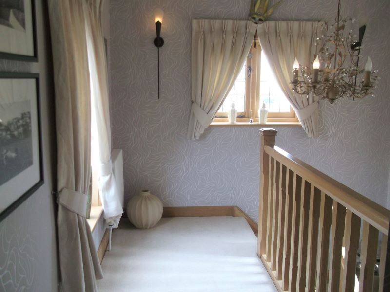
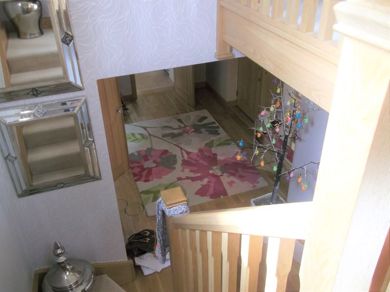
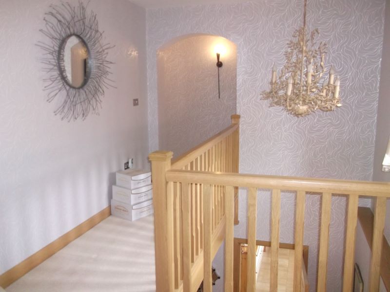
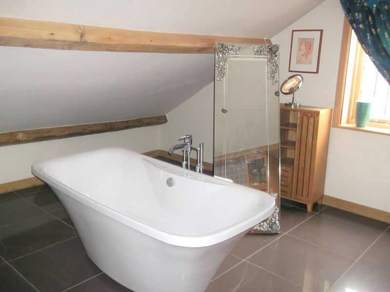
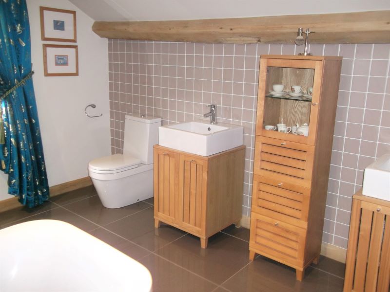
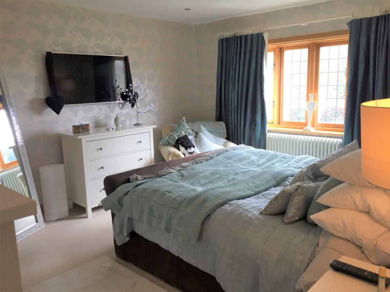
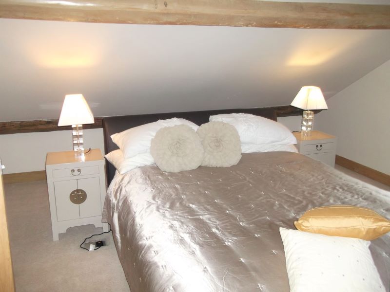
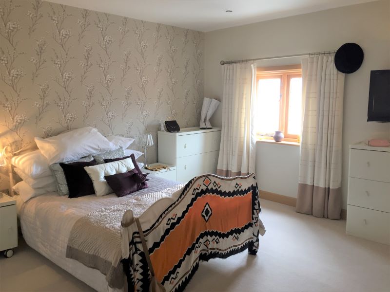
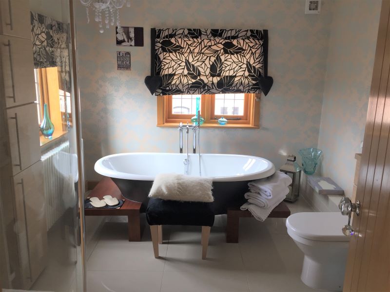
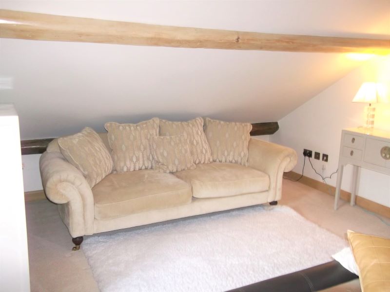
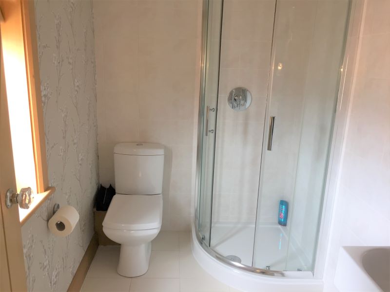
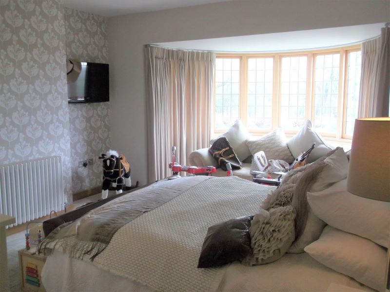
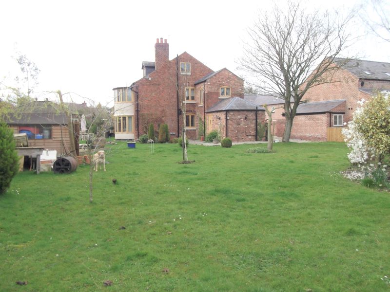
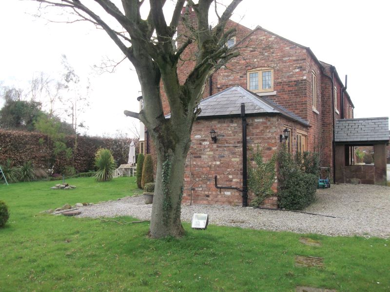
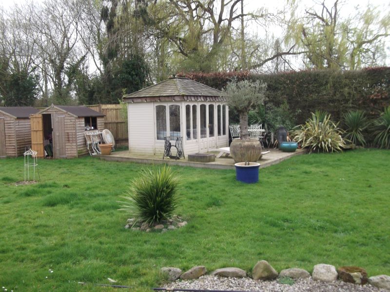
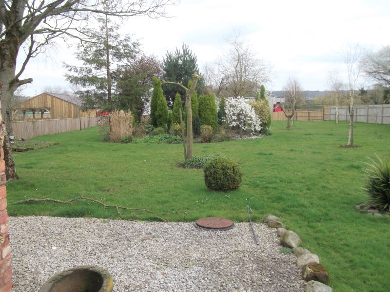
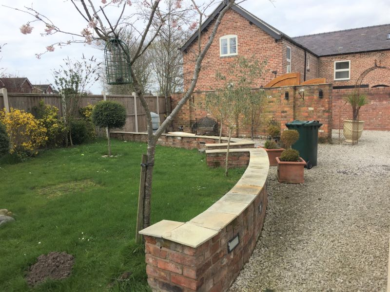
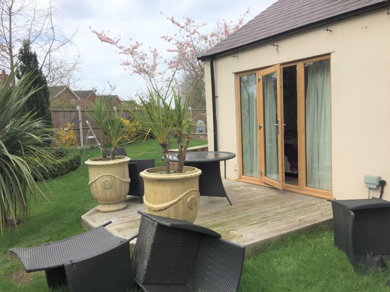
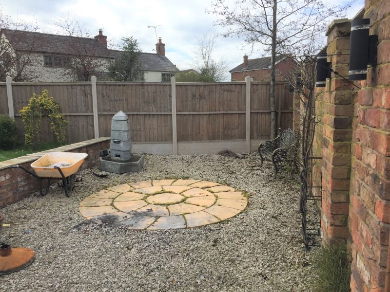
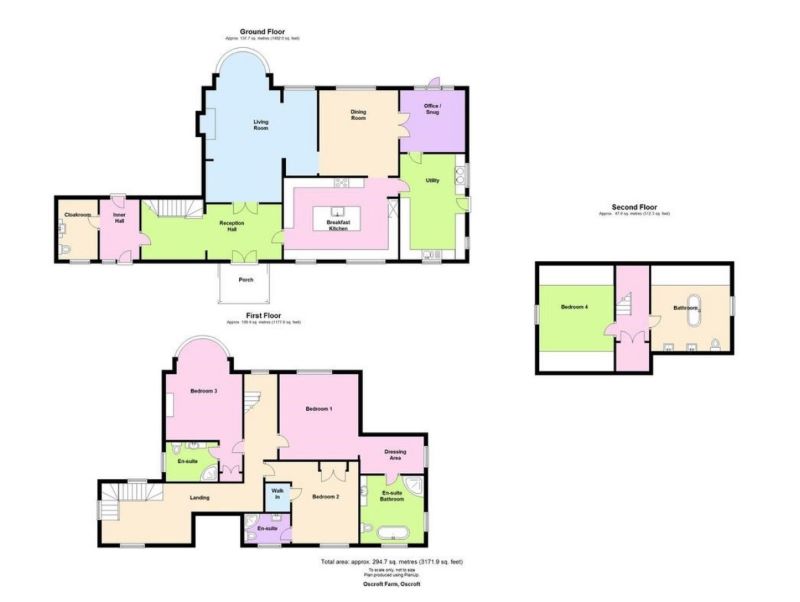
Beautifully presented four bedroom detached country home set within approximately 0.52 acre (0.21 hectare) of grounds and accessed by electrically operated wooden gates to a secure driveway
Description
Beautifully presented four bedroom detached country home set within approximately 0.52 acre (0.21 hectare) of grounds and accessed by electrically operated wooden gates to a secure driveway.
The property has been finished to a high standard and modernised without any detriment to its original character and appeal, with an impressive attention to detail to the finish of the house.
The property is a perfect family home or could easily be altered to provide a boutique hotel subject to the necessary consents.
The accommodation opens into an entrance hall with a hardwood entrance door, solid oak flooring and a bespoke staircase that rises to the first floor. The vaulted ceiling and galleried landing are both impressive when viewed from the main entrance hall and then an inner hall leads to the cloakroom which also has oak flooring. There are two principal reception rooms and a study in addition to a large breakfast kitchen.
The living room has a beautiful feature oak bay window that overlooks the garden and it has the size to take large items of furniture. The formal dining room has a framed opening to the breakfast kitchen.
The kitchen has a comprehensive range of wall and floor cupboards together with wood block preparation surfaces throughout, with a central island unit, a range of integrated appliances that include two Siemens ovens and a Siemens coffee machine. A quadruple width oak framed window overlooks the courtyard and there is a door to the utility room/rear hall.
The rear hall/utility also doubles as a second kitchen with a range of wall and floor cupboards and an integrated gas Aga. From the rear hall/utility, access can be gained to the study/office.
At first floor the landing which has a range of oak framed windows and two staircases, one that leads down to the entrance hall and one leads up to the second floor accommodation. On this floor there are three bedrooms, each of which has an en-suite facility and one bedroom has in addition a dressing room.
At second floor level is an impressive double bedroom with exposed ceiling beams and across the landing the bathroom has free standing bath with chrome mixer tap and shower attachment.
Location
The property lies in a semi-rural location within the beautiful Cheshire countryside. Oscroft lies approximately 6 miles to the east of Chester city centre and although the location is rural, it benefits from close proximity to both Tarvin and Kelsall both within 1.25 miles and slightly farther afield Tarporley approximately 3.5 miles to the south east.
The nearest village Tarvin provides the Manor Deli & Bistro, two churches, newsagents, three public houses, a recently constructed co-op mini supermarket, Chinese restaurant, fish and chip shop and other individual retail outlets, together with a doctors' surgery and primary school. Chester is a renowned and historic town, famous as the site of a Roman Fort, with it's city walls and amphitheatre and also for the Rows, which are unique covered walkways within the city centre's retail core.
Cheshire offers many leisure opportunities, including walking on the Sandstone trail and Delamere Forest is approximately 3.5 miles to the north.
Road links are excellent, with easy access to the A54 and A51 and the M56 and M53 motorways making commuting to Chester, Liverpool, Warrington and Manchester all relatively easy. Manchester and Liverpool International Airports are both within 45 minutes drive of the property, plus Chester and Crewe allow easy access to mainline rail services.
The area benefits from a selection of well regarded state and private schools and there are bus links into Chester from Tarvin.
Tenure
Freehold.
Accommodation
GROUND FLOOR:
ENTRANCE HALL 24' 3" x 9' 1" (7.39m x 2.77m) Oak front entrance door. Solid oak flooring. Door to kitchen. Double doors to living room. Step down and door to inner hall. Deep understairs storage area. Bespoke staircase rising to first floor. Three period style radiators. Galleried aspect to the landing. Ceiling height extending at maximum point to 17ft. Three wall light points.
INNER HALL 9' 5" x 5' 8" (2.87m x 1.73m) Oak flooring. Radiator. Front aspect double glazed window. Front and rear aspect doors. Step up and door through to entrance hall and door to cloakroom.
CLOAKROOM 9' 5" x 6' 8" (2.87m x 2.03m) Low level WC with concealed cistern and push button flush, vanitory unit with three floor level cupboards and wide wash hand basin with chrome mixer tap and tiled splashback. Heated chrome towel rail/radiator. Oak flooring. Recessed ceiling spotlights. Door to inner hall. Wall mounted radiator.
LIVING ROOM 26' 0" x 19' 9" (7.92m x 6.02m) Maximum measurements taken into bay and at widest points. Double width doors leading to the entrance hall. Three radiators. Five wall light points. Feature front aspect oak bay window. Further front and side aspect wooden framed double glazed windows. Framed opening to dining room. Television and telephone points.
DINING ROOM 14' 11" x 12' 10" (4.55m x 3.91m) Oak framed double glazed window overlooking garden. Framed opening to kitchen. Framed opening to living room. Double width doors to family room/study. Radiator.
FAMILY ROOM/STUDY 12' 0" x 11' 11" (3.66m x 3.63m) Oak flooring. Door with matching windows to either side leading to decking area. Double width doors to dining room. Double panel radiator. Vaulted ceiling. Door to utility room/rear hall.
BREAKFAST KITCHEN 19' 8" x 14' 0" (5.99m x 4.27m) Fitted with an excellent range of wall and floor cupboards together with sliding drawers and wood block preparation surfaces throughout. Central island unit with wood block preparation surface, four deep pan storage drawers, single bowl stainless steel sink with power mixer tap, integrated dishwasher, integrated soap dispenser and three floor level cupboards. Integrated appliances including two Siemens ovens, Siemens microwave oven and Siemens coffee machine. Kick space heaters. Extensive deep pan storage drawers. Space for fridge/freezer. Two integrated Siemens Vinothuk wine coolers. Quadruple width oak framed window overlooking the courtyard. Tiled surrounds to all preparation surfaces. Fully tiled floor. Recessed ceiling spotlights. Door leading to the entrance hall. Framed opening to the dining room and stable door leading to the utility room/rear hall. Six ring gas hob.
REAR HALL/UTILITY 17' 6" x 9' 1" (5.33m x 2.77m) The rear hall/utility also doubles as a second kitchen being equipped with an extensive range of wall and floor cupboards, sliding drawers and wood block preparation surfaces. There is a double bowl Franke sink with chrome mixer tap set beneath oak framed window whilst there is also space for a washing machine, tumble dryer and space for further white goods. Tiled surrounds to all preparation surfaces. Space for fridge/freezer. Fully tiled floor. Integrated gas Aga. Side aspect oak framed double glazed windows. Recessed ceiling spotlights. Stable door that leads to the outside, door that leads through to the family room/study and stable door that leads through to the kitchen. Wall mounted Newlec extractor fan.
FIRST FLOOR:
LANDING The first floor landing is in itself a lovely feature of the house having oak framed windows with front and rear aspects, oak spindled balustrade with galleried aspect to entrance hall, seven wall light points, three radiators, oak staircase rising to the second floor and doors to three en-suite bedrooms.
BEDROOM ONE 15' 4" x 13' 4" (4.67m x 4.06m) Quadruple width oak framed double glazed window overlooking garden and enjoying views of countryside opposite. Two radiators. Recessed ceiling spotlights. Door to landing. Framed opening to dressing room.
DRESSING ROOM 9' 1" x 5' 10" (2.77m x 1.78m) Oak framed window overlooking garden. Framed opening to bedroom and door to en-suite bathroom.
EN-SUITE BATHROOM 11' 7" x 9' 1" (3.53m x 2.77m) Front and side aspect oak framed double glazed windows. Radiator. Feature roll top bath with mixer tap and shower attachment. Low level WC with concealed cistern and push button flush. Vanitory unit with three floor level cupboards and wide wash hand basin with chrome mixer tap and tiled splashback. Recessed ceiling spotlights. Fully tiled wide shower unit with screen.
BEDROOM TWO DRESSING AREA 4' 7" x 3' 10" (1.4m x 1.17m) Double width fitted wardrobe. Door to landing. Door to en-suite shower room. Framed opening to the bedroom.
BEDROOM TWO 18' 1" x 13' 5" (5.51m x 4.09m) Front aspect oak framed double glazed bay window. Radiator. Recessed ceiling spotlights. Framed opening to dressing/entrance area and door to en-suite shower room.
EN-SUITE SHOWER ROOM 9' 1" x 6' 10" (2.77m x 2.08m) Fitted with a suite comprising low level WC with concealed cistern and push button flush, vanitory unit with floor level cupboards, drawers and integrated wash hand basin with chrome mixer tap and tiled splashback in addition to fully tiled walk in shower enclosure with soaker head unit and integrated screen and shelving. Fully tiled floor. Majority tiled walls. Recessed ceiling spotlights. Oak framed double glazed window.
BEDROOM THREE 16' 2" x 14' 6" (4.93m x 4.42m) Oak double glazed window overlooking courtyard. Radiator. Recessed ceiling spotlights. Doors to landing, walk in wardrobe and en-suite room.
WALK-IN WARDROBE 5' 6" x 3' 2" (1.68m x 0.97m) Light connection.
EN-SUITE SHOWER ROOM 7' 9" x 5' 1" (2.36m x 1.55m) Low level WC with push button flush, fully tiled shower enclosure with soaker head unit and pedestal wash hand basin with chrome mixer tap and tiled splashback. Fully tiled wall and floor. Recessed ceiling spotlights. Extractor fan. Oak framed double glazed window.
SECOND FLOOR
LANDING 6' 3" x 5' 9" (1.91m x 1.75m) Double width doors leading into walk in airing cupboard. Doors to bedroom four and bathroom.
WALK IN AIRING CUPBOARD 7' 5" x 5' 9" (2.26m x 1.75m) With slatted shelving. Light connection. Door to eaves storage area. Large hot water cylinder.
BEDROOM FOUR 14' 6" x 13' 4" (4.42m x 4.06m) Average measurement taking into account sloping ceilings. An excellent double bedroom with oak framed window overlooking garden. Two radiators. Access to eaves storage cupboards. Recessed ceiling spotlights. Exposed ceiling beams and door to landing. Television and telephone point. In parts slightly restricted head height.
BATHROOM 13' 10" x 11' 4" (4.22m x 3.45m) Fitted with a suite comprising low level WC with push button flush. Two vanitory units both with floor level cupboards and wash hand basins with chrome mixer taps in addition to feature free standing bath with chrome mixer tap and shower attachment. Fully tiled floor. Radiator. Front aspect oak double glazed window. Extractor fan. Recessed ceiling spotlights. Heated chrome towel rail/radiator. Door to the landing.
Tenure
Outside
Secure driveway accessed from large electric wooden gates, courtyard area, landscaped gardens and summerhouse with a total site area of 0.52 acre (0.021 hectare). The gardens are principally laid to lawn but there are also beautifully stocked beds and borders, a range of young and more mature trees and many mature hedges therefore affording the property great levels of privacy.
EPC
The Energy Asset Rating is E
Additional Information
This is offered on the basis that it is a Conditional Auction Lot.
If you are the successful bidder you'll enter into a Reservation Agreement with the Seller and have 28 days within which to exchange and then 28 days to complete. During the Reservation Period, the Seller is not able to accept other offers.
The sale of each Lot is subject to a minimum non-refundable Reservation Fee calculated at 5% of the winning bid. This payment will be applied towards the deposit required on exchange of contracts save for £2,400 represents a contribution towards the Auctioneers cost and is inclusive of VAT.
* Generally speaking Guide Prices are provided as an indication of each seller's minimum expectation, i.e. 'The Reserve'. They are not necessarily figures which a property will sell for and may change at any time prior to the auction. Virtually every property will be offered subject to a Reserve (a figure below which the Auctioneer cannot sell the property during the auction) which we expect will be set within the Guide Range or no more than 10% above a single figure Guide.
Loading the bidding panel...
Additional Documents
Important Documents
Agreement Documents
Legal Documents
Log in to view legal documentsShare
By setting a proxy bid, the system will automatically bid on your behalf to maintain your position as the highest bidder, up to your proxy bid amount. If you are outbid, you will be notified via email so you can opt to increase your bid if you so choose.
If two of more users place identical bids, the bid that was placed first takes precedence, and this includes proxy bids.
Another bidder placed an automatic proxy bid greater or equal to the bid you have just placed. You will need to bid again to stand a chance of winning.
