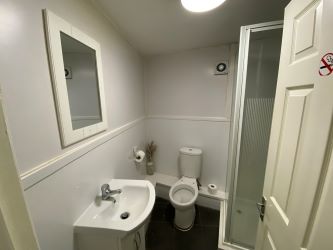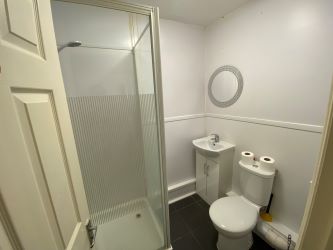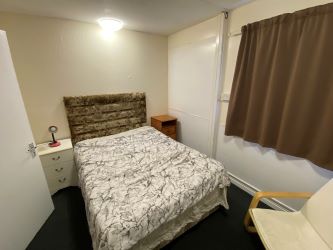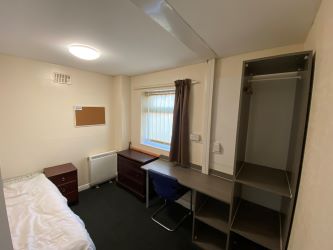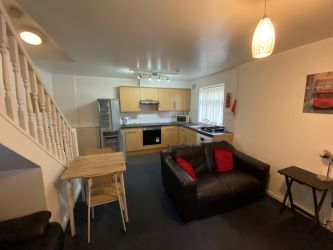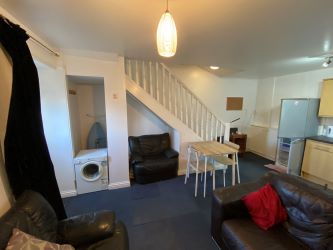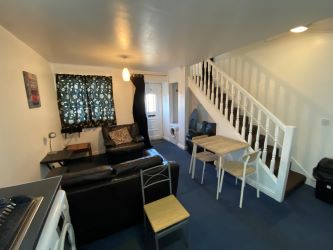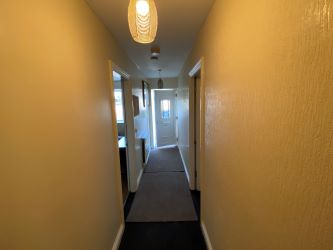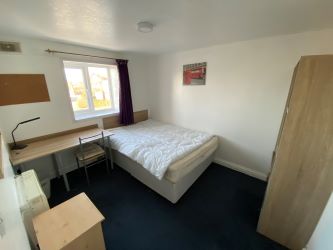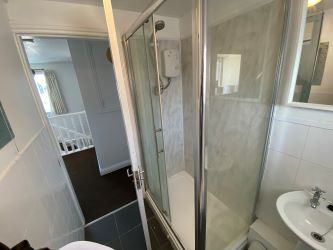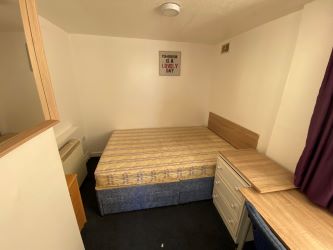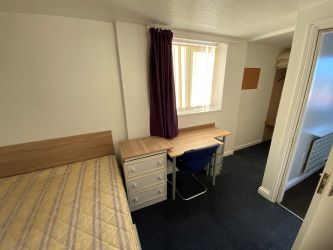Lot 2 - 376A & 376B Fleetwood Road, Fleetwood, Lancashire, FY7 8BD
- Unconditional Online Auction Sale
- Guide Price* : £135,000
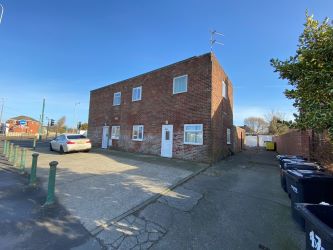
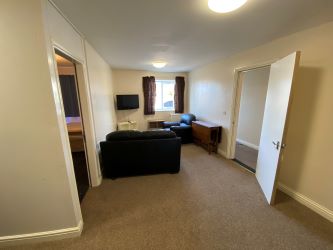

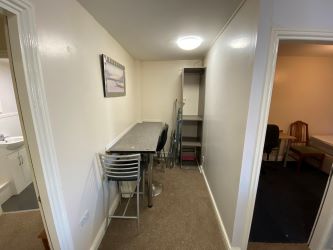
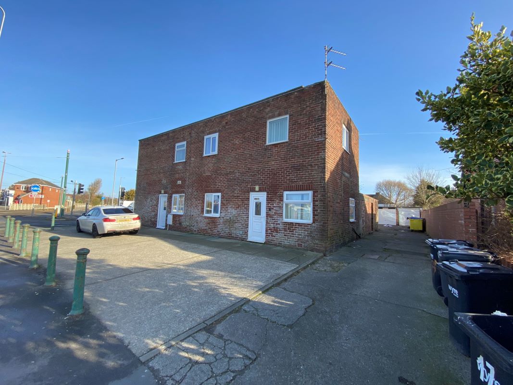
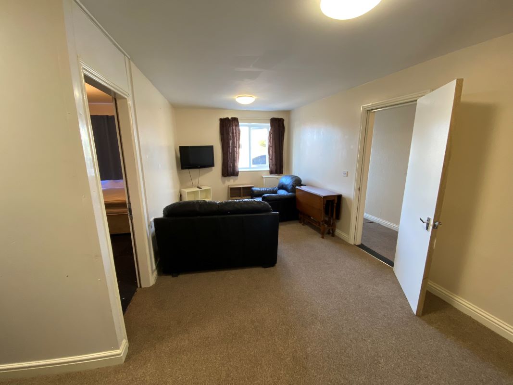
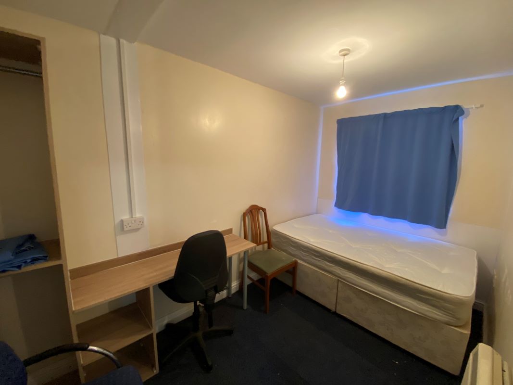
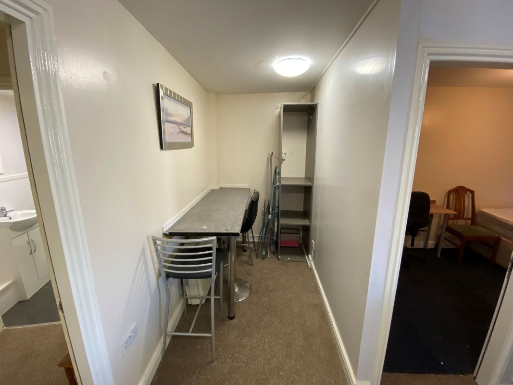
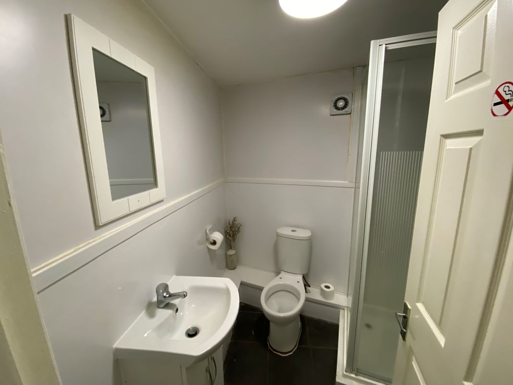
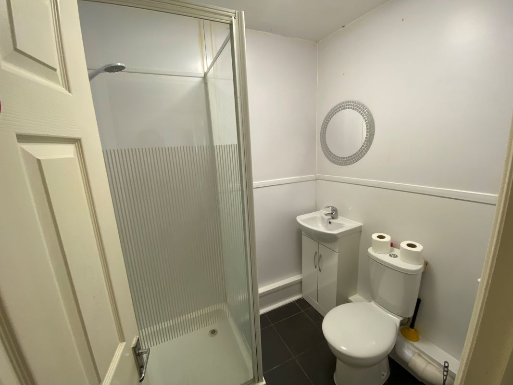
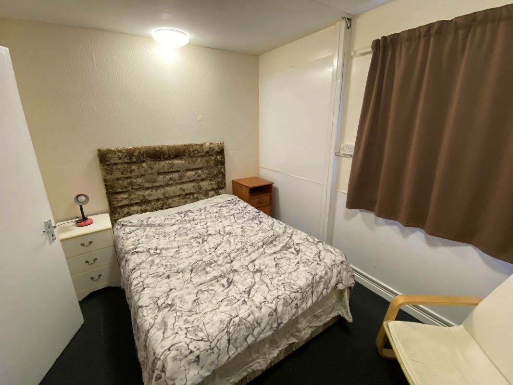
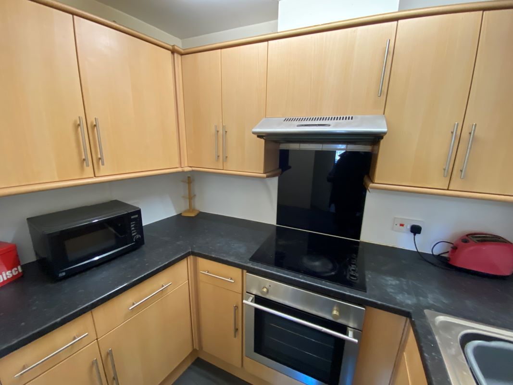
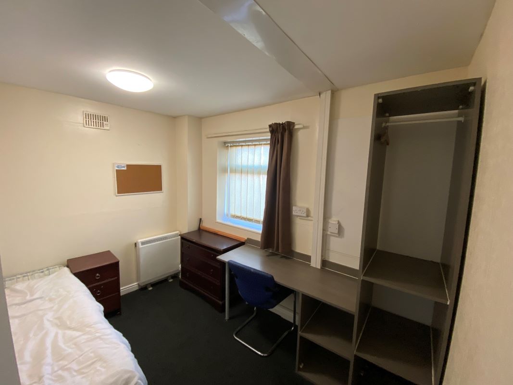
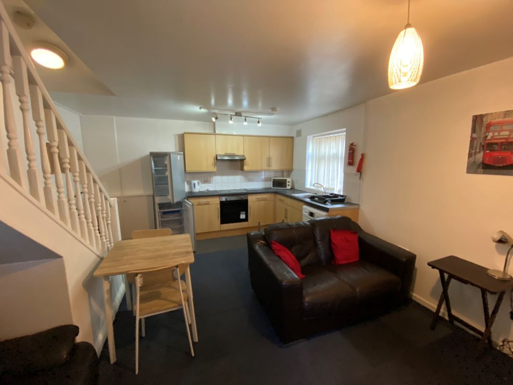
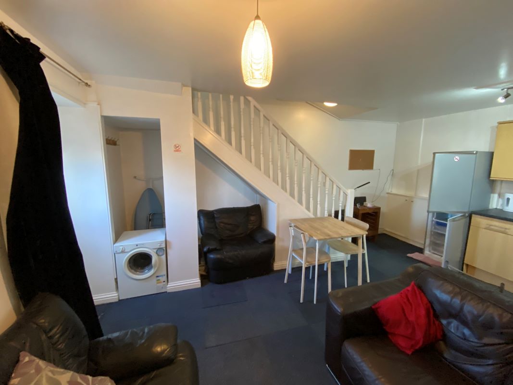
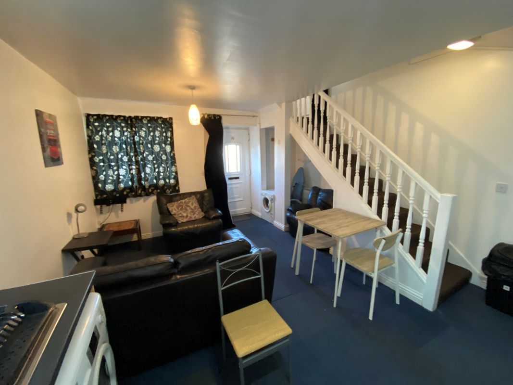
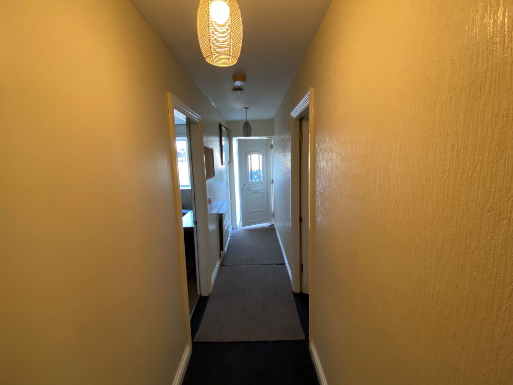
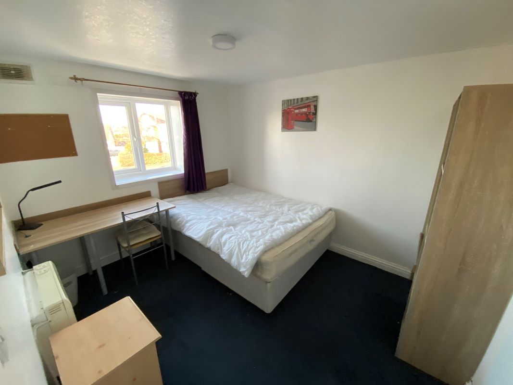
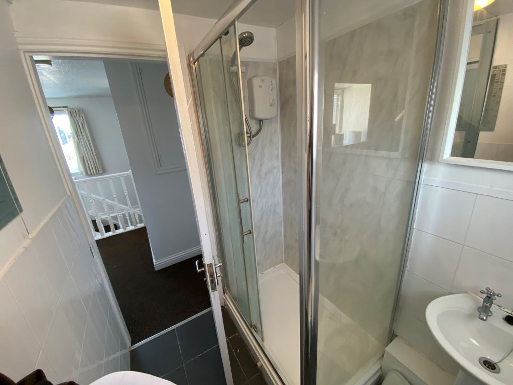
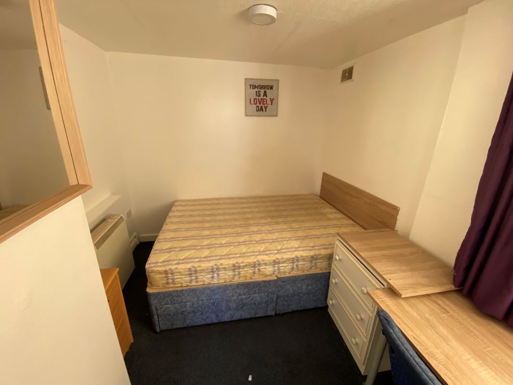
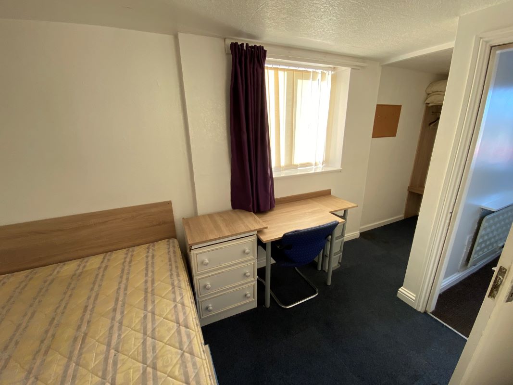
- 3 bed flat and 2 bedroom semi-detached house
- 5 letting bedrooms
- Convenient location for transport links, local shops and nautical college
- Let at combined gross annual equivalent income of £19,240
- Residential Investment
- Sale due to owner retirement
Residential Investment - Two dwellings comprising a ground floor 3 bedroom flat and a 2 bedroom semi-detached house let at an annual equivalent gross income of £19,240*
Description
*VIDEO TOUR AVAILABLE UPON REQUEST*
The owner is selling due to retirement and the property comprises two dwellings, which are adjacent to each other in the same building. One is a ground floor self contained 3 bedroom flat, which benefits from having 2 shower rooms. Next door is a 2 bedroom semi-detached house. The property s let to students at the nearby nautical college (Less than 350 to the south) and 376A is let for £640 every 4 weeks, and 376B for £700 every 4 weeks, rising to £840 every 4 weeks from 5th November 2023 i.e. an annual equivalent income of £19,240 as at the date of completion.
There is private parking at the front of the property within the to be sold ( between green bollards and the property as shown on the main image). Please note the images and video tours were taken before the units were re-let.
Location
The property is conveniently located fronting Fleetwood Road which provides access to bus routes and Broadwater Tram Stop is opposite. Also there are a number of local shops and a convenience store in the immediate vicinity. Fleetwood Nautical Campus is close by, approximately 250 metres to the south and the town centre is approximately 1.5 miles to the north.
Tenure
Leasehold for 999 years from 1 June 1992 at a peppercorn rent.
Accommodation
All dimensions are max widths.
376A Fleetwood Road:
Ground Floor:
Lounge/Kitchen - 5.22m x 4.07m
First Floor:
Landing
Bedroom - 5.32m x 2.48m
Bedroom - 3.39m x 2.67m
Shower room - 1.47m x 1.89m
376B Fleetwood Road:
Ground Floor:
Hall
Lounge- 5.12m x 2.95m
Kitchen - 2.31m x 1.46m
Shower room - 1.55m x 1.86m
Shower room - 2.01m x 1.74m
Bedroom - 2.09m x 3.68m
Bedroom - 3.13m x 2.76m
Bedroom - 3.50m x 2.78m
Outside
Parking to the front.
Tenancies
376A is let on a new 6 month AST from 15th May 2023 at a rent of £640 every 4 weeks and 376B on a 6 month AST from 5th September at a rent of £700 every 4 weeks, rising to £840 every 4 weeks from 5th November 2023.
EPC
Each property is Energy Asset Rating is E.
Council Tax Band
A
Buyers Administration Fee
There will be a Buyer's Administration Fee of £2,700 (inc VAT) payable upon exchange of contracts.Additional Information
1. The information contained within the Particulars are given in good faith, but all descriptions, statements, dimensions ( these may have come from a third party source e.g. the seller, valuation reports or historic sales particulars), references to condition and permissions for the use and occupation or other details are made without responsibility and should not be relied upon as representation of fact.
2. If a video walk through, or any other form of virtual tour, is provided whilst every effort is made to accurately give an overview of the property we cannot give any warranty concerning the nature, and condition of the property and the suitability thereof for any and all activities and use. The video, or tour, is provided to assist only and without responsibility and should not be relied upon as representation of fact, or replace all appropriate due diligence a prudent purchaser would make.
* Generally speaking Guide Prices are provided as an indication of each seller's minimum expectation, i.e. 'The Reserve'. They are not necessarily figures which a property will sell for and may change at any time prior to the auction. Virtually every property will be offered subject to a Reserve (a figure below which the Auctioneer cannot sell the property during the auction) which we expect will be set within the Guide Range or no more than 10% above a single figure Guide.
Loading the bidding panel...
Additional Documents
Office Contact

Important Documents
Agreement Documents
Related Documents
Legal Documents
Log in to view legal documentsShare
By setting a proxy bid, the system will automatically bid on your behalf to maintain your position as the highest bidder, up to your proxy bid amount. If you are outbid, you will be notified via email so you can opt to increase your bid if you so choose.
If two of more users place identical bids, the bid that was placed first takes precedence, and this includes proxy bids.
Another bidder placed an automatic proxy bid greater or equal to the bid you have just placed. You will need to bid again to stand a chance of winning.
