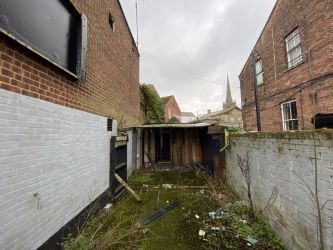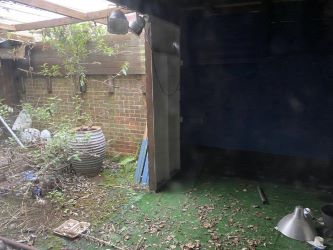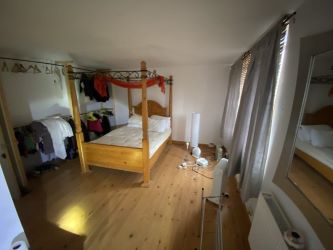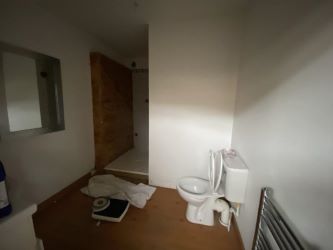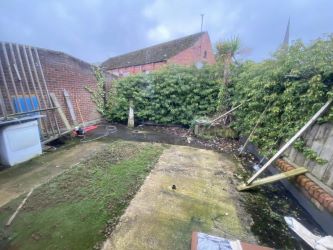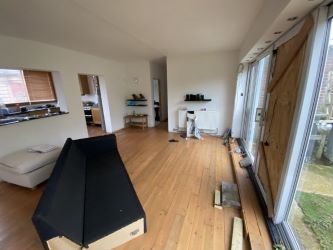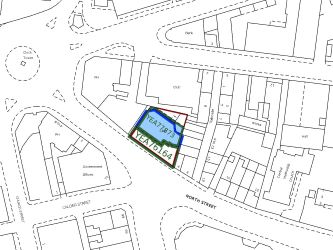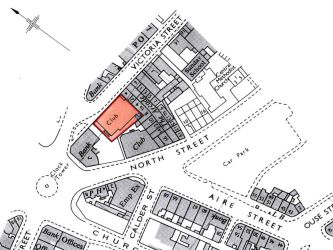Lot 3 - 1 to 2 Victoria Street, Goole, North Humberside, DN14 5DZ
- Unconditional Online Auction Sale
- Guide Price* : £110,000 plus
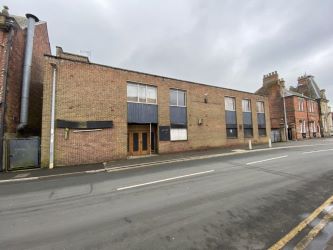
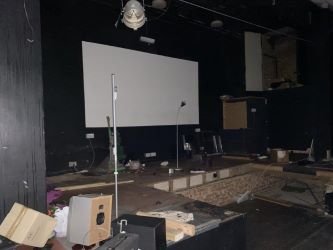
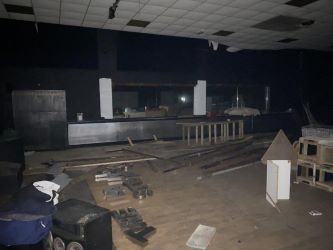
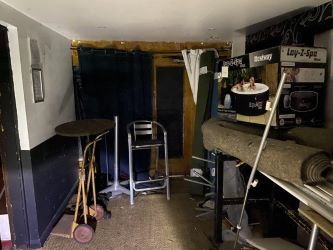
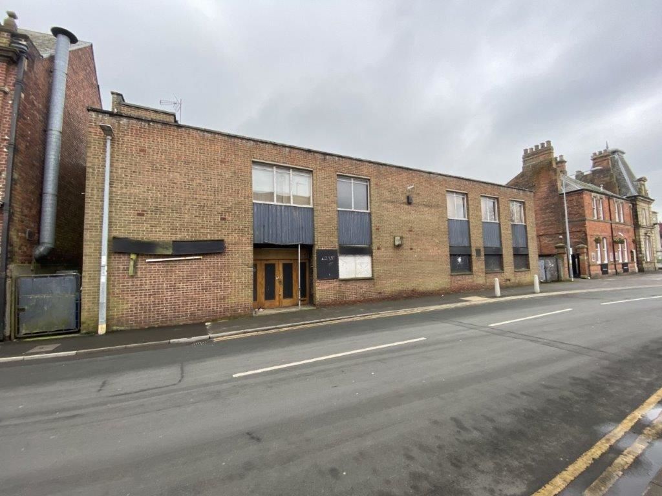
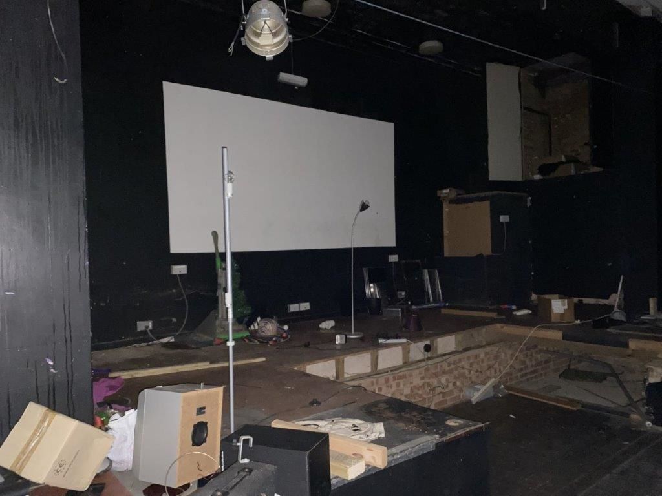
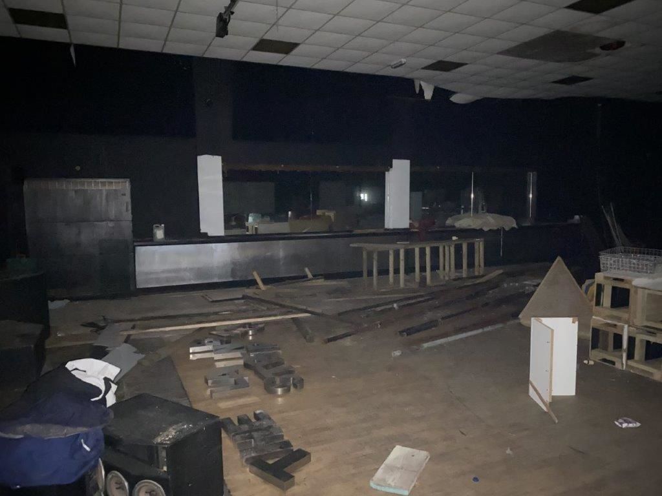
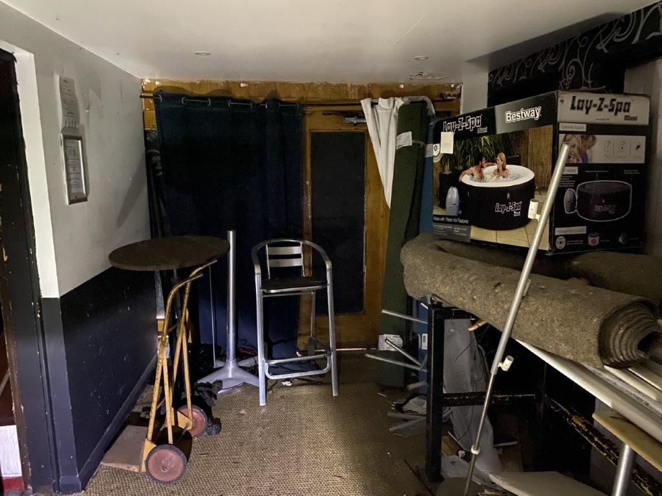
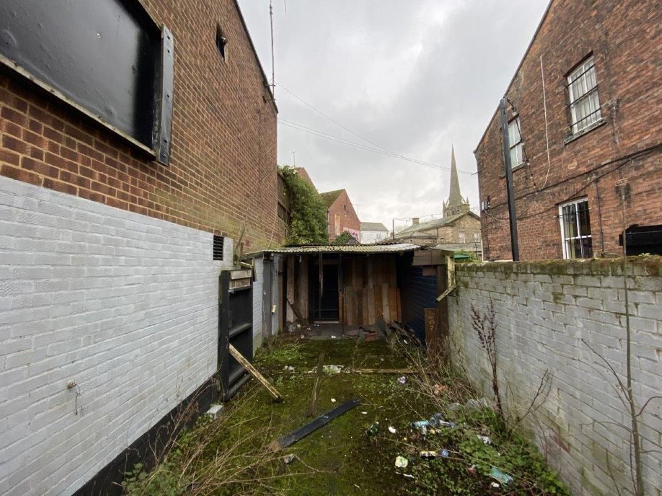
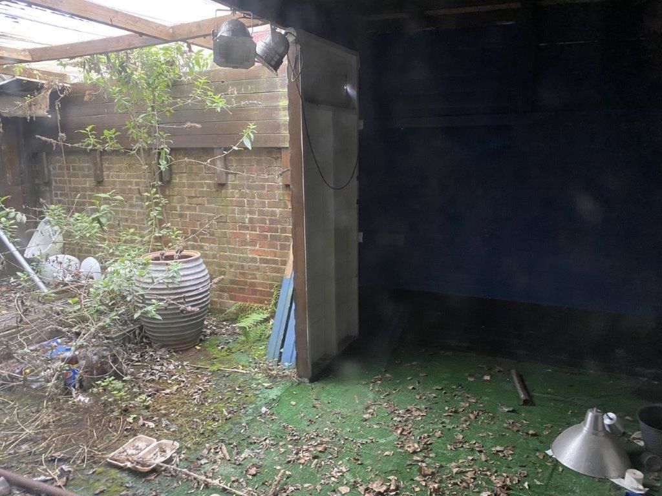

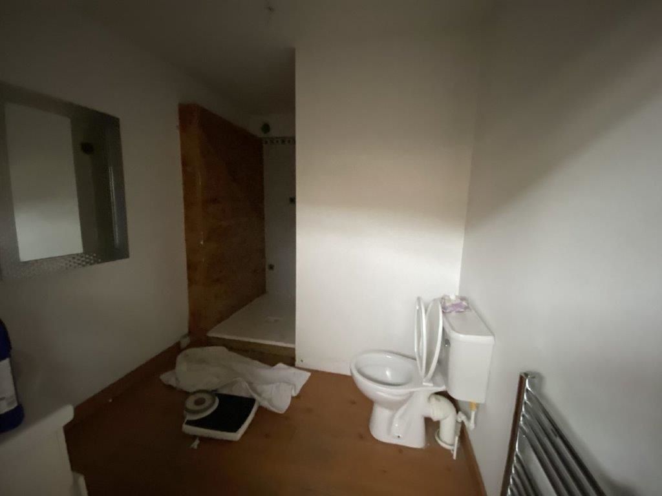
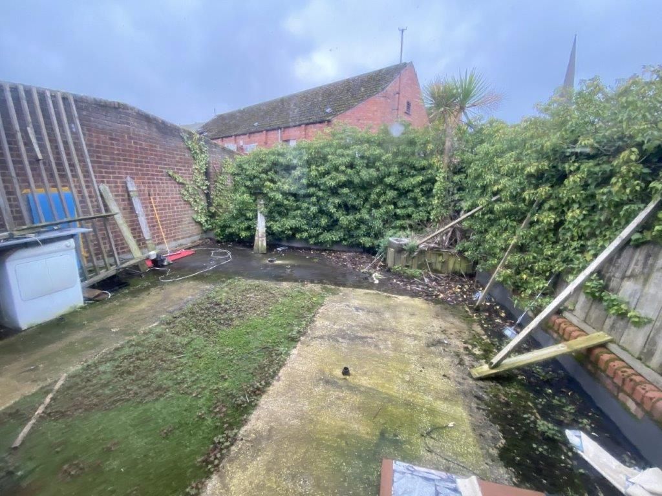
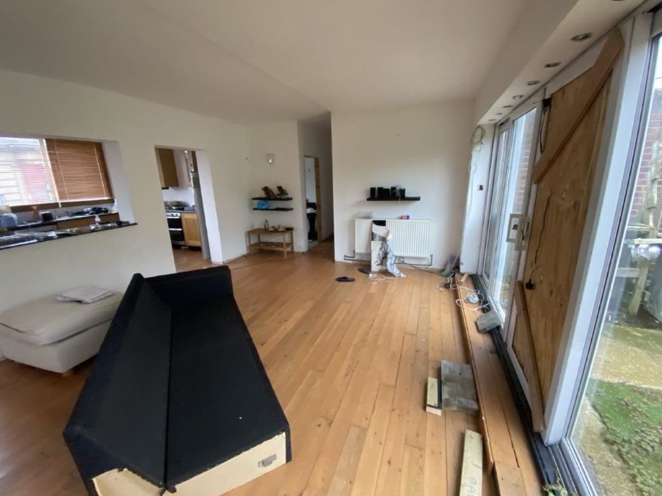
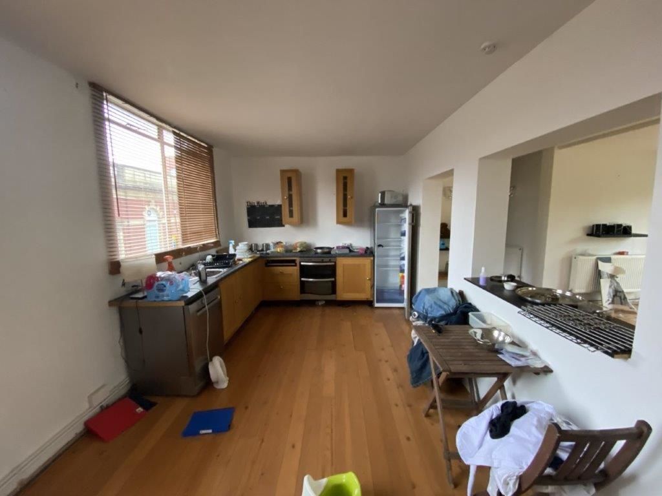
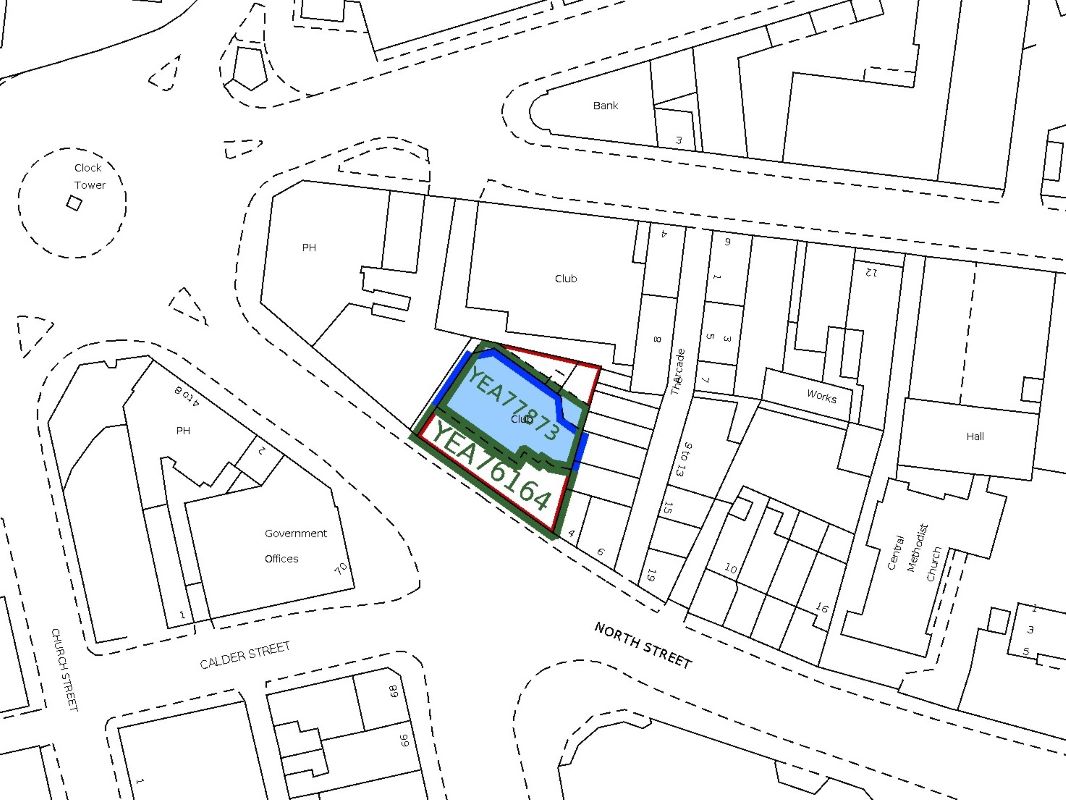
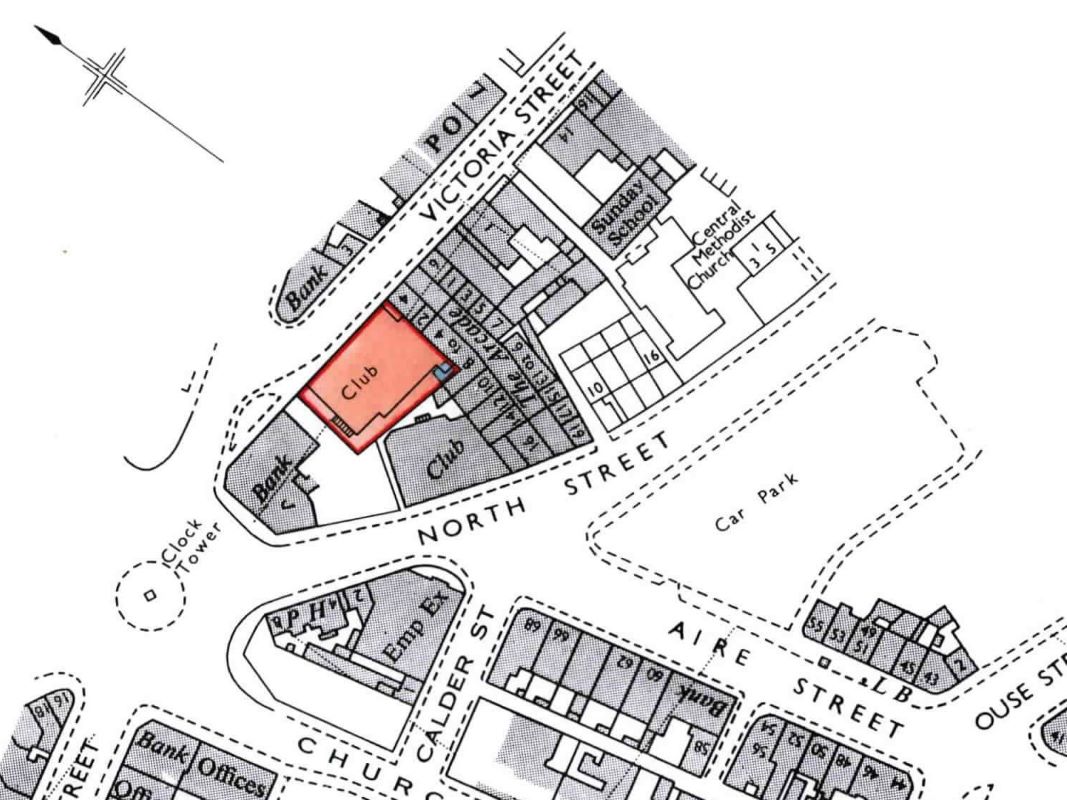
- Town centre development/renovation opportunity STP
- Former Nightclub and staff/managers accommodation
- Approximately 563.57sq.m (6,067 sq.ft)
ON BEHALF OF COURT APPOINTED RECEIVER: Vacant former nightclub and bar plus mangers/staff accommodation approximately 563.57sq.m (6,067 sq.ft) in need of renovation
Description
PLEASE NOTE THAT THIS PROPERTY IS ADJACENT TO THE ARCADE - THE SELLER WILL CONSIDER PRE-AUCTION OFFERS FOR BOTH LOTS ON A COMBINED BASIS
The property comprises a semi-detached building of brock construction under a flat roof, that was previously used as a nightclub and bar. The ground floor is predominantly open plan, with a main hall area with a stage at one end and a bar at the other, with some smaller ancillary areas with blocks of male and female WCs. At first floor there is what we assume was manager/staff accommodation, with a kitchen/lounge at one end of the building, together with a shower room and a further 4 rooms.
The property needs refurbishment renovated or redeveloped subject to obtaining any necessary consents. We understand it sits within a Conservation Area. Interested parties should consult directly with the Local Planning Office: https://www.eastriding.gov.uk/planning-permission-and-building-control/
Location
Victoria Street lies within the town centre and the property is adjacent to a Wetherspoons public house and within walking distance of the main retail pitch on the pedestrianised Boothferry Road and close to the various town centre car parks.
Goole is a port that sits on the Rover Ouse that links to the Humber approximately 7 miles to the east. It is the UK’s furthest inland port, and it lies approximately 16 miles northeast of Doncaster, 20 miles south of York and 23 miles west of Hull. It lies adjacent to Junction 36 of the M62 motorway and 4 miles to the east of the M18 motorway.
Tenure
Freehold.
Accommodation
The property provides the following gross internal areas:
Ground Floor - Main Hall, Bar, WCs, and Ancillary Areas: 431.78 sq.m (4,648 sq.ft)
First Floor - Staff/Managers Flat: Kitchen/Lounge, Shower Room and 4 Rooms: 131.79 sq.m (1,419 sq. ft)
Total - 563.57 sq.m (6,067 sq. ft)
Outside
The property sits on a rectangular site, with a side gate to a small yard at the western boundary, behind that is a smoking area, that is partially covered for use with the club and to the rear of the building is a further narrow yard area, together with a small triangular piece of land. At first floor adjacent to the lounge area is an external roof terrace.
EPC
Energy Asset Rating TBC.
Council Tax Band
A
Buyers Administration Fee
There will be a Buyer's Administration Fee of £2,700 (inc VAT) payable upon exchange of contracts.Additional Information
1. The information contained within the Particulars are given in good faith, but all descriptions, statements, dimensions ( these may have come from a third party source e.g. the seller, valuation reports or historic sales particulars), references to condition and permissions for the use and occupation or other details are made without responsibility and should not be relied upon as representation of fact.
2. If a video walk through, or any other form of virtual tour, is provided whilst every effort is made to accurately give an overview of the property we cannot give any warranty concerning the nature, and condition of the property and the suitability thereof for any and all activities and use. The video, or tour, is provided to assist only and without responsibility and should not be relied upon as representation of fact, or replace all appropriate due diligence a prudent purchaser would make.
3. The property is being sold under Proceeds of Crime legislation. Please see Legal Pack for further details.
* Generally speaking Guide Prices are provided as an indication of each seller's minimum expectation, i.e. 'The Reserve'. They are not necessarily figures which a property will sell for and may change at any time prior to the auction. Virtually every property will be offered subject to a Reserve (a figure below which the Auctioneer cannot sell the property during the auction) which we expect will be set within the Guide Range or no more than 10% above a single figure Guide.
Loading the bidding panel...
Additional Documents
Office Contact

Important Documents
Agreement Documents
Related Documents
Legal Documents
Log in to view legal documentsShare
By setting a proxy bid, the system will automatically bid on your behalf to maintain your position as the highest bidder, up to your proxy bid amount. If you are outbid, you will be notified via email so you can opt to increase your bid if you so choose.
If two of more users place identical bids, the bid that was placed first takes precedence, and this includes proxy bids.
Another bidder placed an automatic proxy bid greater or equal to the bid you have just placed. You will need to bid again to stand a chance of winning.
