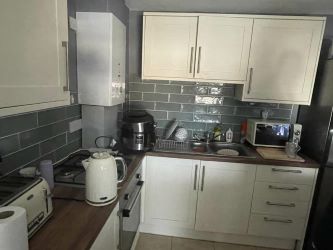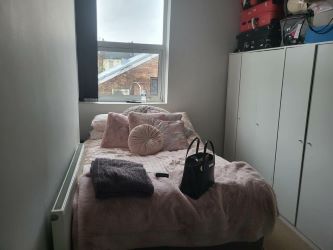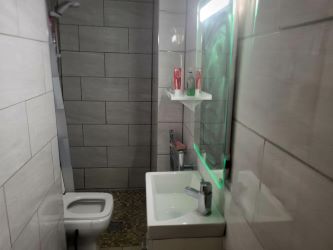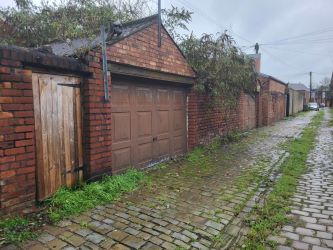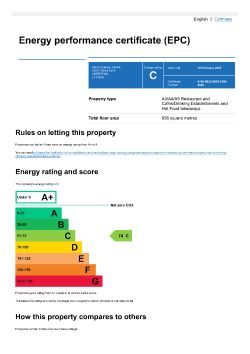Lot 1 - 25-27 Derby Lane, Liverpool, Merseyside, L13 6QA
- Unconditional Online Auction Sale
- Guide Price* : £550,000
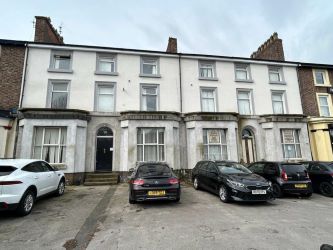
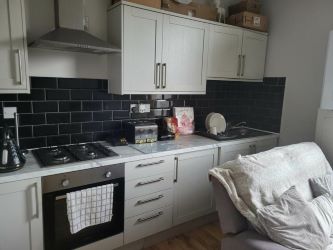
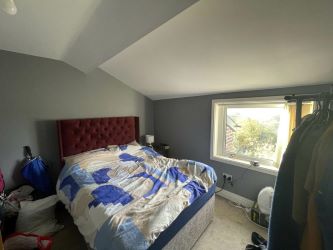
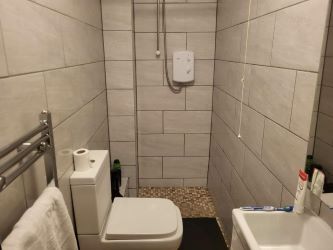
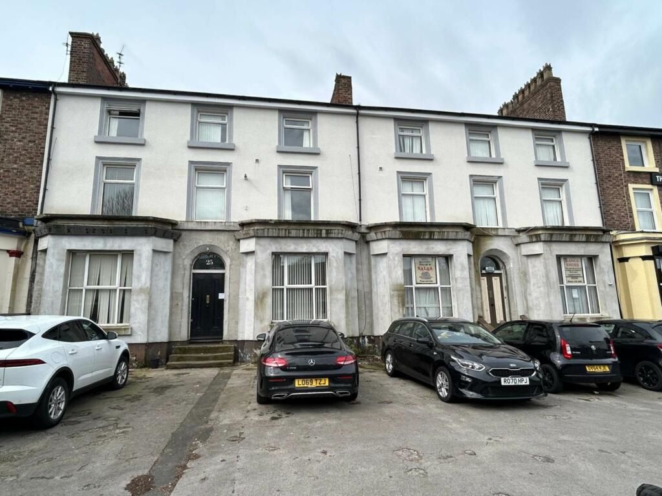
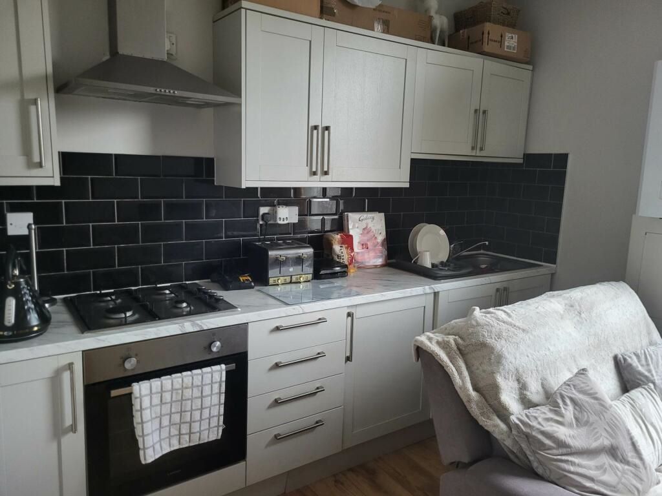
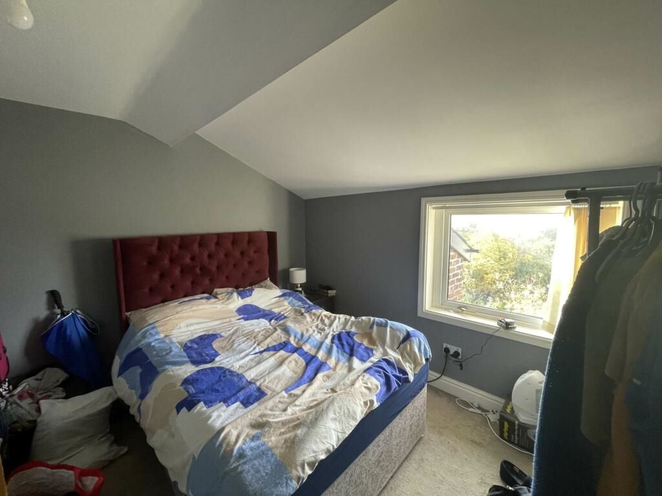
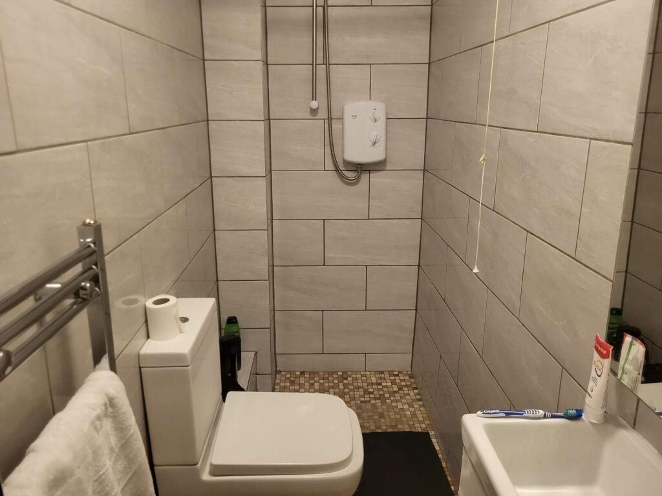
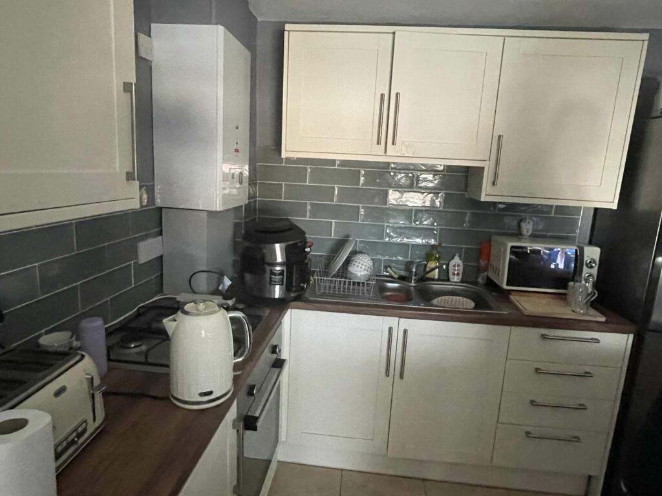
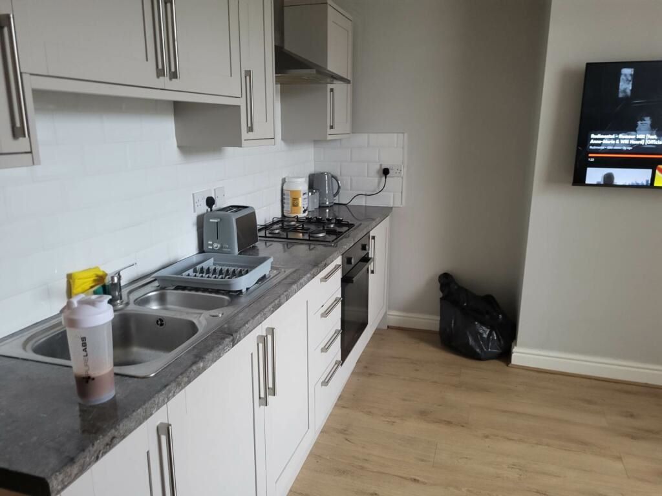
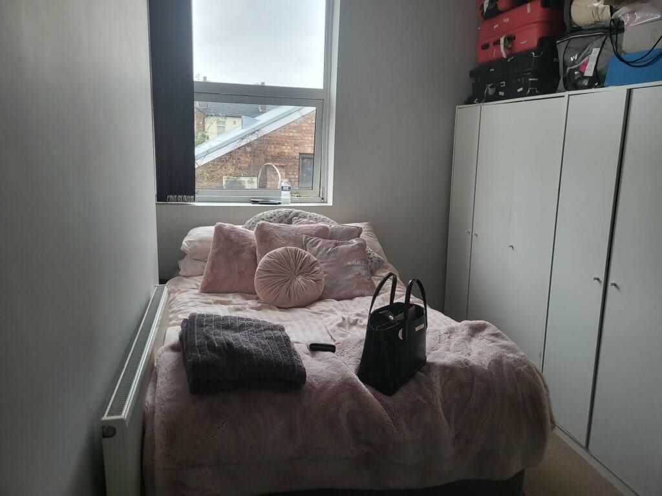
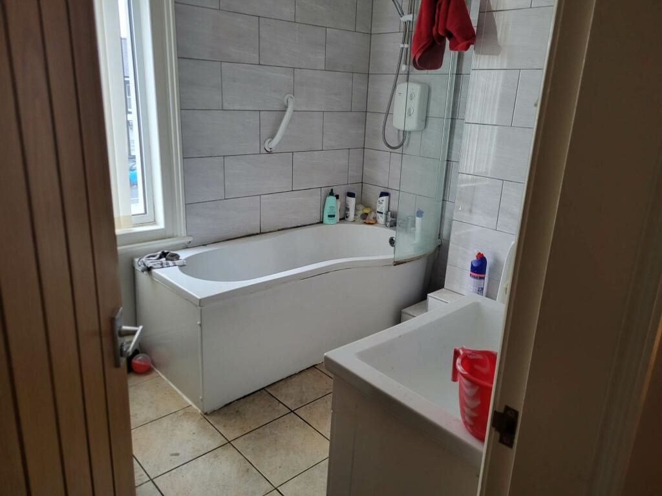
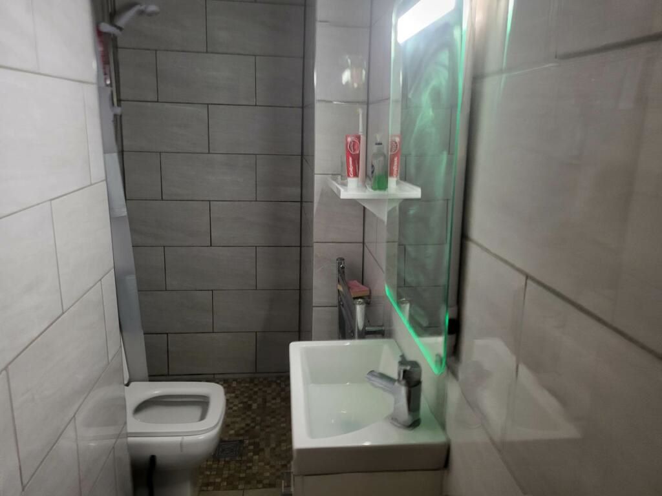
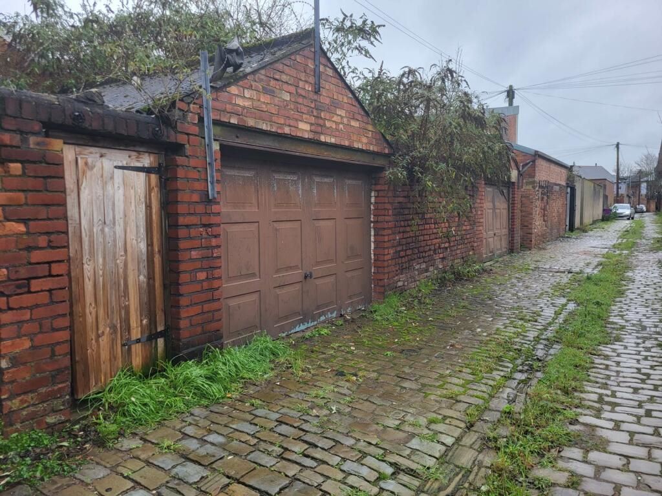
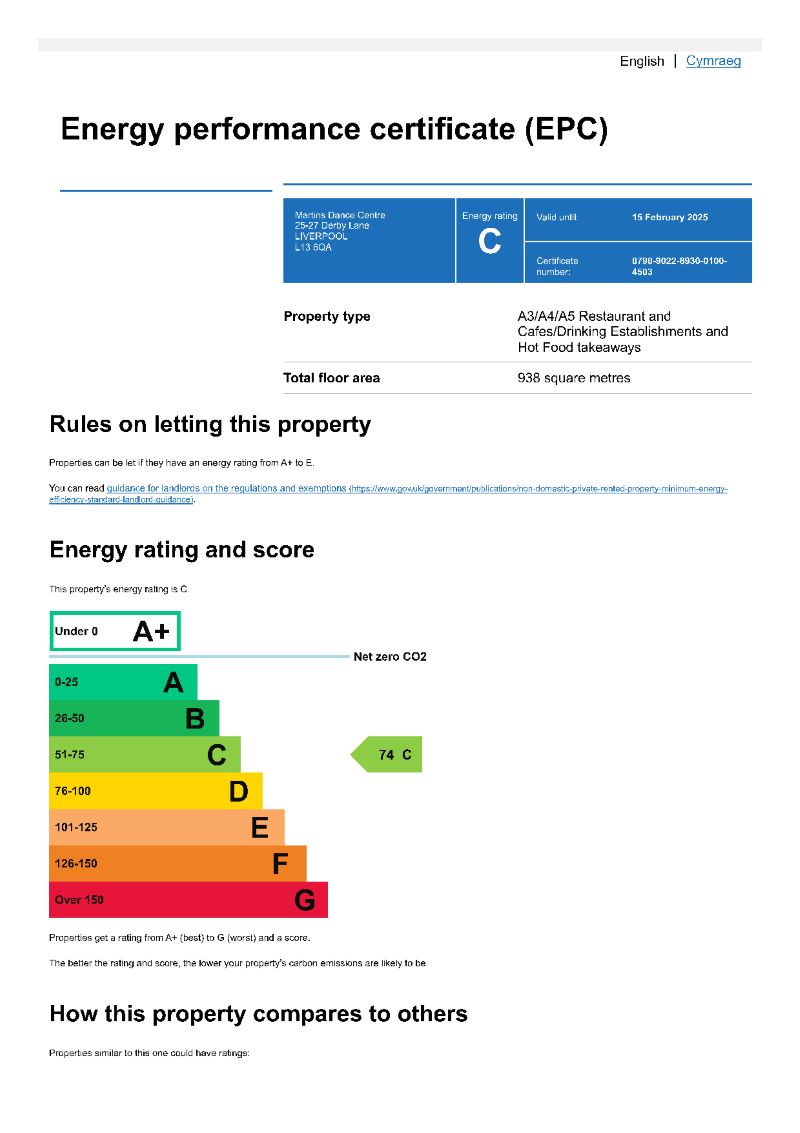
- Block of Apartments
- 9 Flats and Ground Floor Dance Hall
- Combined annual gross rent of £55,800
- Scope to increase income to circa £65,000 when fully let
ON BEHALF OF THE RECEIVERS: Two interconnected period houses converted to form 9 flats with a former dance studio/hall at ground floor let at a combined annual gross rent of £55,800 with scope to increase when fully let to circa £65,000.
Description
The property comprises an interconnected pair of period terrace properties configured as nine flats with a former dance studio/hall to the ground floor which is vacant. The building dates back to the late 1800s and appears to have been converted around 2020-2021.
The block provides accommodation over three storeys plus cellar and is constructed with brick elevations, which have been rendered and painted, set beneath a multi-pitched and slate covered roof. Windows are uPVC framed and double glazed. To the rear is a single storey extension which forms part of the former dance studio/hall.
Internally, all of the apartments are accessed from a communal entrance door to the left of the building on the ground floor which leads to a hallway, and staircase leading to the upper floors. The ground floor provides apartments 1 and 2, with apartments 3 – 6 being located to the first floor and apartments 7 – 9 located on the second floor. The former dance studio is accessed from the right of the building and is over ground floor only.
There are 4 one-bedroom apartments and 5 two-bedroom apartments. All of the apartments have been finished to a reasonable standard. There`s also three dance halls, a seating area with bar and WCs. large basement for storage and utility area. This area of the property will need refurbishing and has the potential for further development, subject to relevant planning consents.
Expired planning consent for two additional apartments. Four townhouses were applied for but not progressed (under planning ref: 20F/1268).
Location
The property is situated on Derby Lane which can be accessed from Prescot Road (A57), one of Liverpool’s main routes leading to the city centre and the M62 which lies approximately one mile to the south. Wavertree Technology Park Railway Station is located circa one mile to the south and provides links to Liverpool City Centre and Manchester.
Derby Lane comprises of largely period terrace properties interspersed with local commercial uses. Old Swan has its own high street where there are a range of amenities to include a Tesco Superstore and Aldi supermarket, as well as local and national retailers, public houses and takeaways. Broadgreen Hospital and Alder Hey Children’s Hospital are also in close proximity.
Tenure
Freehold.
Accommodation
Flat 1 (ground floor) - Living/kitchen, double bedroom and shower room - 41.8 sq m
(449 sq ft).
Flat 2 (ground floor) - Living/kitchen, double bedroom and bathroom - 33.47 sq m
(360 sq ft).
Flat 3 (first floor) - Living/kitchen, 2 bedrooms and shower room - 41.95 sq m
(451 sq ft).
Flat 4 (first floor) - Living/kitchen, 2 bedrooms and shower room - 49.35 sq m
(531 sq ft).
Flat 5 (first floor) - Living/kitchen, double bedroom and shower room - 28.96 sq m
(311 sq ft).
Flat 6 (first/second floor duplex) - Living/kitchen, double bedroom and shower room
29.68 sq m (319 sq ft).
Flat 7 (second floor) - Living/kitchen, 2 bedrooms and shower room - 41.95 sq m
(451 sq ft).
Flat 8 (second floor) - Living/kitchen, 2 bedrooms and shower room - 41.91 sq m
(450 sq ft).
Flat 9 (second floor) - Living/kitchen, 2 bedrooms and shower room - 46.19 sq m
(497 sq ft).
Former dance school/hall (ground floor)– comprising two large front rooms,
toilets, practice room and large open plan dance hall in building to rear – 327.08
sq m (3519 sq ft).
Double garages at rear of garden.
Outside
Externally, there is a tarmacked car park to the front of the building with parking for 6-8 cars. To the rear of the building is a garden with patio area and a small, dilapidated outbuilding. There are also two garages which are accessed from the lane at the rear.
Tenancies
The residential element of the property is part let, with one flat being vacant. The combined passing rent is £4,650pcm / £55,800 pa, which could increase to circa £65,000 when fully let. The commercial element is vacant.
Apartment 1 – Vacant
Apartment 2 – Rent is £575pcm
Apartment 3 – Rent is £650pcm
Apartment 4 – Rent is £650pcm
Apartment 5 – Rent is £500pcm
Apartment 6 – Rent is £450pcm
Apartment 7 – Rent is £650pcm (given notice to vacate on 05/08/2024)
Apartment 8 – Rent is £600pcm
Apartment 9 – Rent is £575pcm
The property falls within an area that requires Selective Licensing. Interested Parties should satisfy themselves in this regard.
EPC
Four of the Flats have a rating of D and the remainder including the Dance Hall are rated C.
Council Tax Band
A
Buyers Administration Fee
There will be a Buyer's Administration Fee of £2,400 (inc VAT) payable upon exchange of contracts.Additional Information
1. There is a communal gas and electric supply to the flats and these are sub-metered, with the landlord being responsible for the cost and recovery from the individual tenants. The water supply is separate for each flat and the tenants are invoiced directly by the supplier. There is also a communal washing machine and dryer in the basement that is rented from a third party at a rent of £75 plus VAT per month. The buyer is under no obligation to continue with the rental.
2. The information contained within the Particulars are given in good faith, but all descriptions, statements, dimensions ( these may have come from a third party source e.g. the seller, valuation reports or historic sales particulars), references to condition and permissions for the use and occupation or other details are made without responsibility and should not be relied upon as representation of fact.
3. If a video walk through, or any other form of virtual tour, is provided whilst every effort is made to accurately give an overview of the property we cannot give any warranty concerning the nature, and condition of the property and the suitability thereof for any and all activities and use. The video, or tour, is provided to assist only and without responsibility and should not be relied upon as representation of fact, or replace all appropriate due diligence a prudent purchaser would make.
* Generally speaking Guide Prices are provided as an indication of each seller's minimum expectation, i.e. 'The Reserve'. They are not necessarily figures which a property will sell for and may change at any time prior to the auction. Virtually every property will be offered subject to a Reserve (a figure below which the Auctioneer cannot sell the property during the auction) which we expect will be set within the Guide Range or no more than 10% above a single figure Guide.
Loading the bidding panel...
Additional Documents
Office Contact

Important Documents
Agreement Documents
Related Documents
Legal Documents
Log in to view legal documentsShare
By setting a proxy bid, the system will automatically bid on your behalf to maintain your position as the highest bidder, up to your proxy bid amount. If you are outbid, you will be notified via email so you can opt to increase your bid if you so choose.
If two of more users place identical bids, the bid that was placed first takes precedence, and this includes proxy bids.
Another bidder placed an automatic proxy bid greater or equal to the bid you have just placed. You will need to bid again to stand a chance of winning.
