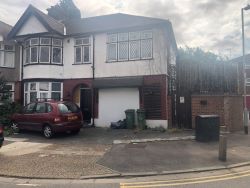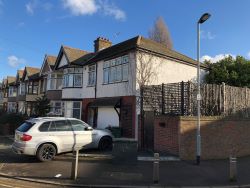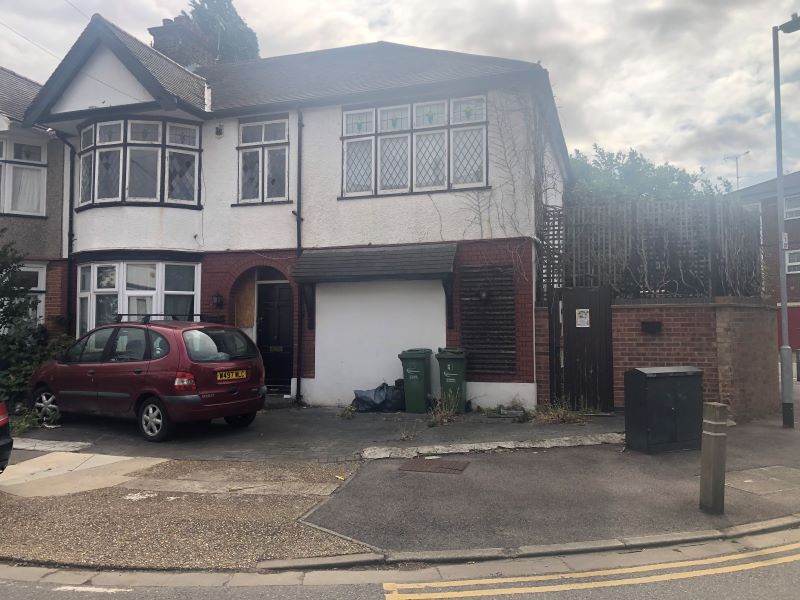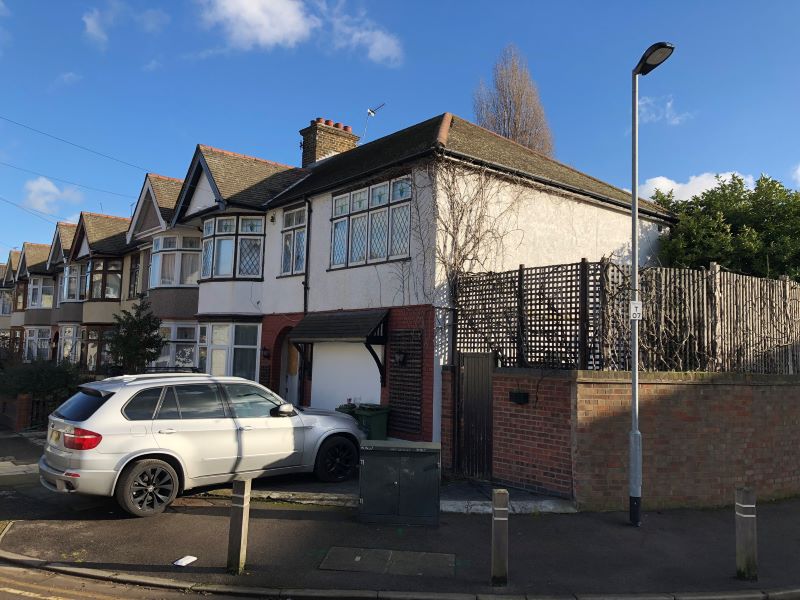Lot 1 - 47 A, B & C Thornhill Gardens, Barking, Essex, IG11 9TX
- Unconditional Online Auction Sale
- Guide Price* : £350,000 plus




Semi-detached, brick built, two storey house which has been converted (without appropriate consents) into 4 studio flats, 2 on the ground floor and 2 on the first floor.
Description
The property comprises a semi-detached, brick built, two storey house which has been converted into 4 studio flats, 2 on the ground floor and 2 on the first floor. The property is in poor condition and needs a full refurbishment. We understand that planning consent does not exist for the 4 flats and interested parties should consult with the Local Planning Office as to what use will be permitted.
Location
The premises are located with the well-established residential district of Barking, which is in close proximity to Upney tube station the main lines of which are within 50 yards of the subject property. The area surrounding the premises comprises of similar residential dwellings and flats. The City of London lies some 14 miles to the West and is easily accessible via Tube at both Upney and Barking stations. Barking Hospital is within easy walking distance. Barking Town centre is within a 15 minute walk.
Accommodation
NB - The following is as per the current non-permitted layout. When used as a single dwelling we suggest upon completion of the appropriate works the property could have 4 or 5 bedrooms.
Ground Floor Flat 1: 32.86 sq m 353 sq ft
Ground Floor Flat 2 : 27.58 sq m 296 sq ft
First Floor Flat 3: 29.63 sq m 319 sq ft
First Floor Flat 4 26.48 sq m 285 sq ft
TOTAL 116.55 sq m 1253 sq ft
Outside
Parking for 2 to 3 vehicles at the front and rear enclosed garden.
Buyers Administration Fee
There will be a Buyer's Administration Fee of £1,800 (inc VAT) payable upon exchange of contracts.Additional Information
1. Completion will take place 14 days from the date of exchange.
2. The information contained within the Particulars are given in good faith, but all descriptions, statements, dimensions, references to condition and permissions for the use and occupation or other details are made without responsibility and should not be relied upon as representation of fact
Any dimensions stated may have come from a third party source (e.g. the seller, valuation reports or historic sales particulars) so whilst provided in good faith, they should not be relied on and interested parties should rely on their own enquiries.
3. The Local Planning Office is London Borough of Barking & Dagenham www.lbbd.gov.uk
* Generally speaking Guide Prices are provided as an indication of each seller's minimum expectation, i.e. 'The Reserve'. They are not necessarily figures which a property will sell for and may change at any time prior to the auction. Virtually every property will be offered subject to a Reserve (a figure below which the Auctioneer cannot sell the property during the auction) which we expect will be set within the Guide Range or no more than 10% above a single figure Guide.
Loading the bidding panel...
Additional Documents
Office Contact

Important Documents
Agreement Documents
Legal Documents
Log in to view legal documentsShare
By setting a proxy bid, the system will automatically bid on your behalf to maintain your position as the highest bidder, up to your proxy bid amount. If you are outbid, you will be notified via email so you can opt to increase your bid if you so choose.
If two of more users place identical bids, the bid that was placed first takes precedence, and this includes proxy bids.
Another bidder placed an automatic proxy bid greater or equal to the bid you have just placed. You will need to bid again to stand a chance of winning.