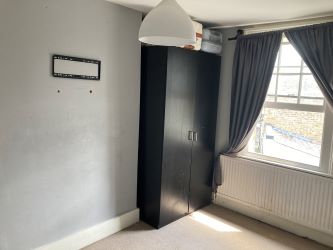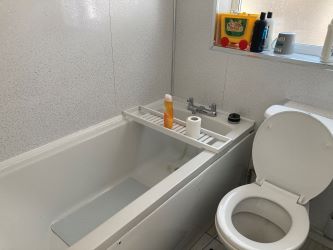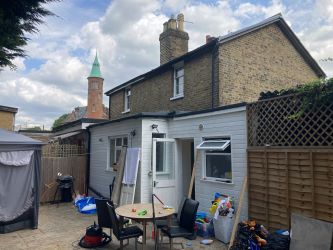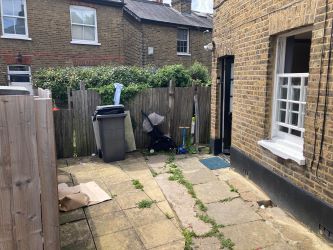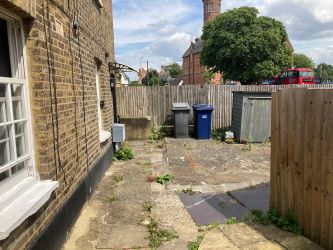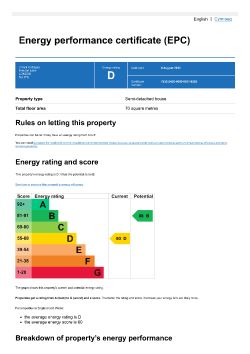Lot 3 - Park Cottages, 2 Hendon Lane, London, N3 1TU
- Unconditional Online Auction Sale
- Guide Price* : £330,000
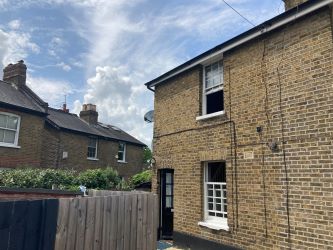
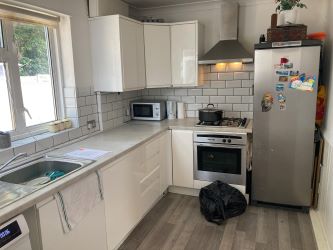
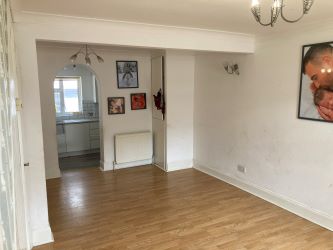
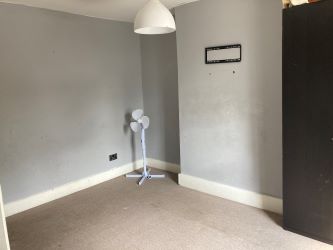
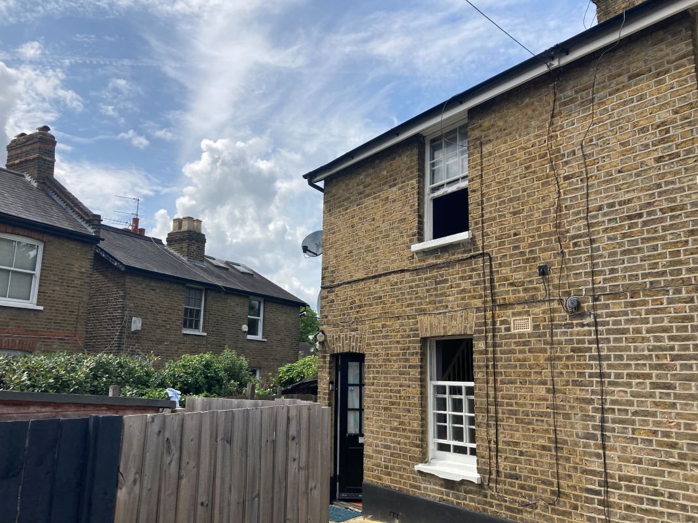
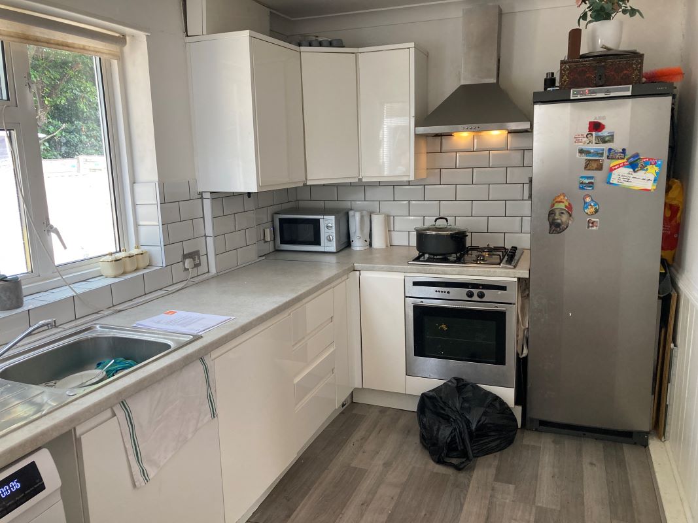
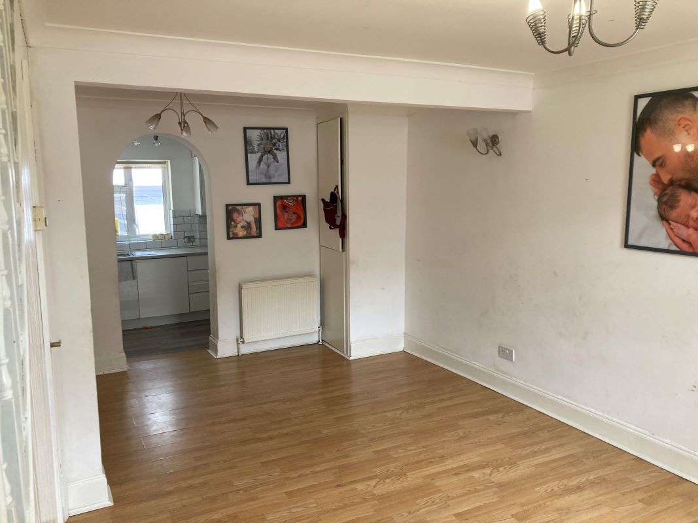
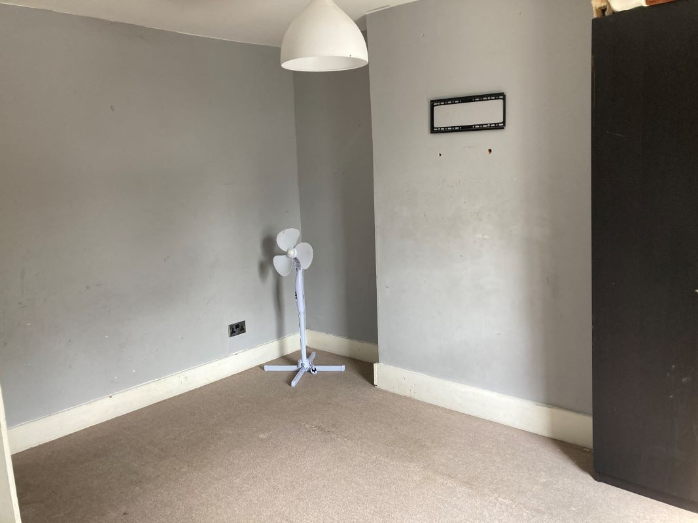
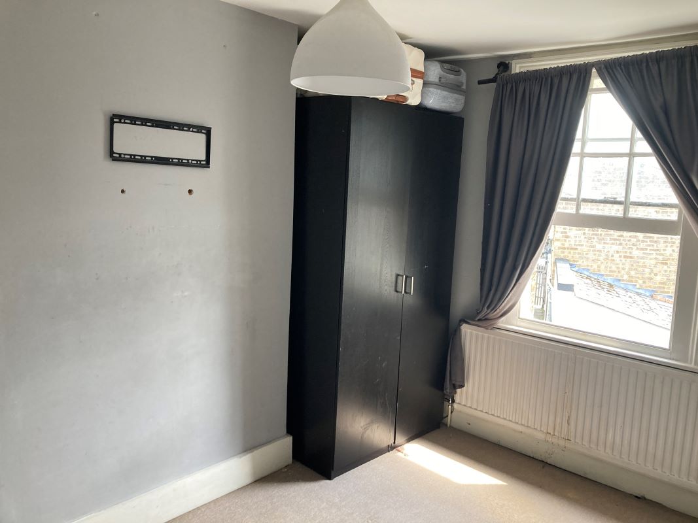
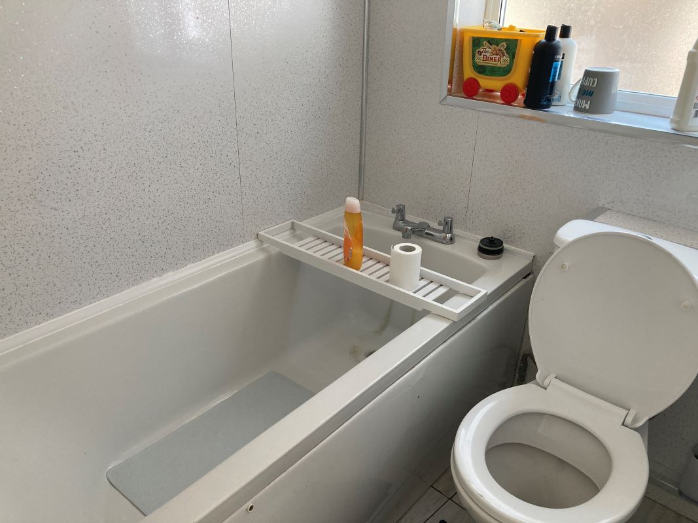
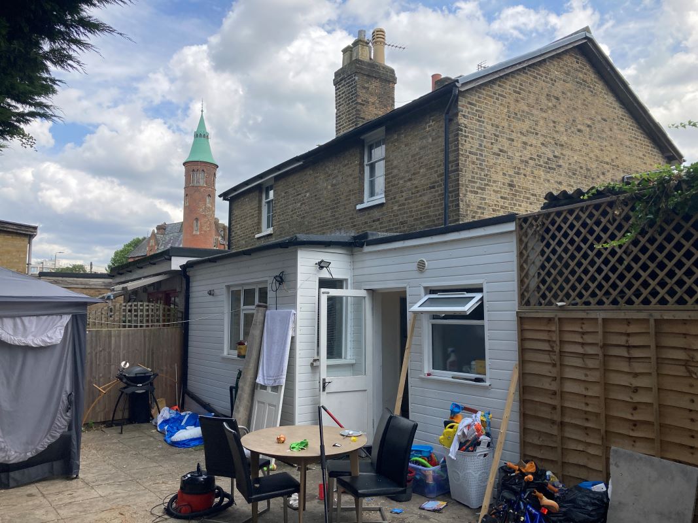
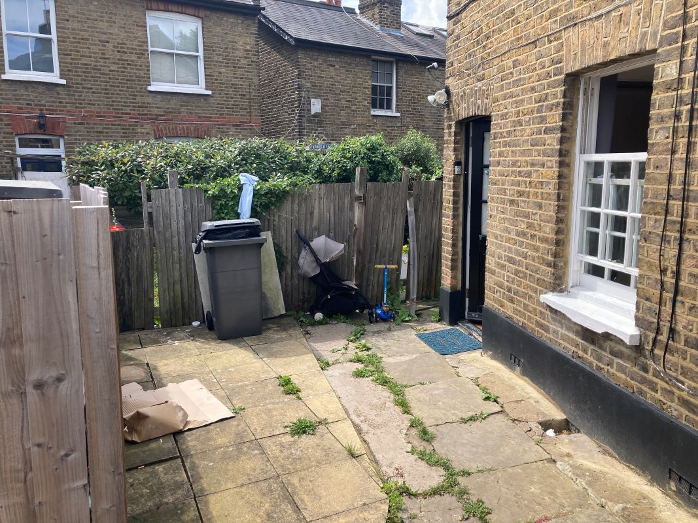
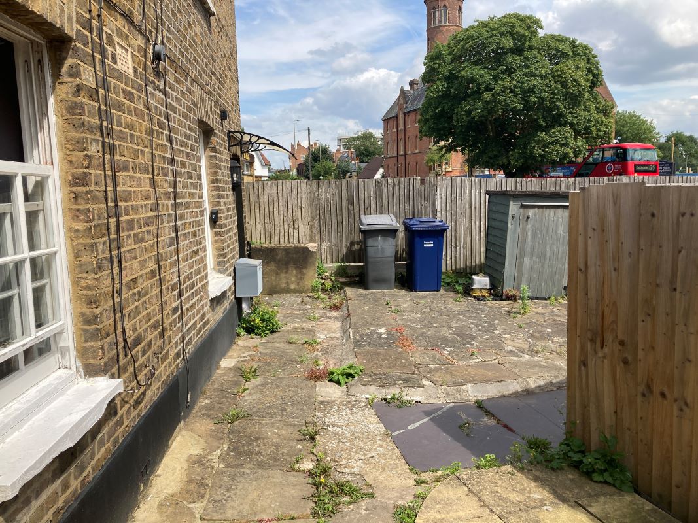
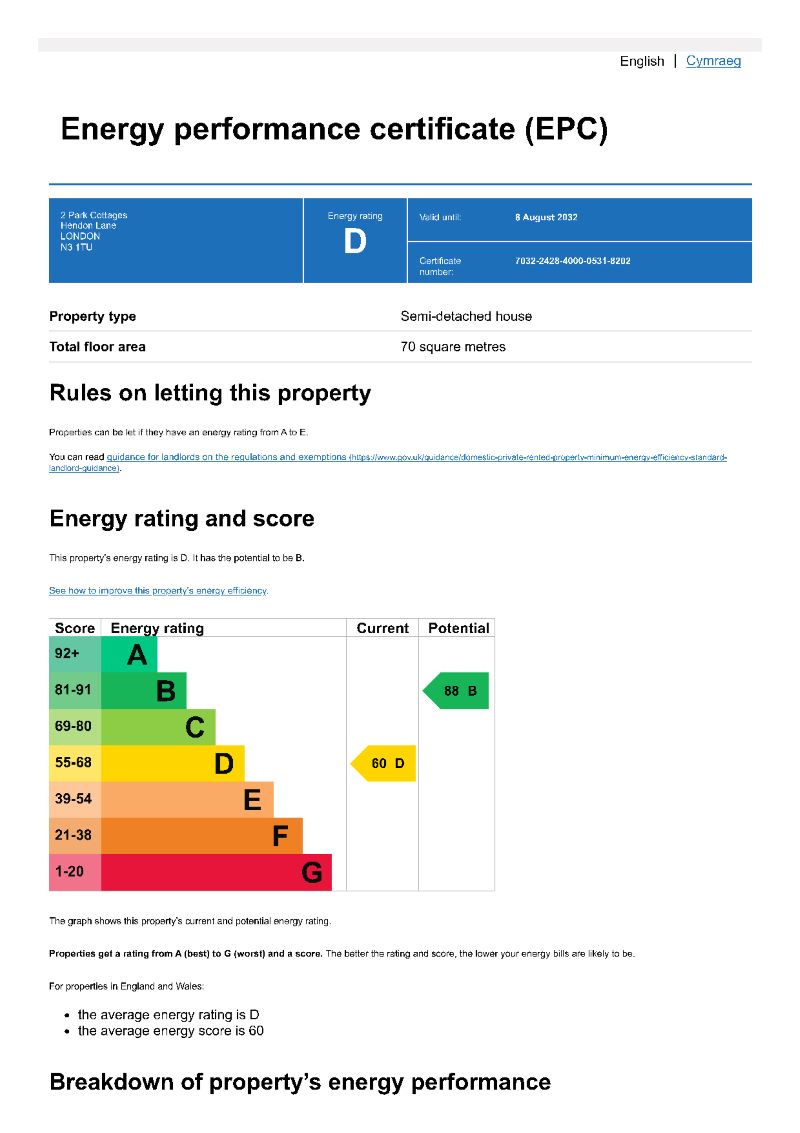
- Residential investment
- 2/3 bedroom semi-detached house
- Let at annual equivalent gross rent of £20,400
ON BEHALF OF THE LIQUIDATORS: Residential investment comprising a 2/3 bedroom house let at an annual equivalent of £20,400
Description
*VIDEO TOUR AND VIEWINGS AVAILABLE UPON REQUEST* The property comprises a a semi detached house with brick elevations beneath a slate roof with single glazed and timber framed sash windows. There is an extension to the side and rear which appears to be of timber frame constructed, with uPVC cladding to the elevations and set beneath a flat felt covered roof. Windows to this area were uPVC framed and double glazed.
Internally, the ground floor comprises a lounge to the front, with the side and rear extension providing a kitchen, bathroom and a small additional bedroom. The first floor provides two bedrooms.
The property is sold subject t o a tenant in situ, who are holding over on a statutory monthly periodic tenancy paying £1,700 per month. Please note that our client instructed a GSC and our contractor attended on 16/09. When they arrived on site, it was clear the gas was being bypassed. There was a washing machine hose connected from the meter into the property. Due to the severity, the gas board attended and disconnected the meter; we have told the tenant they need to contact the gas board to get this reinstated (they have still not done this). We cannot carry out a GSC until the gas board had replaced the meter.
Location
The property is located in Finchley Church End, within the London borough of Barnet.
There are a number of amenities in this area such as pubs, restaurants and supermarkets which can be found nearby and the property is also walking distance from Finchley Central tube station, on the Northern Line, providing access to Central London.
Tenure
Freehold.
Accommodation
The property has the following gross internal areas:
Ground Floor: 46.75 sq.m (503 sq. ft)
First Floor: 22.58 sq.m (243 sq. ft)
TOTAL: 69.33 sq.m (746 sq. ft)
Outside
To the front of the property, there is a shared walkway with 1 The Cottages. Access is via a small walkway from Hendon Lane. There is a small patio area to the front and side of the property. To the rear, there is a garden which currently comprises a patio area and an area for grass, though we noted on inspection that there is no grass laid and tarpaulin is down.
Tenancies
The property is let on a statutory periodic monthly tenancy following the expiry of a 12 month AST from 1st August 2021.
EPC
Energy Asset Rating is D.
Council Tax Band
D
Buyers Administration Fee
There will be a Buyer's Administration Fee of £2,700 (inc VAT) payable upon exchange of contracts.Additional Information
1. The information contained within the Particulars are given in good faith, but all descriptions, statements, dimensions ( these may have come from a third party source e.g. the seller, valuation reports or historic sales particulars), references to condition and permissions for the use and occupation or other details are made without responsibility and should not be relied upon as representation of fact.
2. If a video walk through, or any other form of virtual tour, is provided whilst every effort is made to accurately give an overview of the property we cannot give any warranty concerning the nature, and condition of the property and the suitability thereof for any and all activities and use. The video, or tour, is provided to assist only and without responsibility and should not be relied upon as representation of fact, or replace all appropriate due diligence a prudent purchaser would make.
* Generally speaking Guide Prices are provided as an indication of each seller's minimum expectation, i.e. 'The Reserve'. They are not necessarily figures which a property will sell for and may change at any time prior to the auction. Virtually every property will be offered subject to a Reserve (a figure below which the Auctioneer cannot sell the property during the auction) which we expect will be set within the Guide Range or no more than 10% above a single figure Guide.
Loading the bidding panel...
Additional Documents
Office Contact

Important Documents
Agreement Documents
Related Documents
Legal Documents
Log in to view legal documentsShare
By setting a proxy bid, the system will automatically bid on your behalf to maintain your position as the highest bidder, up to your proxy bid amount. If you are outbid, you will be notified via email so you can opt to increase your bid if you so choose.
If two of more users place identical bids, the bid that was placed first takes precedence, and this includes proxy bids.
Another bidder placed an automatic proxy bid greater or equal to the bid you have just placed. You will need to bid again to stand a chance of winning.
