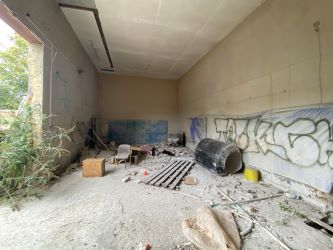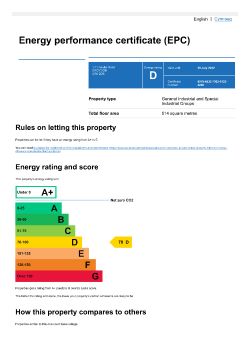Lot 11 - 11 Neville Road, Croydon, Croydon, CR0 2DS
- Unconditional Online Auction Sale
- Guide Price* : £200,000
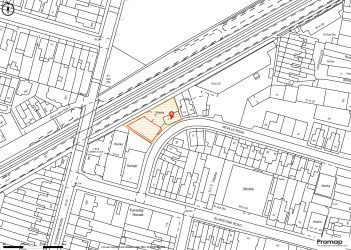
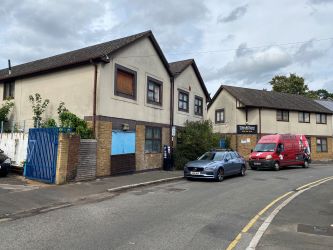
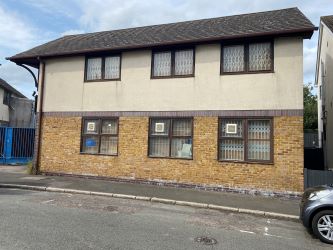
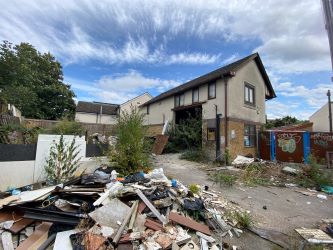
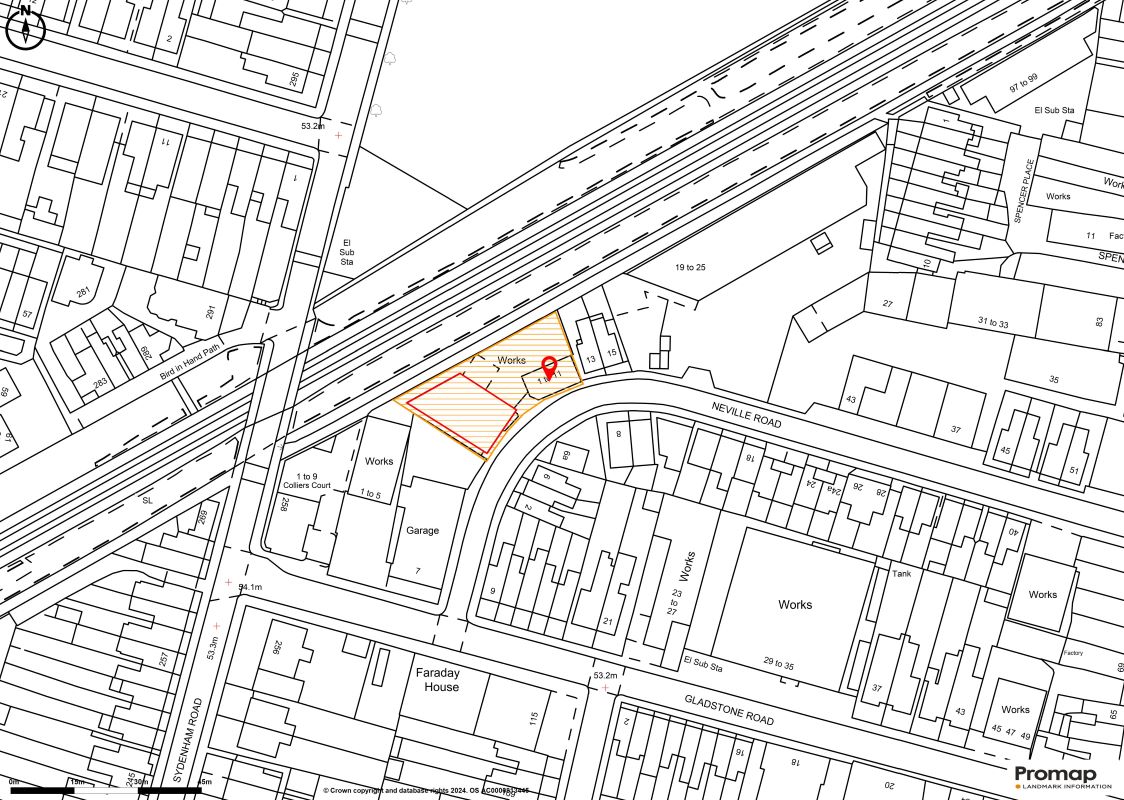
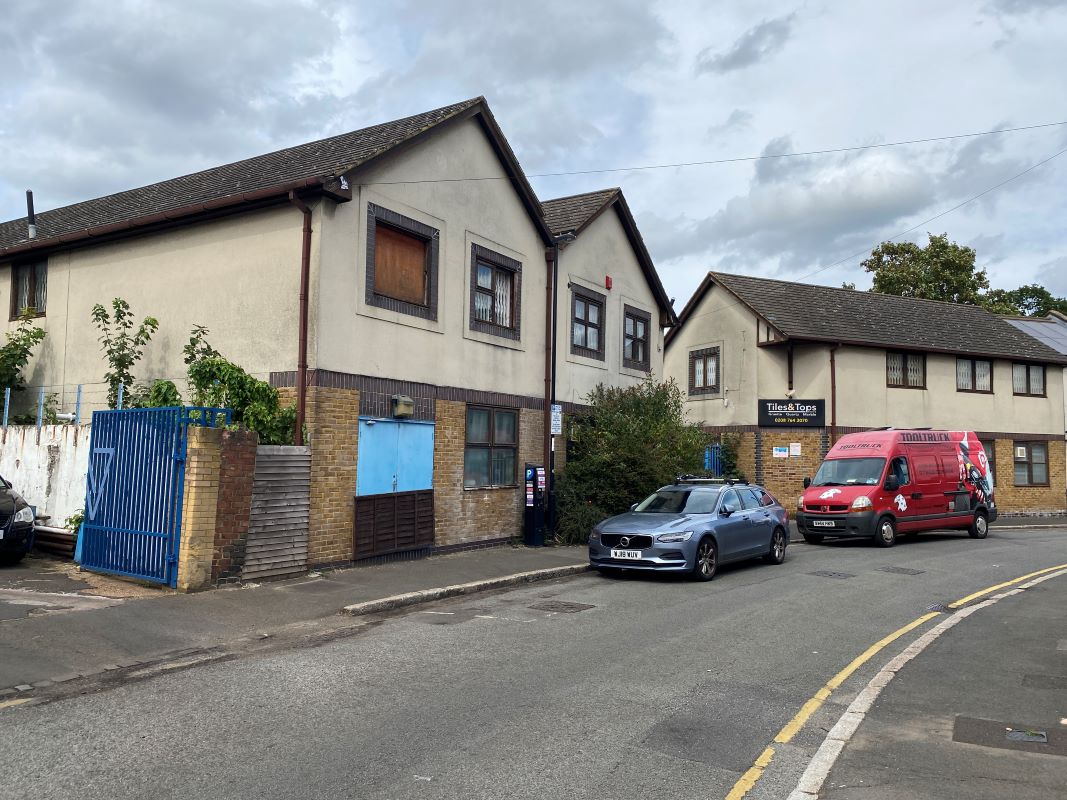
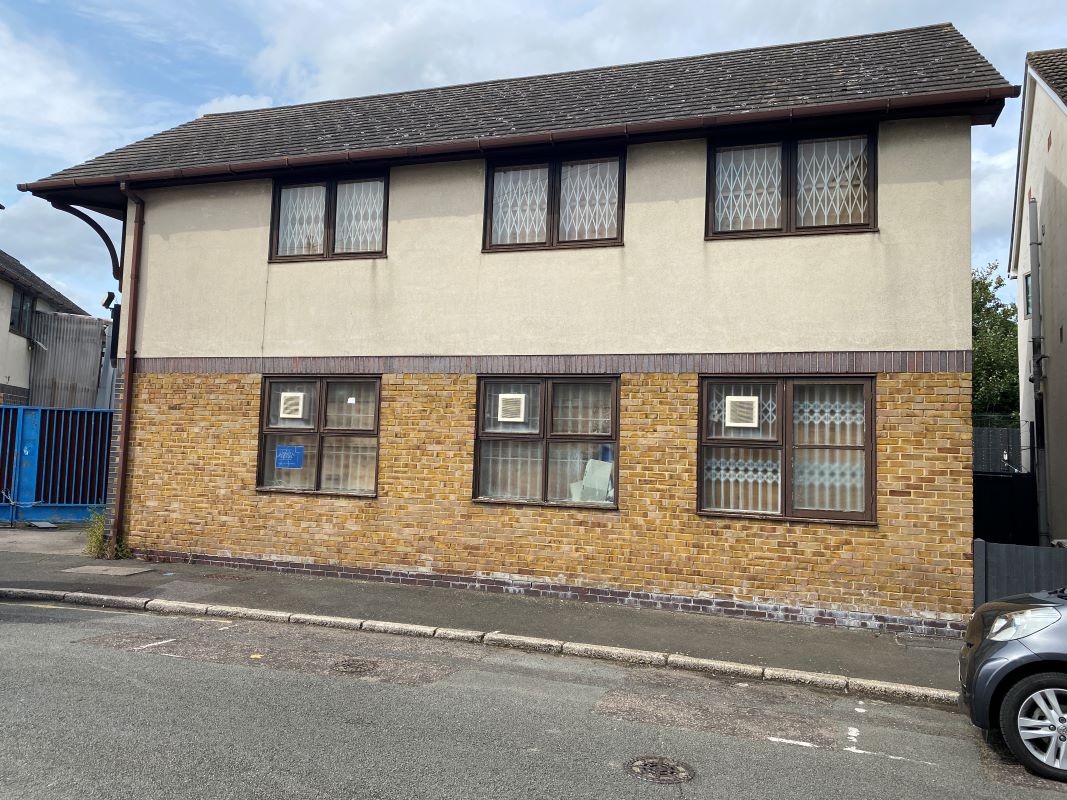
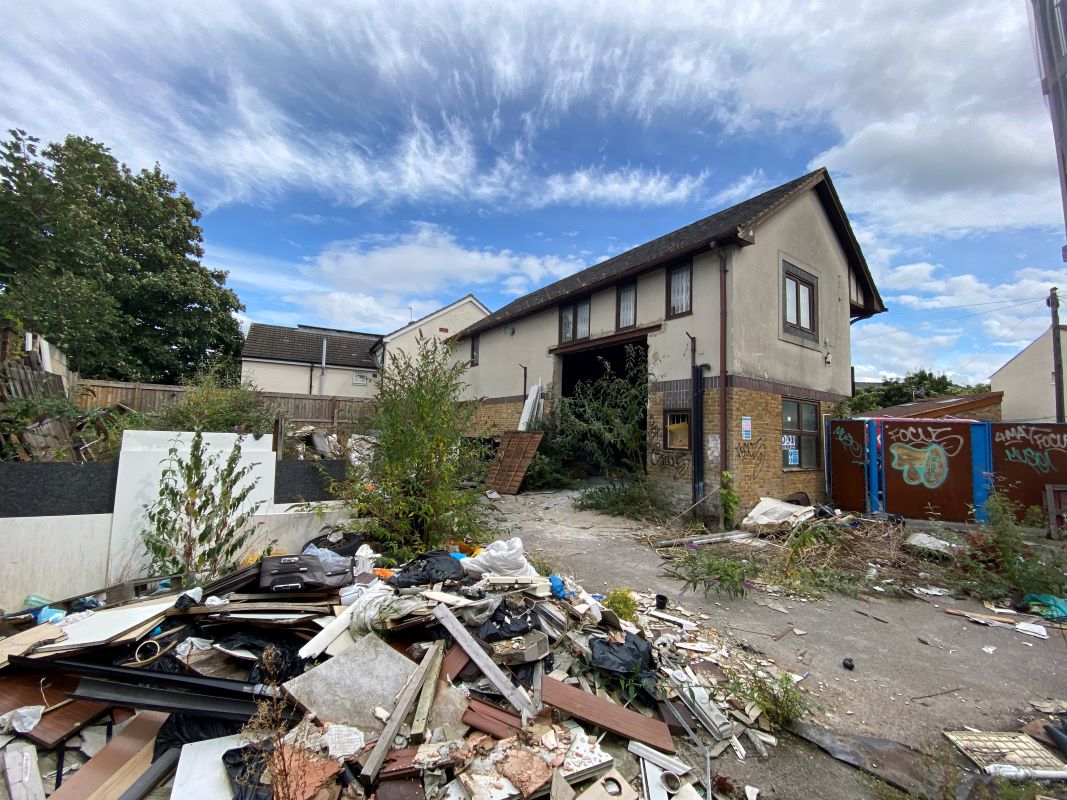
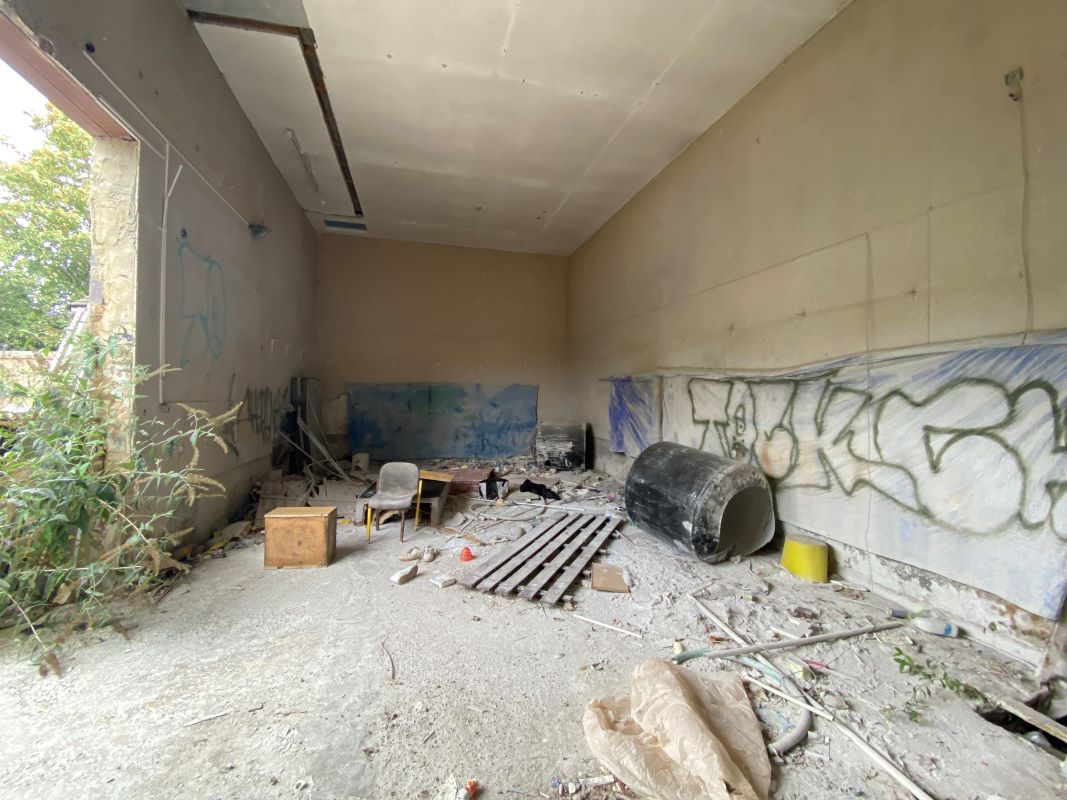
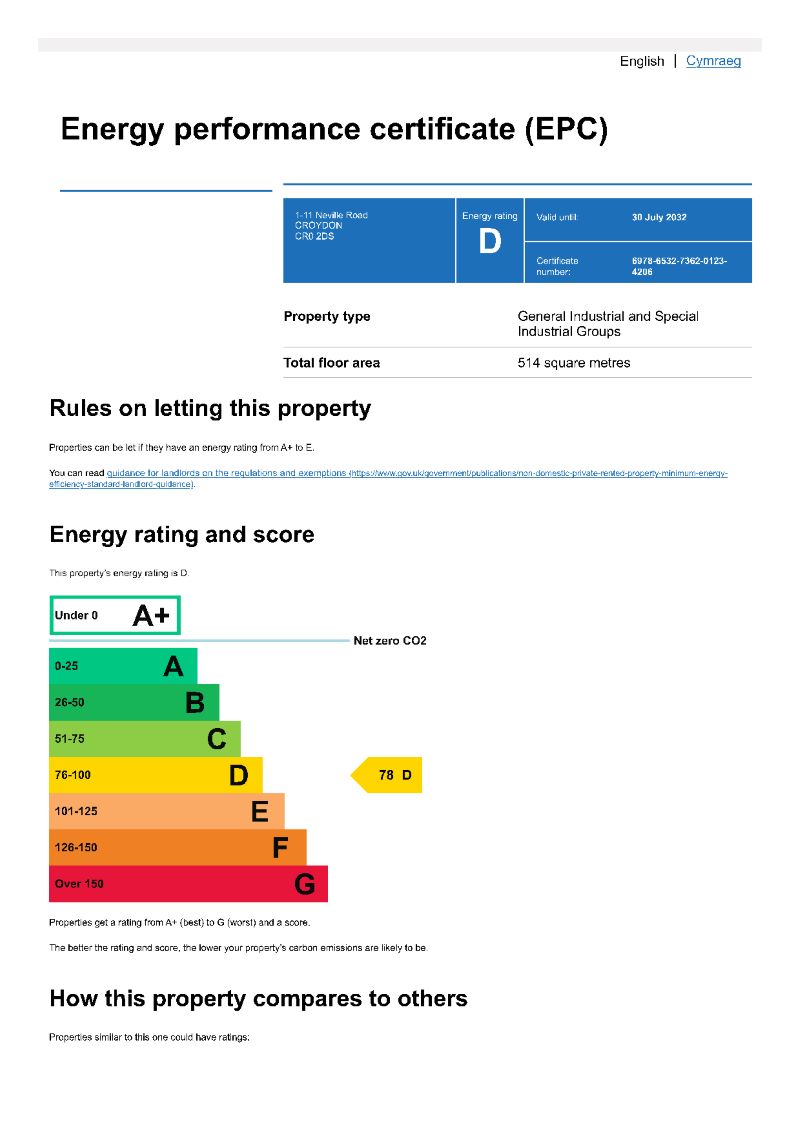
- Site approximately 0.17 Acre
- Units Approximately 513.08 sq.m (5,523 sq. ft)
- Development potential STP
- Convenient location
ON BEHALF OF THE FIXED CHARGE RECEIVERS: Warehouse/Storage/Showroom/Compound premises approximately 513.08 sq.m (5,523 sq. ft) on a site of approximately 0.17 acre with development potential
Description
The property comprises two adjacent buildings, with a yard to the rear. The building to the left comprises a two-storey property of brick and block construction, with rendered upper elevations, timber-framed windows, set beneath a dual-pitched / tiled roof.
The building to the right is of the same construction, with a single pitched roof. The interior has effectively been fully removed to provide an open interior. Within the yard is a timber framed structure, with broken perspex panelling.
We understand the property was formerly used as a tile showroom and offices, but it has since fallen into disrepair. The rooms in the offices have been stripped out mainly, leaving concrete floors, exposed walls and plasterboard ceilings, some of which are falling down. The whole property requires significant renovation works before it is suitable for occupation.
The property could have development potential, subject to obtaining the necessary consents and re-negotiating the lease terms (see legal pack for restrictions contained within the lease).
Location
The property is located around 0.6 miles north of the centre of Croydon.
The subject road is accessed just off the A212 and the A222, both major roads, leading to nearby towns, cities and other major road networks. There are a number of tube and train stations in the area, with East and West Croydon stations to the south and Selhurst station around 0.6 miles to the north. Croydon University Hospital is around 1.7 miles to the west of the property.
The immediate surrounding area has a combination of housing and commercial uses. Local businesses include, Spiral Direct (a clothes shop), body repair and car workshops/ garages, storage facilities and local authority offices.
Tenure
Leasehold for a term of for 125 years from 3rd August 1988 at a ground rent of £18,000 per annum and subject to review on a 5 yearly pattern to 35% of the rack rental value of the demised premises.
Accommodation
Description Floor Sqm Sqft
Left Building GF 220.82 2,377
Left Building FF 220.82 2,377
Right Building GF 71.44 769
Total: 513.08 5,523
Outside
Yard.
EPC
Energy Asset Rating is D.
Annual Ground Rent
£18,000
Buyers Administration Fee
There will be a Buyer's Administration Fee of £3,600 (inc VAT) payable upon exchange of contracts.Additional Information
1. The information contained within the Particulars are given in good faith, but all descriptions, statements, dimensions ( these may have come from a third party source e.g. the seller, valuation reports or historic sales particulars), references to condition and permissions for the use and occupation or other details are made without responsibility and should not be relied upon as representation of fact.
2. If a video walk through, or any other form of virtual tour, is provided whilst every effort is made to accurately give an overview of the property we cannot give any warranty concerning the nature, and condition of the property and the suitability thereof for any and all activities and use. The video, or tour, is provided to assist only and without responsibility and should not be relied upon as representation of fact, or replace all appropriate due diligence a prudent purchaser would make.
* Generally speaking Guide Prices are provided as an indication of each seller's minimum expectation, i.e. 'The Reserve'. They are not necessarily figures which a property will sell for and may change at any time prior to the auction. Virtually every property will be offered subject to a Reserve (a figure below which the Auctioneer cannot sell the property during the auction) which we expect will be set within the Guide Range or no more than 10% above a single figure Guide.
Loading the bidding panel...
Additional Documents
Office Contact

Important Documents
Agreement Documents
Related Documents
Legal Documents
Log in to view legal documentsShare
By setting a proxy bid, the system will automatically bid on your behalf to maintain your position as the highest bidder, up to your proxy bid amount. If you are outbid, you will be notified via email so you can opt to increase your bid if you so choose.
If two of more users place identical bids, the bid that was placed first takes precedence, and this includes proxy bids.
Another bidder placed an automatic proxy bid greater or equal to the bid you have just placed. You will need to bid again to stand a chance of winning.
