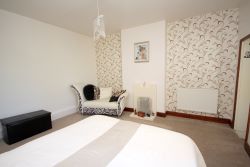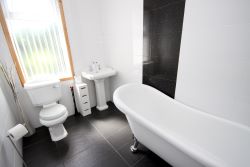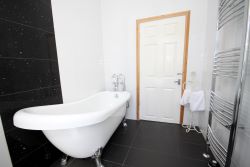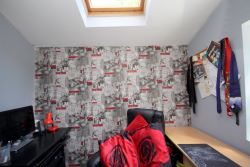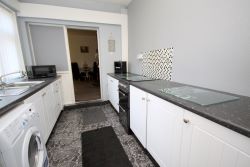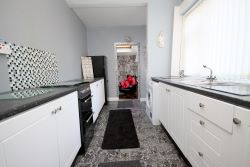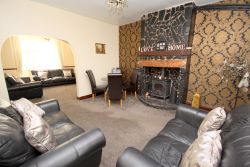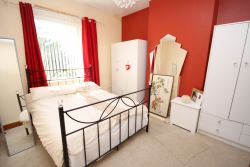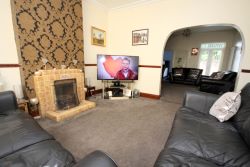Lot 16 - 5 The Avenue, Halsall Lane, Ormskirk, Lancashire, L39 3BA
- Unconditional Online Auction Sale
- Guide Price* : £145,000 plus

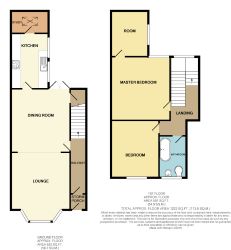
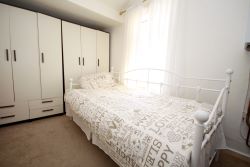
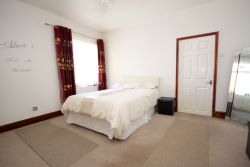
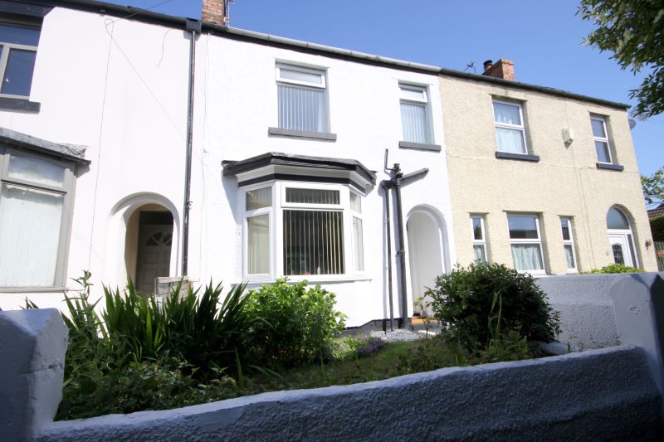
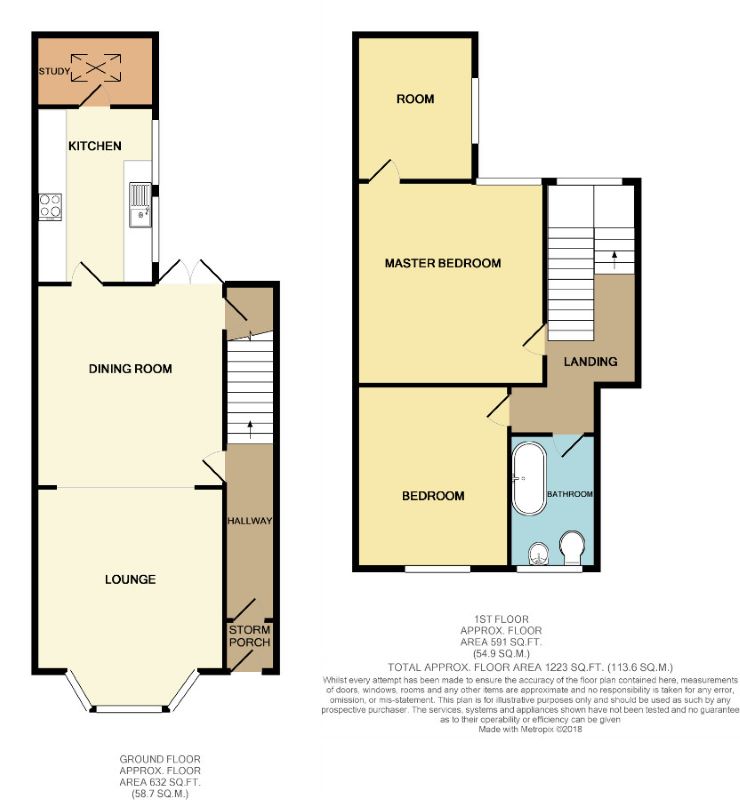
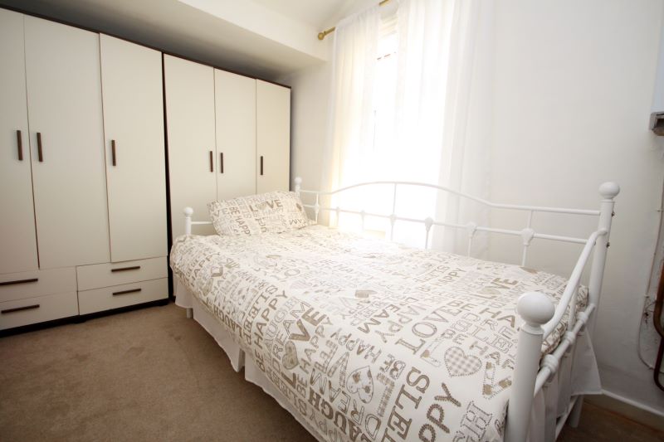
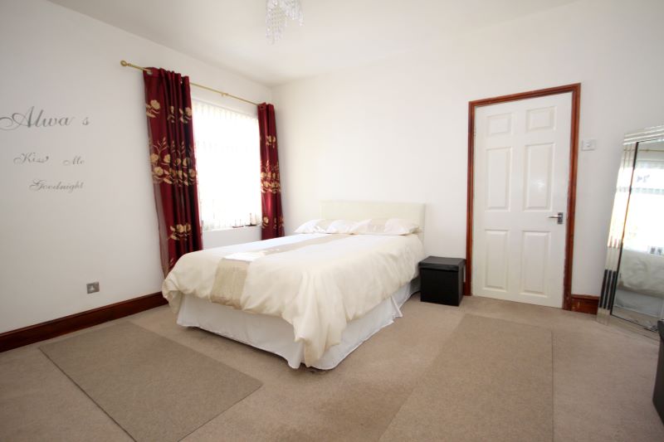
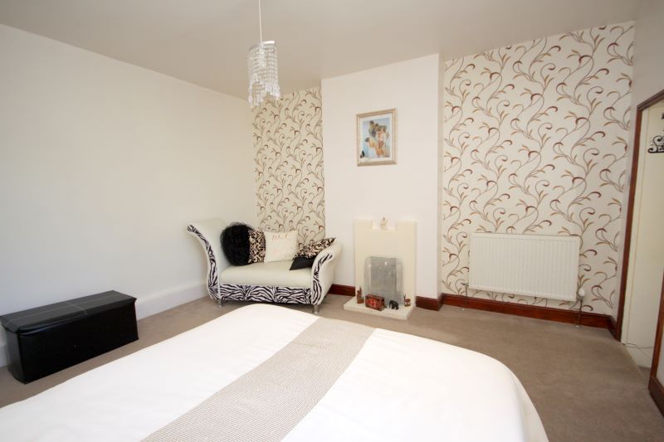
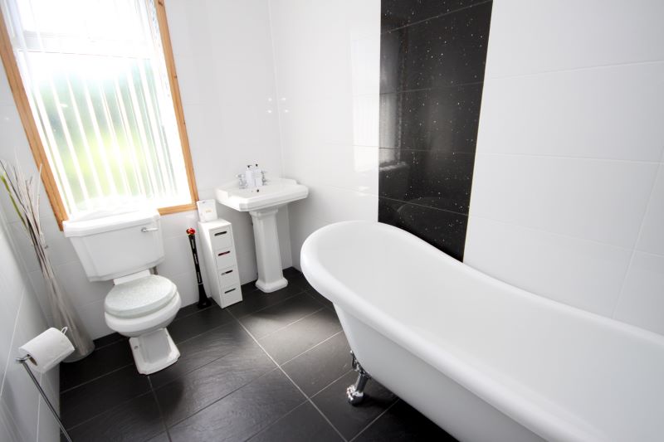
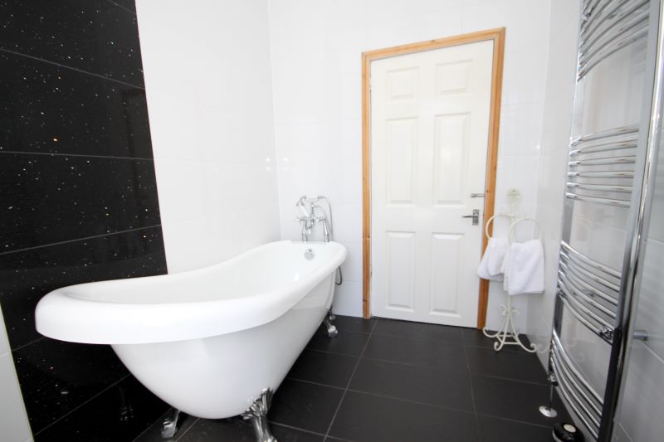
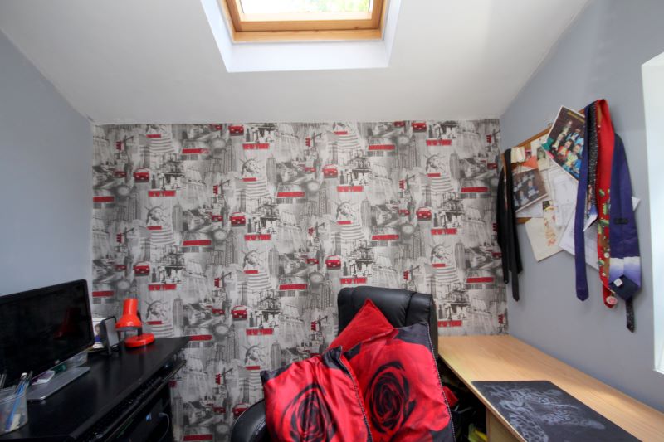
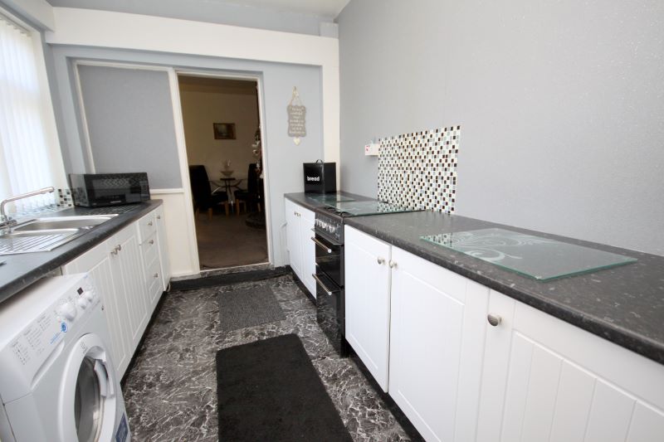
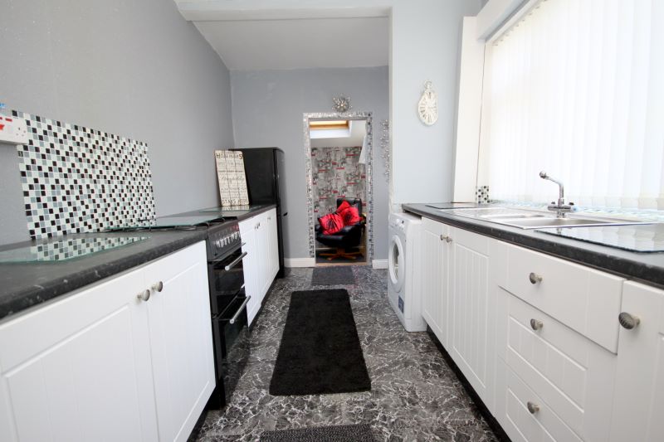
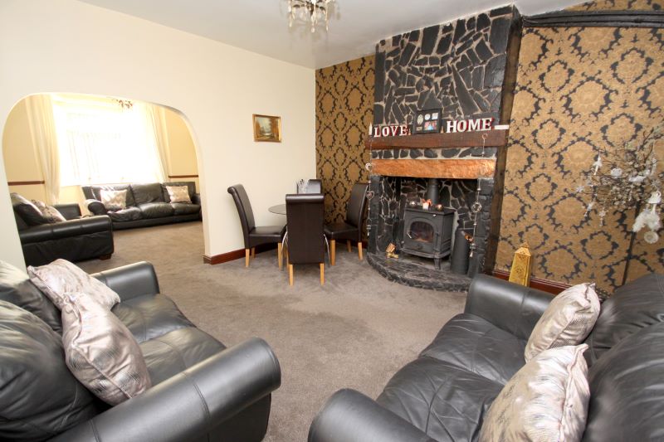
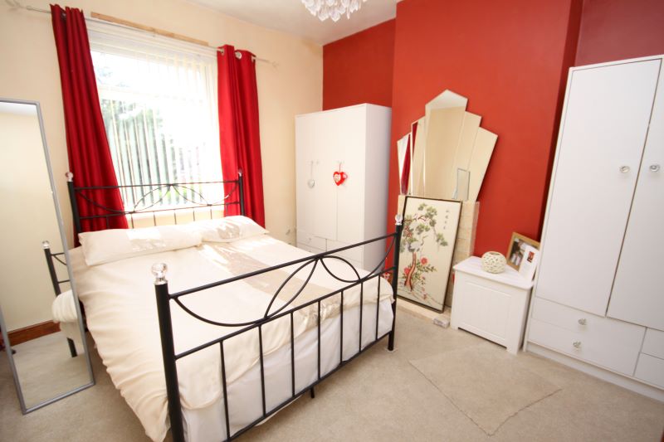
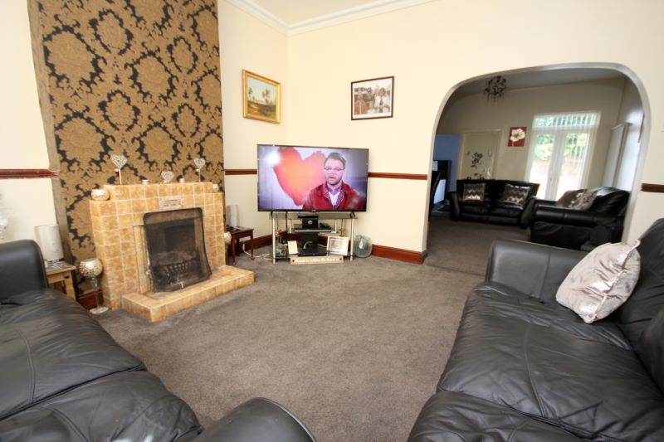
CONDITIONAL AUCTION SALE : Large bay fronted mid-terraced 3 bedroom house within walking distance of town centre
Description
A large bay fronted mid-terraced house situated in a popular location with easy access (0.5 mile or less than 10 minutes walk) of Ormskirk Town Centre and all amenities. The property is situated just off Halsall Lane and therefore enjoys excellent transport links and is also close to schools, shops, bus routes making it an ideal purchase for families or buy to let investors. The property further benefits from the addition of gas central heating and double glazed windows.
The accommodation which is well presented throughout briefly comprises: Entrance Hall, Lounge, Dining Room, modern fitted Kitchen and Study to the ground floor. To the first floor are 2 Double Bedrooms, with a Master Suite having access to another large room, which would be ideal as a Dressing Room or an Occasional Bedroom, modern fitted Bathroom.
Location
Residential area, less than 0.5 mile west of the town centre. Ormskirk is a historic market town that lies approximately 6 miles east of Southport and 12 miles north of Liverpool. It benefits from direct rail access to Liverpool (31 minutes to Moorfields station) and good access to the M58 motorway at junction 3 which is approximately 3.5 miles to the south. Edge Hill University is located within the town and has a student population of 15,000.
Accommodation
Ground Floor: -
Entrance Hall - Provides access to all ground floor accommodation and stairs to first floor. Ceiling light point.
Lounge - 4.07m x 3.95m (13'4" x 12'11") - With open fire with stone fireplace. Upvc double glazed bay window to the front elevation. Radiator panel and ceiling light point. Open plan through to:
Dining Room - 4.35m x 4.27 (14'3" x 14'0") - With feature fireplace incorporating a solid fuel stove. Radiator panel and ceiling light point. Upvc double glazed double doors leading to rear garden area.
Kitchen - 3.78m x 2.55m (12'4" x 8'4") - With a modern and comprehensive range of base units together with contrasting worktops and splash-back tiling and stainless steel sink and drainer unit. Cooker point and plumbed for washing machine. Upvc double glazed window. Ceiling light point. Access through to Study.
Study - 2.55m x 1.51m (8'4" x 4'11") - Velux style skylight, power and light.
Stairs To First Floor Landing -
First Floor: -
Landing - Providing access to all first floor accommodation.
Master Bedroom - 4.34m x 4.27m (14'2" x 14'0") - With Upvc double glazed window to the rear elevation. Radiator panel and ceiling light point. Door access through to the Occasional Bedroom/Dressing Room.
Occasional Bedroom/Dressing Room - 3.11m x 2.42m (10'2" x 7'11") - With double glazed window and ceiling light point.
Bedroom 2 - 4.04m x 3.28m (13'3" x 10'9") - With Upvc double glazed window to the front elevation. Radiator panel and ceiling light point.
Bathroom - 2.85m x 1.81m (9'4" x 5'11") - With a modern white 3 piece suite comprising of roll-top bath, low level w.c., pedestal wash hand basin and heated towel rail. Tiled walls and floor. Double glazed window.
Outside
Ground Floor: -
Entrance Hall - Provides access to all ground floor accommodation and stairs to first floor. Ceiling light point.
Lounge - 4.07m x 3.95m (13'4" x 12'11") - With open fire with stone fireplace. Upvc double glazed bay window to the front elevation. Radiator panel and ceiling light point. Open plan through to:
Dining Room - 4.35m x 4.27 (14'3" x 14'0") - With feature fireplace incorporating a solid fuel stove. Radiator panel and ceiling light point. Upvc double glazed double doors leading to rear garden area.
Kitchen - 3.78m x 2.55m (12'4" x 8'4") - With a modern and comprehensive range of base units together with contrasting worktops and splash-back tiling and stainless steel sink and drainer unit. Cooker point and plumbed for washing machine. Upvc double glazed window. Ceiling light point. Access through to Study.
Study - 2.55m x 1.51m (8'4" x 4'11") - Velux style skylight, power and light.
Stairs To First Floor Landing -
First Floor: -
Landing - Providing access to all first floor accommodation.
Master Bedroom - 4.34m x 4.27m (14'2" x 14'0") - With Upvc double glazed window to the rear elevation. Radiator panel and ceiling light point. Door access through to the Occasional Bedroom/Dressing Room.
Occasional Bedroom/Dressing Room - 3.11m x 2.42m (10'2" x 7'11") - With double glazed window and ceiling light point.
Bedroom 2 - 4.04m x 3.28m (13'3" x 10'9") - With Upvc double glazed window to the front elevation. Radiator panel and ceiling light point.
Bathroom - 2.85m x 1.81m (9'4" x 5'11") - With a modern white 3 piece suite comprising of roll-top bath, low level w.c., pedestal wash hand basin and heated towel rail. Tiled walls and floor. Double glazed window.
EPC
Energy Asset Rating is E
Additional Information
This is offered on the basis that it is a Conditional Auction Lot.
If you are the successful bidder you'll enter into a Reservation Agreement with the Seller and have 28 days within which to exchange and then 28 days to complete. During the Reservation Period, the Seller is not able to accept other offers.
The sale of each Lot is subject to a minimum non-refundable Reservation Fee of £5000. £3000 of this is payment will be applied towards the deposit required on exchange of contracts and the remainder of £2000 represents a contribution towards the Auctioneers cost and is inclusive of VAT.
* Generally speaking Guide Prices are provided as an indication of each seller's minimum expectation, i.e. 'The Reserve'. They are not necessarily figures which a property will sell for and may change at any time prior to the auction. Virtually every property will be offered subject to a Reserve (a figure below which the Auctioneer cannot sell the property during the auction) which we expect will be set within the Guide Range or no more than 10% above a single figure Guide.
Loading the bidding panel...
Additional Documents
Office Contact

Important Documents
Agreement Documents
Legal Documents
Log in to view legal documentsShare
By setting a proxy bid, the system will automatically bid on your behalf to maintain your position as the highest bidder, up to your proxy bid amount. If you are outbid, you will be notified via email so you can opt to increase your bid if you so choose.
If two of more users place identical bids, the bid that was placed first takes precedence, and this includes proxy bids.
Another bidder placed an automatic proxy bid greater or equal to the bid you have just placed. You will need to bid again to stand a chance of winning.
