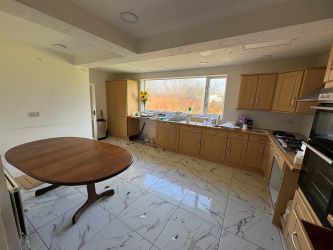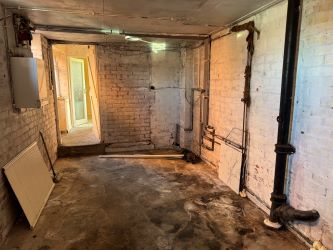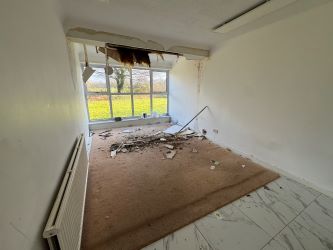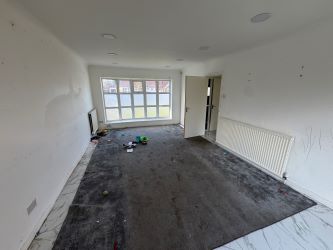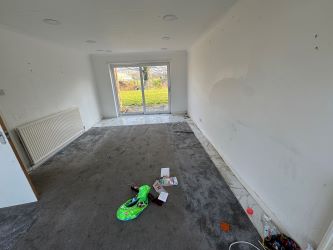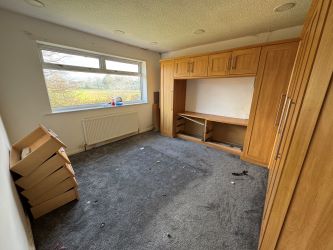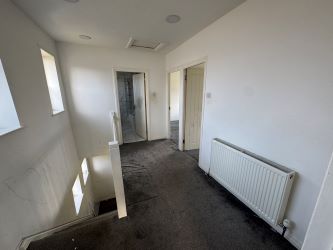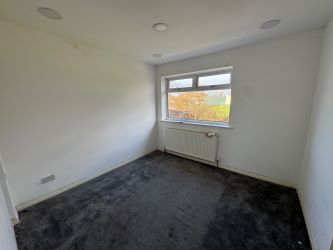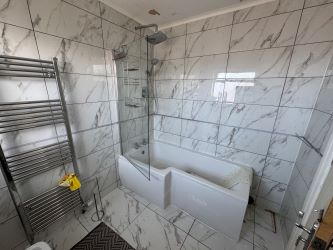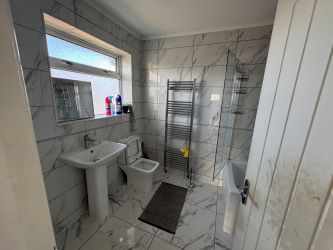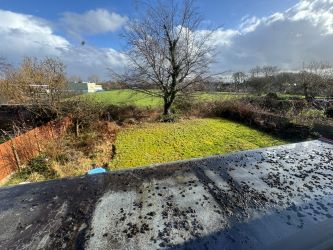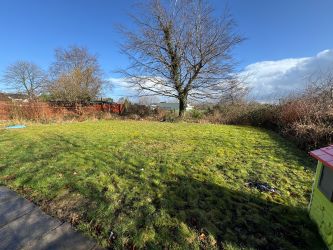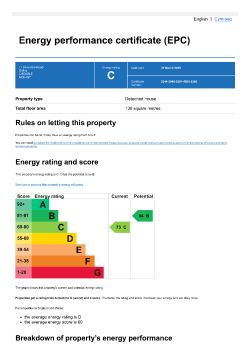Lot 13 - 11 Silverdale Road, Gatley, Cheadle, Cheshire, SK8 4QT
- Unconditional Online Auction Sale
- Guide Price* : £400,000 plus
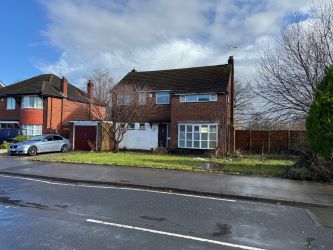
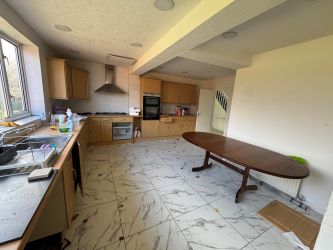
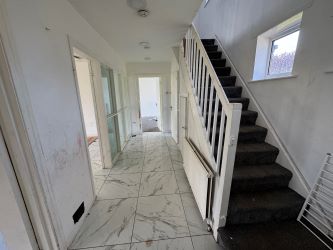
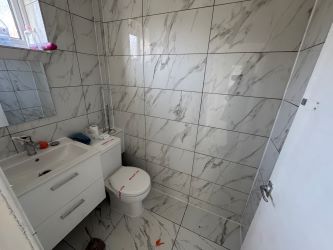
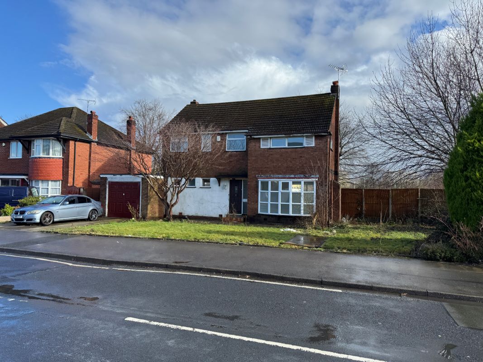
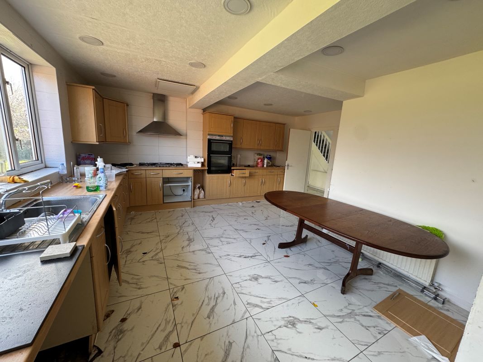
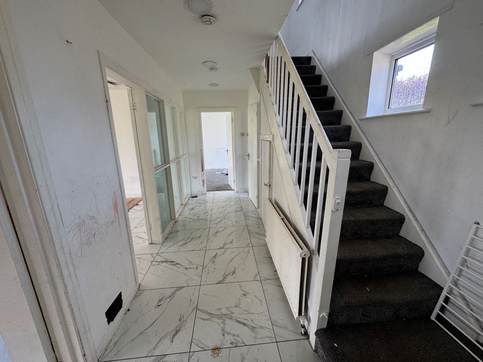
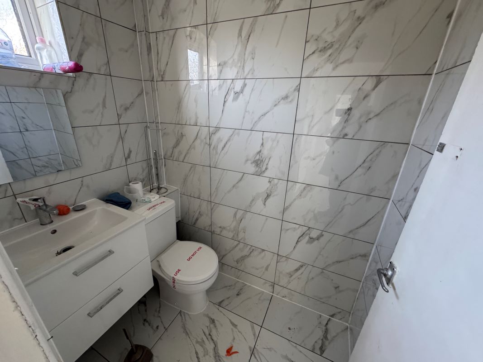
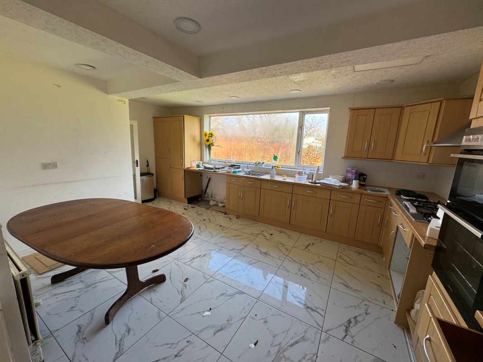
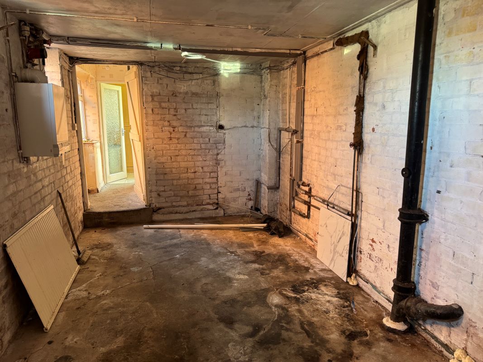
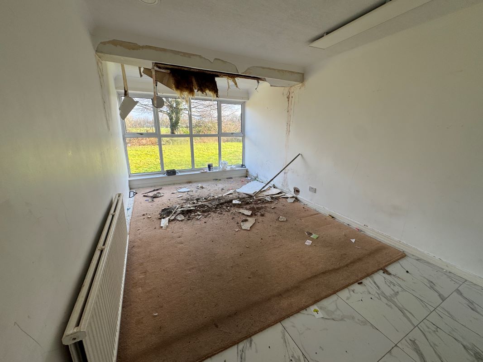
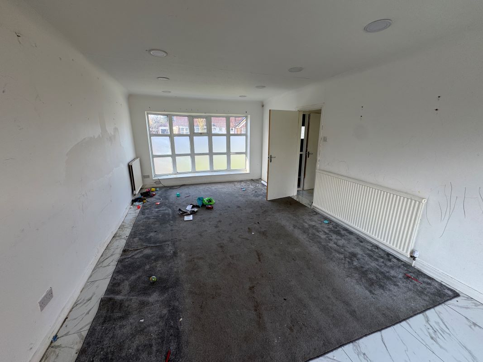
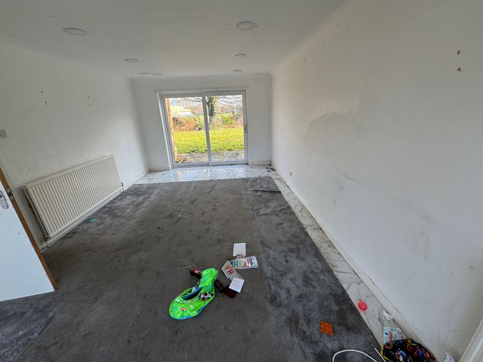
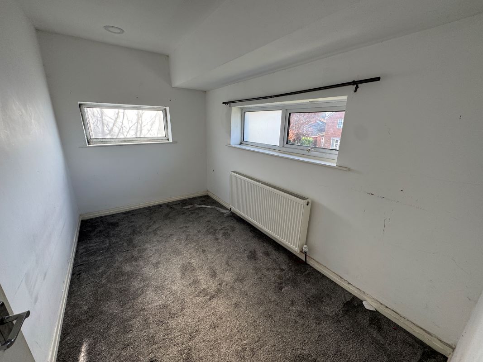
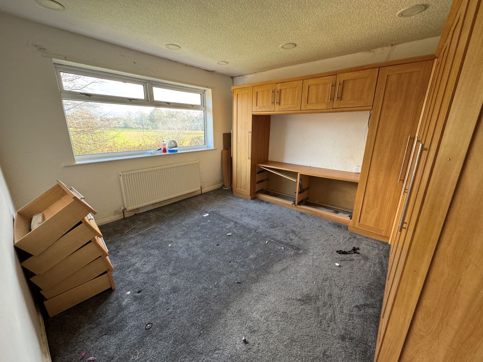
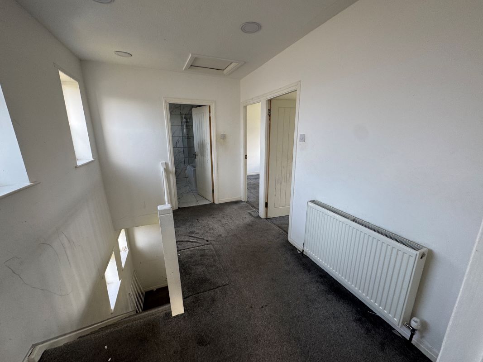
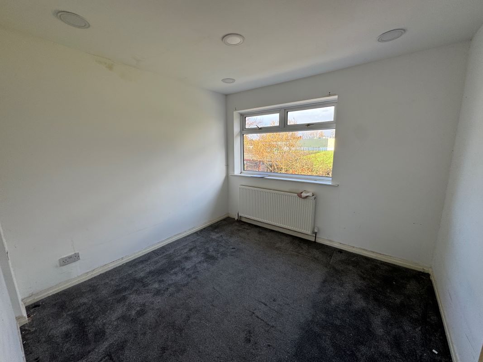
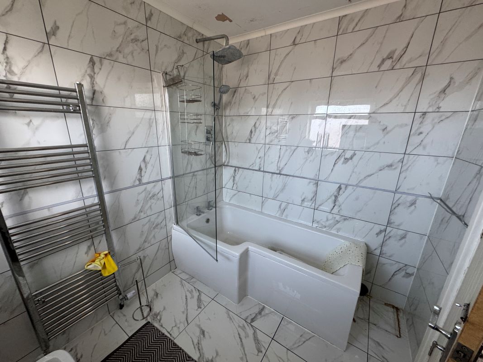
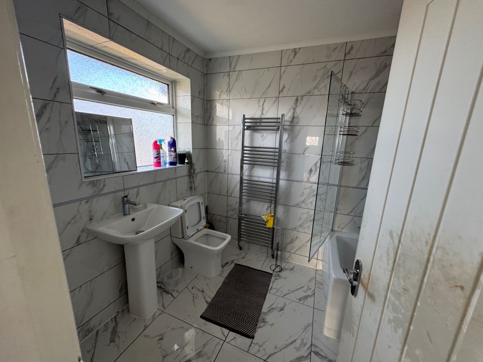
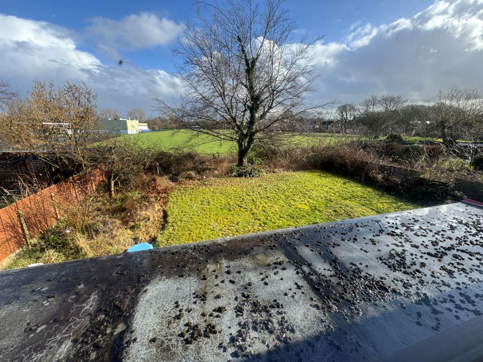
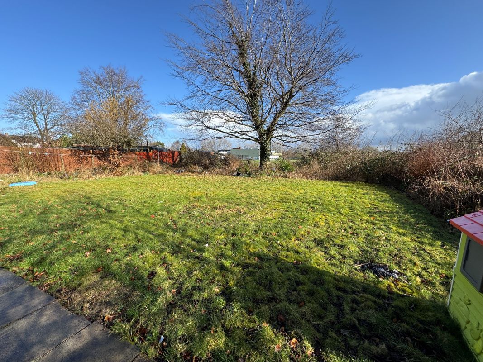
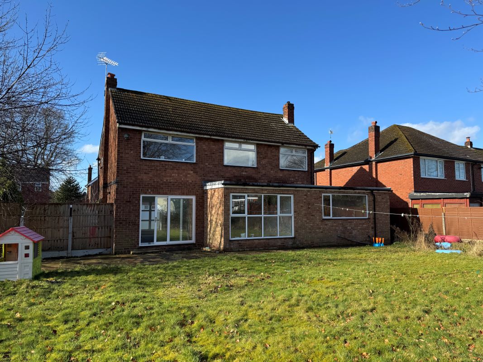
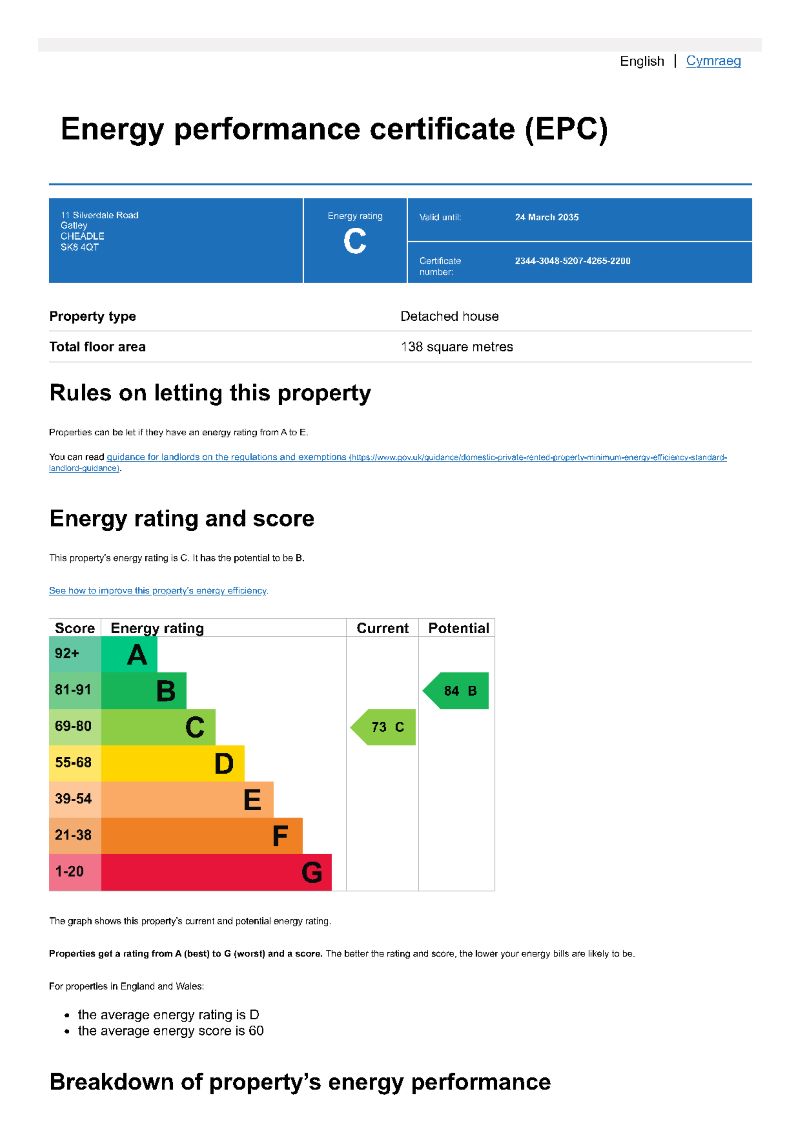
- Development and Renovation Opportunity (6 bedrooms STPP)
- 4 bedroom detached house in need of renovation
- Good sized plot
- Convenient location
- Close to both Gatley and Cheadle village centres
ON BEHALF OF THE TRUSTEES IN BANKRUPTCY: Detached 4 bedroom house with development potential for extension and remodel to provide a 6 bedroom dwelling STPP
Description
*VIDEO TOUR AND VIEWINGS AVAILABLE UPON REQUEST* The property comprises an opportunity to extend and remodel to provide a 6 bedroom dwelling (subject to obtaining the necessary consents). Consent was granted in 2021 for such a scheme (believed to be now expired) under Application DC/080476. Interested parties should consult direct with the local planning office: https://www.stockport.gov.uk/topic/planning and for ease of reference copy documents from the 2021 consent are also available from the auctioneers website via the Legal Documents download section.
The property currently comprises a 4 bedroom detached house that is in need of refurbishment throughout.
Location
Situated in a convenient location on the popular Lakes Estate, less than 0.5mile from the shops, amenities and train station in Gateley village centre and less than a mile from the centre of Cheadle.
Tenure
Freehold.
Accommodation
GROUND FLOOR:
Porch
Entrance Hall
Dining Room - 16' 9'' x 10' 0'' (5.10m x 3.05m)
Living Room - 20' 2'' x 11' 11'' (6.14m x 3.63m)
Kitchen/Breakfast Room - 18' 10'' x 16' 10'' (5.74m x 5.13m) (Maximum)
Integral Garage
Downstairs WC
FIRST FLOOR
Landing
Bedroom One - 13' 0'' x 11' 11'' (3.96m x 3.63m)
Bedroom Two - 10' 1'' x 9' 9'' (3.07m x 2.97m)
Bedroom Three - 9' 9'' x 8' 8'' (2.97m x 2.64m)
Bedroom Four - 11' 11'' x 7' 0'' (3.63m x 2.13m)
Family Bathroom
Outside
Paved driveway, plus front and rear gardens.
EPC
Energy Asset Rating - C
Council Tax Band
F
Buyers Administration Fee
There will be a Buyer's Administration Fee of £2,700 (inc VAT) payable upon exchange of contracts.Additional Information
1. The information contained within the Particulars are given in good faith, but all descriptions, statements, dimensions ( these may have come from a third party source e.g. the seller, valuation reports or historic sales particulars), references to condition and permissions for the use and occupation or other details are made without responsibility and should not be relied upon as representation of fact.
2. If a video walk through, or any other form of virtual tour, is provided whilst every effort is made to accurately give an overview of the property we cannot give any warranty concerning the nature, and condition of the property and the suitability thereof for any and all activities and use. The video, or tour, is provided to assist only and without responsibility and should not be relied upon as representation of fact, or replace all appropriate due diligence a prudent purchaser would make.
* Generally speaking Guide Prices are provided as an indication of each seller's minimum expectation, i.e. 'The Reserve'. They are not necessarily figures which a property will sell for and may change at any time prior to the auction. Virtually every property will be offered subject to a Reserve (a figure below which the Auctioneer cannot sell the property during the auction) which we expect will be set within the Guide Range or no more than 10% above a single figure Guide.
Loading the bidding panel...
Additional Documents
Office Contact

Important Documents
Agreement Documents
Related Documents
Legal Documents
Log in to view legal documentsShare
By setting a proxy bid, the system will automatically bid on your behalf to maintain your position as the highest bidder, up to your proxy bid amount. If you are outbid, you will be notified via email so you can opt to increase your bid if you so choose.
If two of more users place identical bids, the bid that was placed first takes precedence, and this includes proxy bids.
Another bidder placed an automatic proxy bid greater or equal to the bid you have just placed. You will need to bid again to stand a chance of winning.
