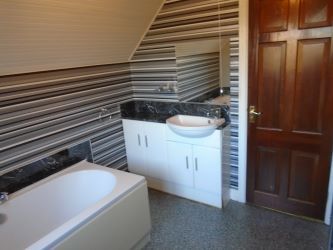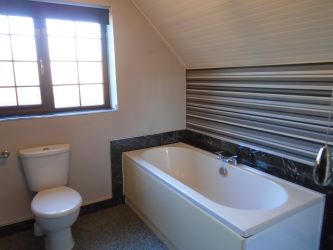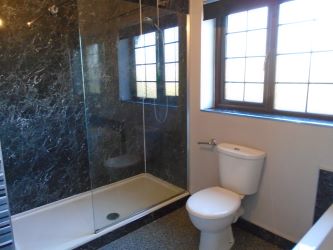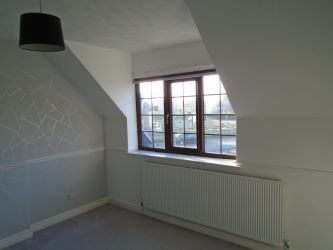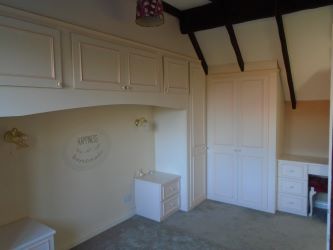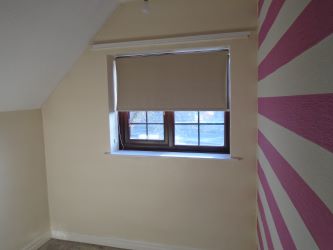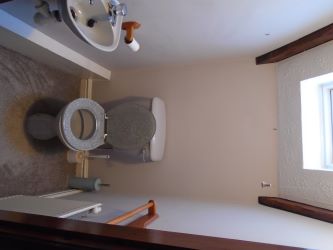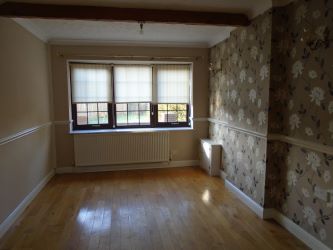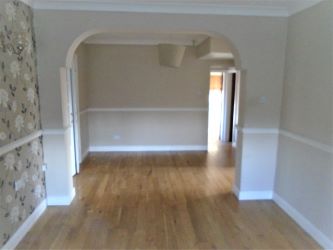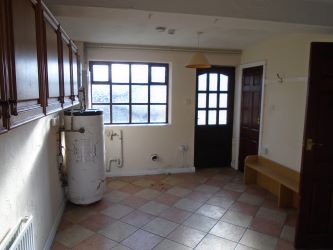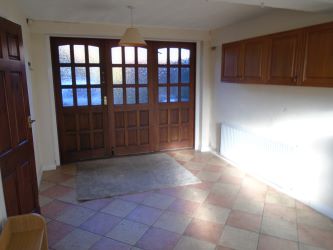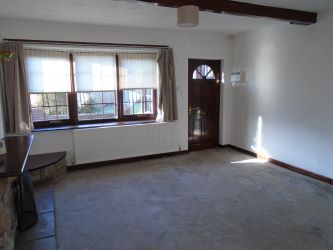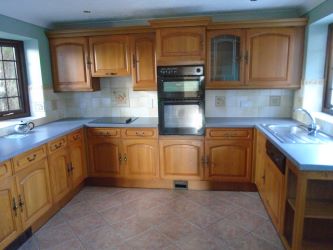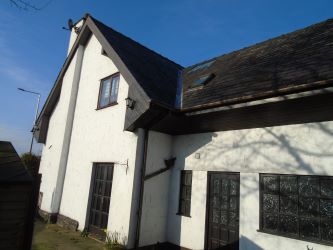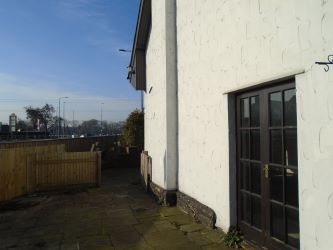Lot 3 - 137 Broad Oak Lane, Penwortham, Preston, Lancashire, PR1 0XA
- Unconditional Online Auction Sale
- Guide Price* : £210,000 plus
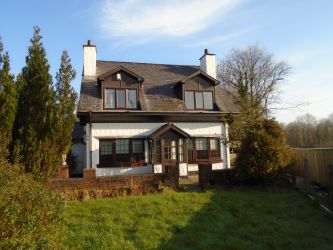
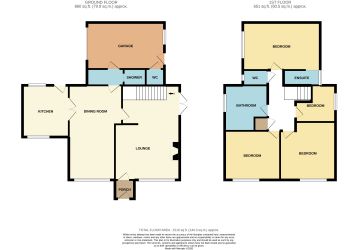
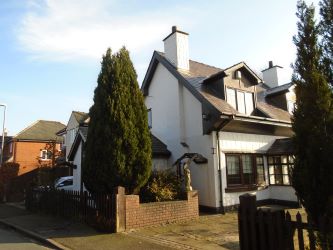
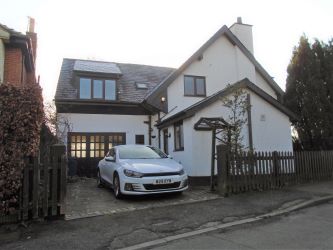
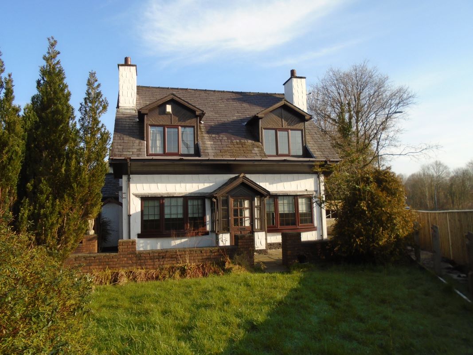
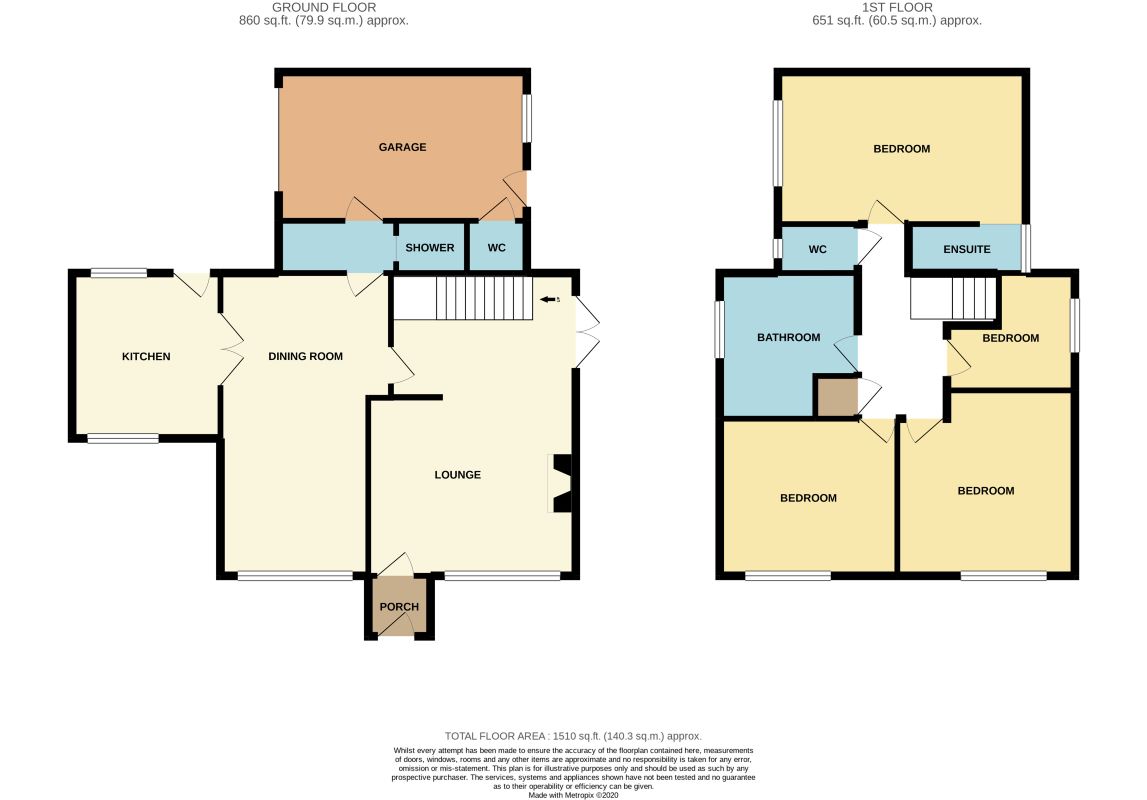
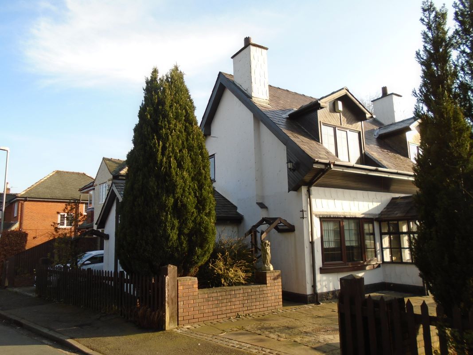
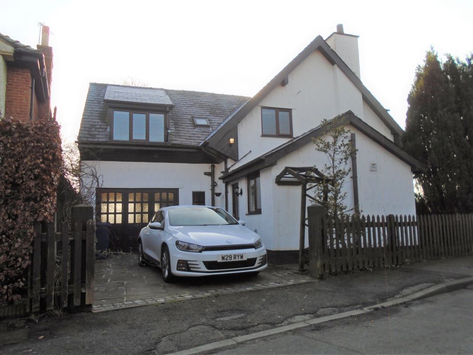
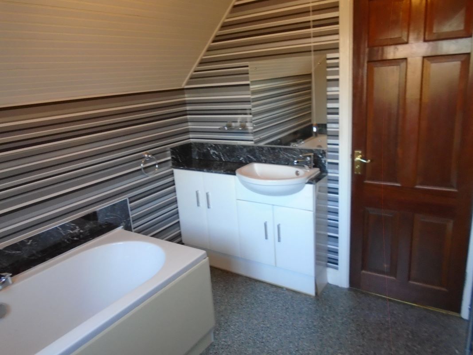
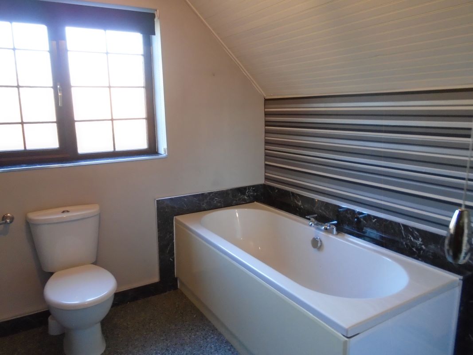
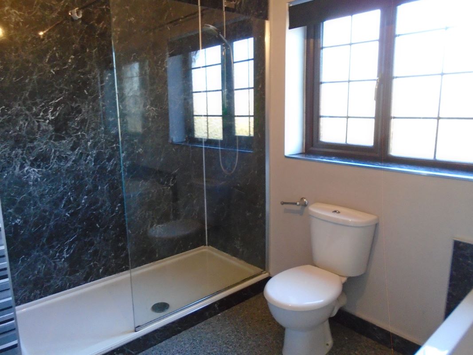
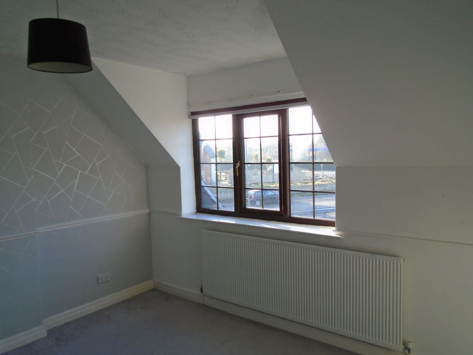
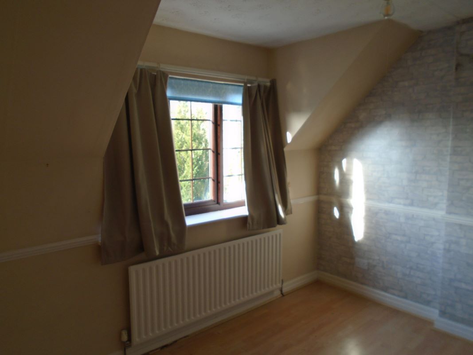
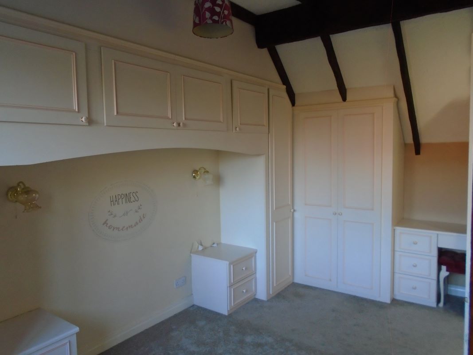
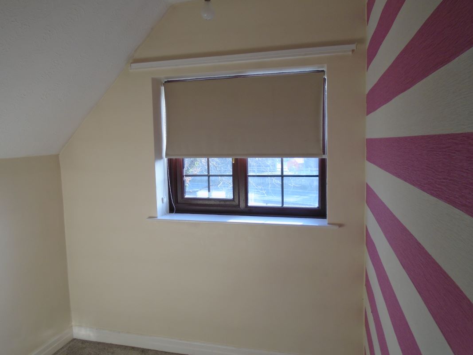
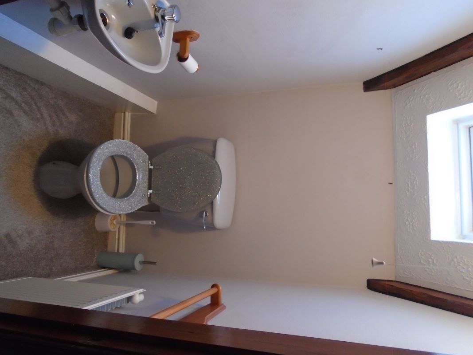
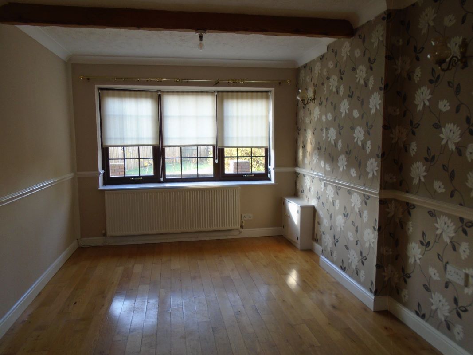
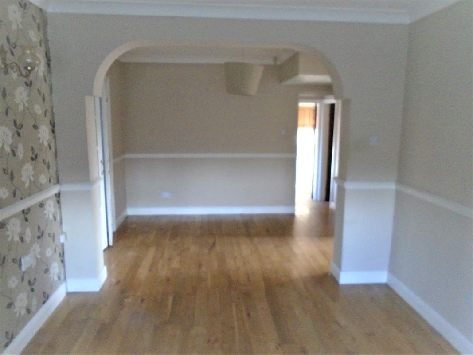
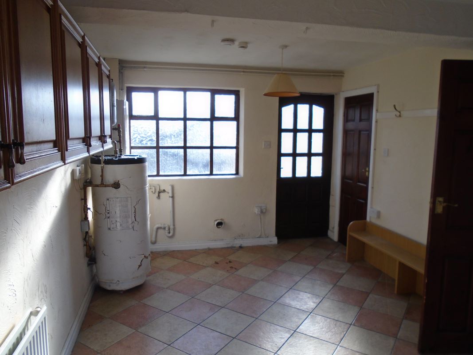
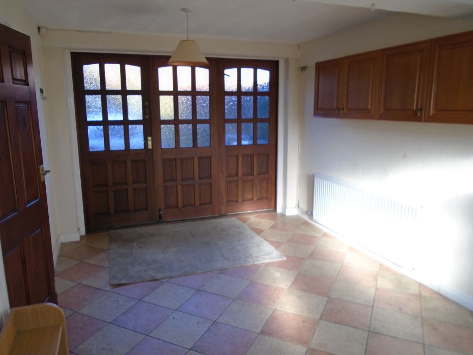
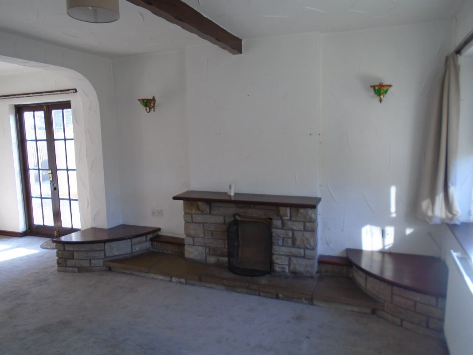
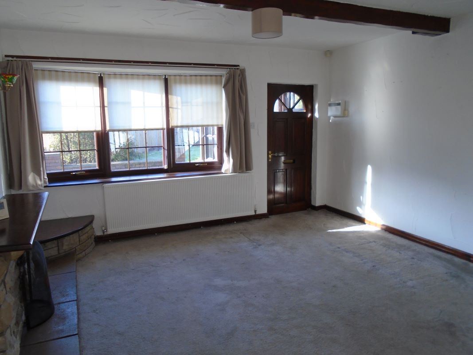
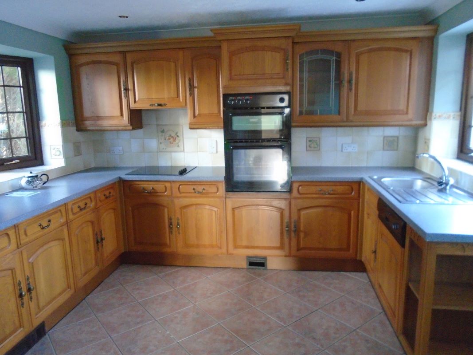
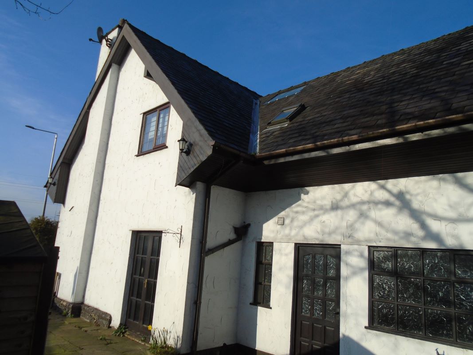
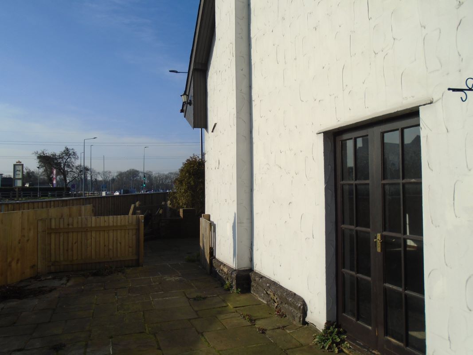
On Behalf of Lancashire County Council: Four bedroom detached house offering approximately 1510 sq. ft (140.3 sq m) of accommodation
Description
The property comprises a four bedroom detached house, which benefits at ground floor from a relatively large kitchen, downstairs shower room, integral garage and good sized lounge and dining rooms with potential to open up the dividing wall and create a larger open plan living space.
At floor, three of the bedrooms are double sized and the master bedroom has an en-suite shower room and separate WC. In addition there is a family bathroom with bath, double sized walk in shower cubicle and pedestal basin.
The property has uPVC double glazing and gas central heating (not-tested).
Location
Situated at the end of a cul-de-sac the property is adjacent to other three and four bedroom detached houses, in a residential area of Penwortham which is a small town approximately 1.25 miles south west of Preston city centre. The area is popular, with a number of primary and secondary schools rated as "Outstanding" by Ofsted nearby, with a Booths supermarket less than 100m away and a Sainsbury's supermarket 0.5 mile to the north. Access to the M65, M6 and M61 motorways is within approximately 3.5 miles to the south east.
Accommodation
Ground Floor:
Approximately 860 sq ft. (79.9 sq. m)
Porch
Lounge: 6.31 m (max) X 4.42 m (max) - 20'8" x 14'2"
Dining Room: 6.35 m X 3.55 m (max) - 20'10" x 11'8"
Kitchen: 3.47 m x 3.09 m - 11'5" x 10'1"
Shower Room: 3.92 m x 1.09 m - 12'10" X 3'7"
Garage: 5.15 m x 3.10 m - 16'11" x 10'2"
WC: 1.09 m X 0.89 m - 3'7" x 2'11"
First Floor:
Approximately 651 sq ft. (60.5 sq m)
Bedroom: 4.98 m x 3.20 m - 16'4" x 10'6"
En-suite: 2.44 m x 1.02 m - 8'0" x 3'4"
WC: 1.22 m x 1.02 m - 4'0" x 3'4"
Bedroom: 3.66 m x 3.22 m - 12'0" x 10'7"
Bedroom: 3.85 m (max) x 3.94 (max) - 12'8" x 12'11"
Bedroom: 2.79 m (max) x 2.31 m (max) - 9'2" x 7'7"
Bathroom: 3.01 m (max) x 2.61 m - 9'11" x 8'7"
Cupboard
Outside
Off street parking for 2 cars, lawned garden to the front and side patio/yard with timber shed.
EPC
Energy Asset Rating is D.
Costs
The purchaser is to make a contribution towards the Council's surveyors and legal fees in the total sum of 3% of the gavel price, subject to a minimum fee of £1,500. (£750 surveyors fees and £750 legal fees).
Buyers Administration Fee
There will be a Buyer's Administration Fee of £840 (inc VAT) payable upon exchange of contracts.Additional Information
1. Please take care when providing your name for insertion in the auction contract- if Joint Purchasers, please provide both names. No amendments/additions can be made at a later date.
* Generally speaking Guide Prices are provided as an indication of each seller's minimum expectation, i.e. 'The Reserve'. They are not necessarily figures which a property will sell for and may change at any time prior to the auction. Virtually every property will be offered subject to a Reserve (a figure below which the Auctioneer cannot sell the property during the auction) which we expect will be set within the Guide Range or no more than 10% above a single figure Guide.
Loading the bidding panel...
Additional Documents
Office Contact

Important Documents
Agreement Documents
Related Documents
Legal Documents
Log in to view legal documentsShare
By setting a proxy bid, the system will automatically bid on your behalf to maintain your position as the highest bidder, up to your proxy bid amount. If you are outbid, you will be notified via email so you can opt to increase your bid if you so choose.
If two of more users place identical bids, the bid that was placed first takes precedence, and this includes proxy bids.
Another bidder placed an automatic proxy bid greater or equal to the bid you have just placed. You will need to bid again to stand a chance of winning.
