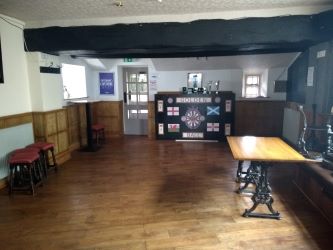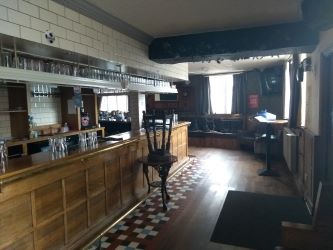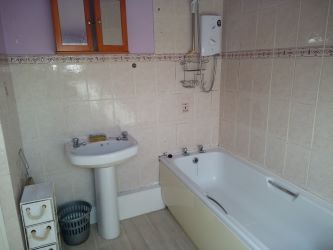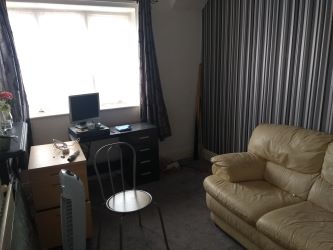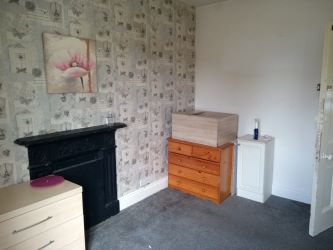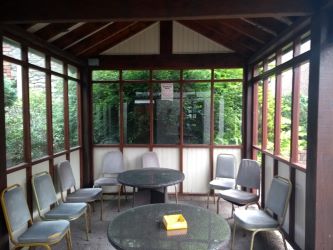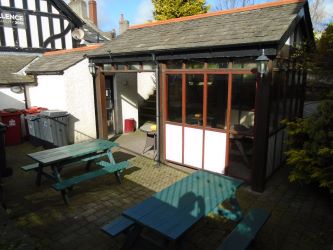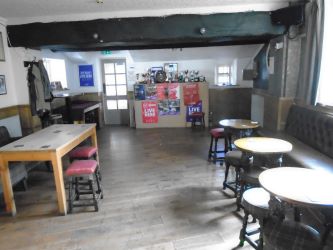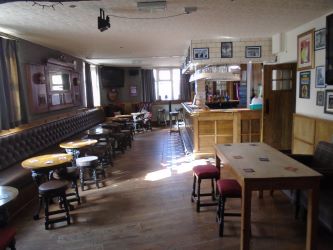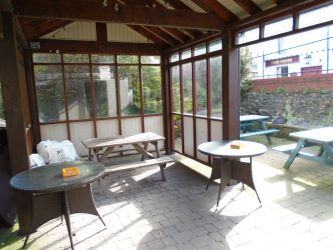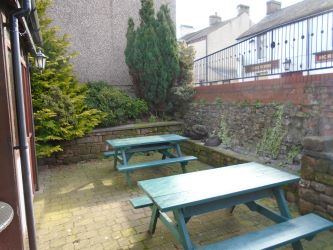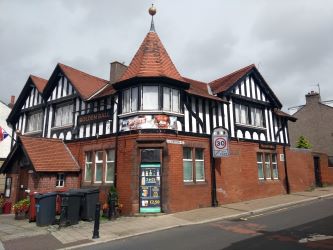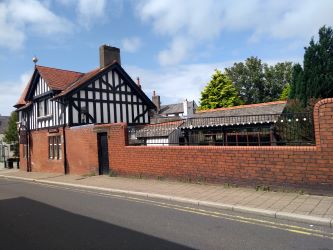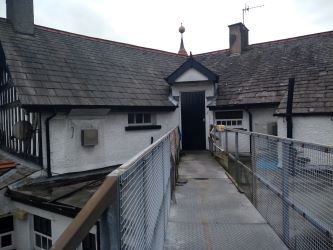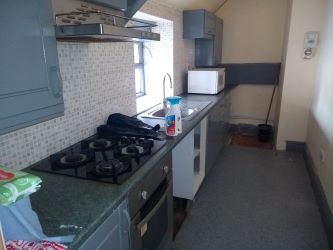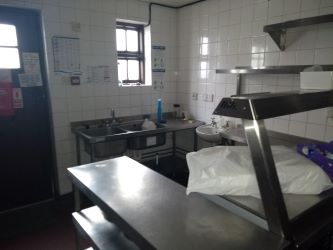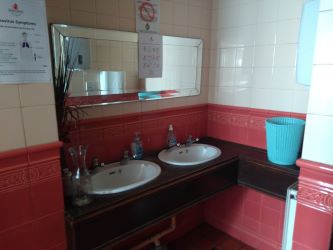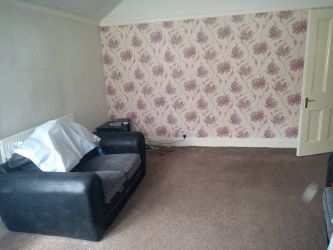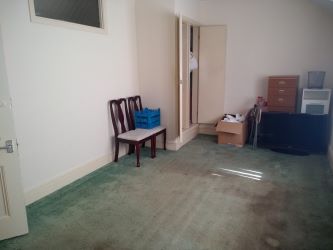Lot 12 - The Former Golden Ball, Tudor Square, Dalton-in-Furness, Cumbria, LA15 8RJ
- Unconditional Online Auction Sale
- Guide Price* : £105,000 to £115,000
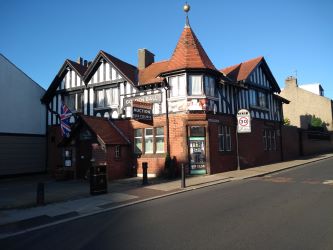
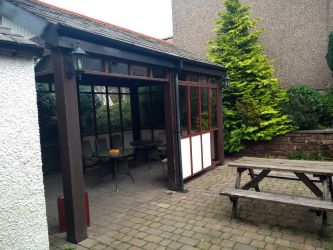
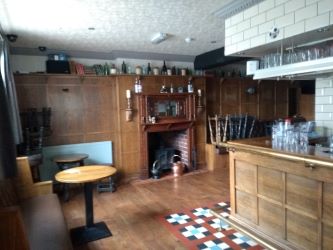
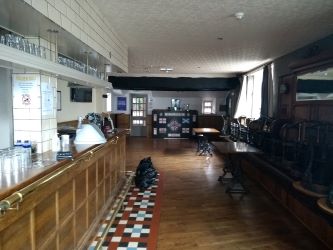
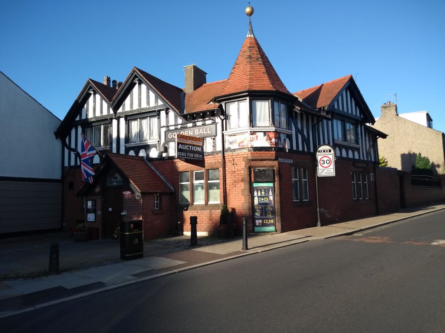
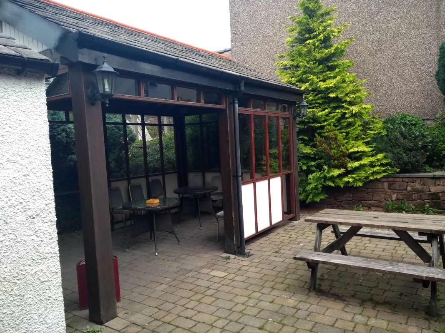
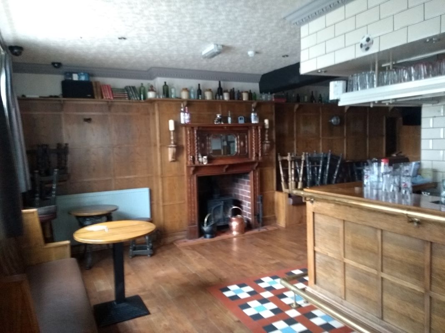
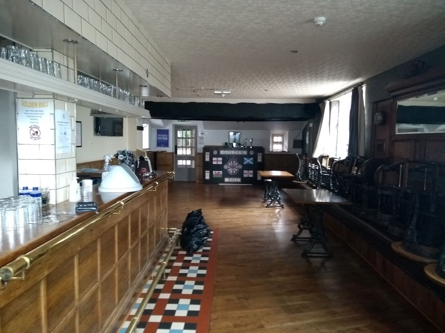
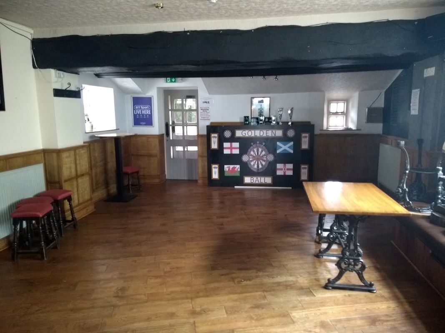
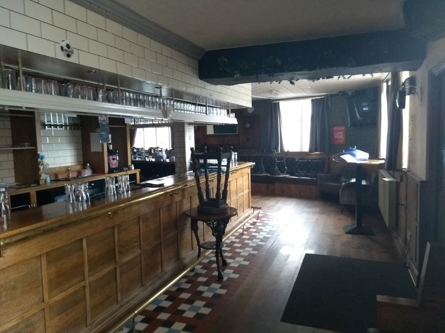
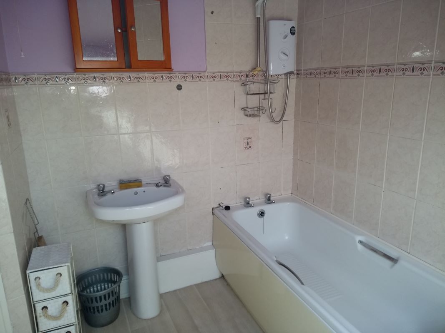
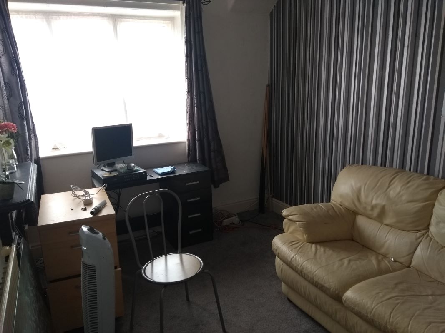
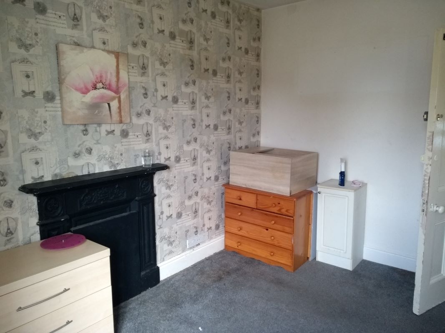
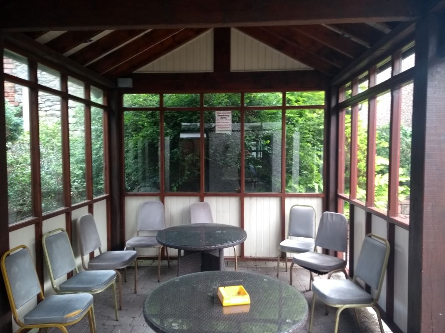
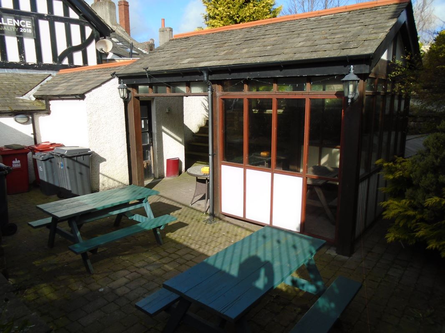
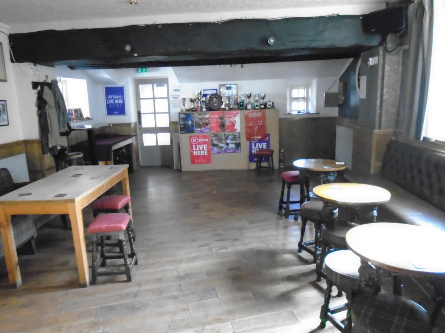
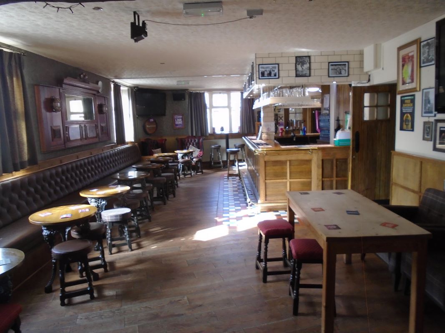
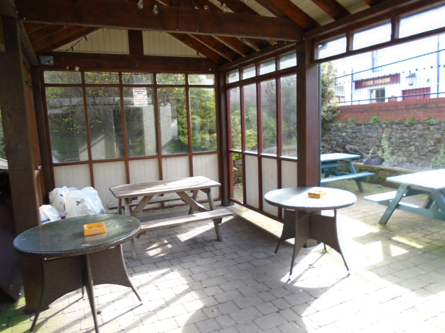
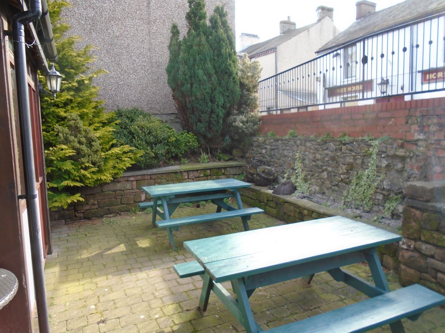
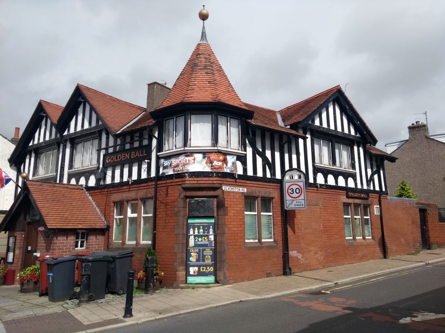
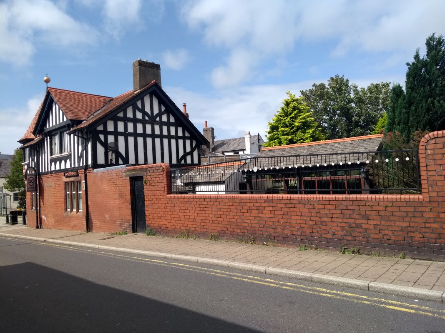
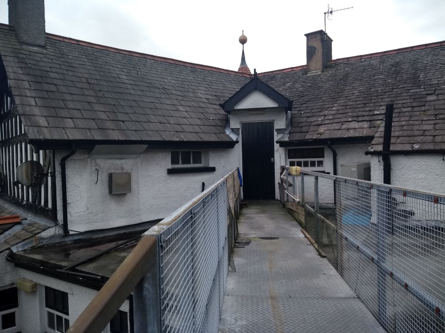
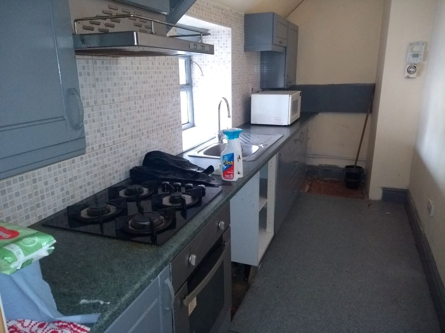
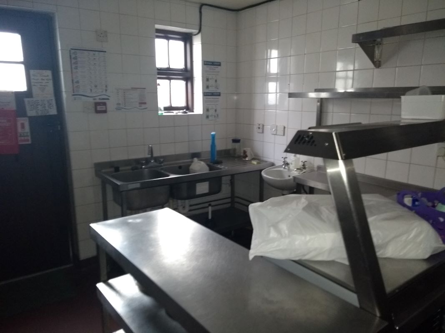
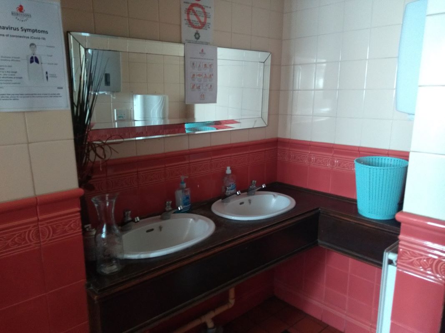
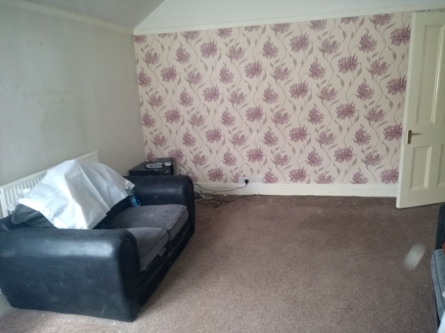
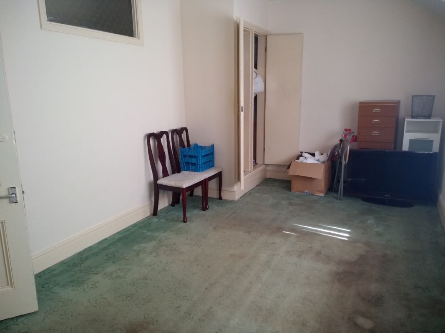
Town centre traditional public house premises approximately 239.33 sq m (2,576 sq ft) with development potential STP
Description
The property comprises a former public house, with a U shaped trading area extending to approximately 143.67 sq.m. (1,546 sq. ft), a rear bear garden, commercial kitchen, beer cellar and 3 bedroom living accommodation above. The property could be suitable for alternative uses subject to obtaining the necessary consents. Nearby properties have been converted to residential use.
Location
Situated within the town centre the property benefits from a prominent central position on Tudor Square at the junction of Ulverston Road and Market Street, which is the main through route. Nearby are a number of other public houses, other commercial and retail uses and residential properties.
Dalton-In-Furness lies just south of the A590, approximately 8 miles south of the southern boundary of the Lake District National Park and 3.5 miles north of Barrow-in- Furness. The A590 is the main route east to west through the south of Cumbria and access to the motorway network at Junction 36 of the M6 is approximately 20 miles to the east.
Tenure
Freehold.
Accommodation
We detail below the following approximate areas:
Cellar:
Beer Cellar and Storage
Approximately 20.99 sq. m (226 sq. ft)
Ground Floor:
Bar Area, WCs & Kitchen
Approximately: 143.67 sq. m (1,546 sq.ft)
First Floor:
3 bedrooms, Lounge, Bathroom and Kitchen
Approximately 74.67 sq. m (804 sq. ft)
Outside
Rear yard and beer garden.
VAT
VAT in relation to the commercial element is payable on the purchase price, unless unless the purchaser intends to convert the buildings (or part of the buildings) at the Property with a view to them being used as a number of dwellings or solely for residential purposes and they must have prior to the date of exchange provided to the Seller a certificate in form VAT1614D to dis-apply the option to tax.
Buyers Administration Fee
There will be a Buyer's Administration Fee of £2,400 (inc VAT) payable upon exchange of contracts.Additional Information
1. Interested parties contemplated development should consult direct with the Local Planning Office, Borough of Barrow in Furness, Town Hall , Duke Street, Barrow in Furness, Cumbria LA14 2LD. Tel: 01229 876543.
2. The information contained within the Particulars are given in good faith, but all descriptions, statements, dimensions, references to condition and permissions for the use and occupation or other details are made without responsibility and should not be relied upon as representation of fact.
Any dimensions stated may have come from a third party source (e.g. the seller, valuation reports or historic sales particulars) so whilst provided in good faith, they should not be relied on and interested parties should rely on their own enquiries.
* Generally speaking Guide Prices are provided as an indication of each seller's minimum expectation, i.e. 'The Reserve'. They are not necessarily figures which a property will sell for and may change at any time prior to the auction. Virtually every property will be offered subject to a Reserve (a figure below which the Auctioneer cannot sell the property during the auction) which we expect will be set within the Guide Range or no more than 10% above a single figure Guide.
Loading the bidding panel...
Additional Documents
Office Contact

Important Documents
Agreement Documents
Legal Documents
Log in to view legal documentsShare
By setting a proxy bid, the system will automatically bid on your behalf to maintain your position as the highest bidder, up to your proxy bid amount. If you are outbid, you will be notified via email so you can opt to increase your bid if you so choose.
If two of more users place identical bids, the bid that was placed first takes precedence, and this includes proxy bids.
Another bidder placed an automatic proxy bid greater or equal to the bid you have just placed. You will need to bid again to stand a chance of winning.
