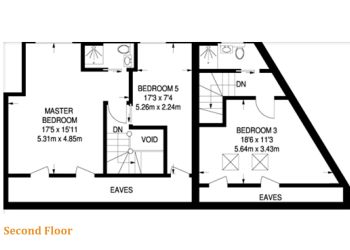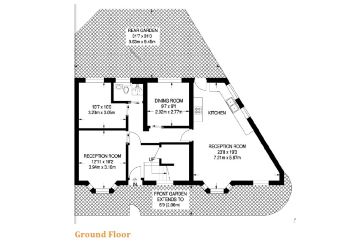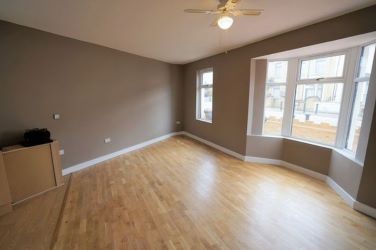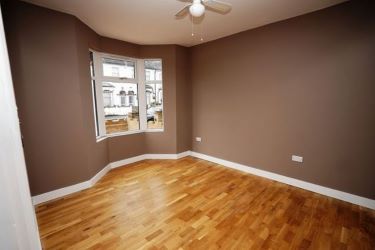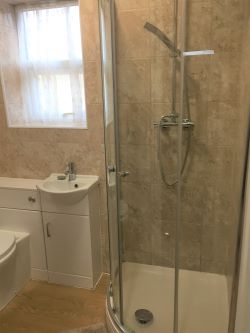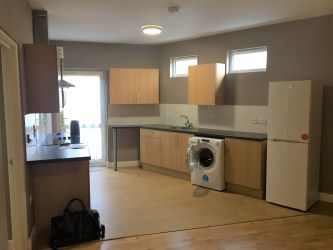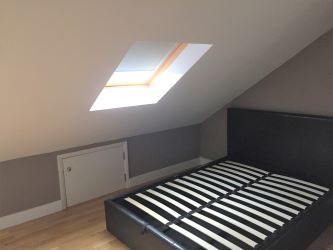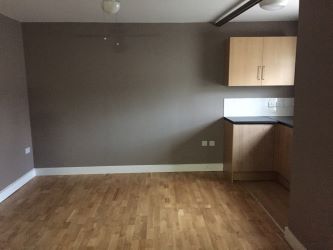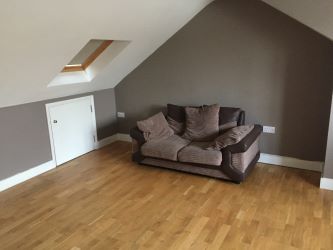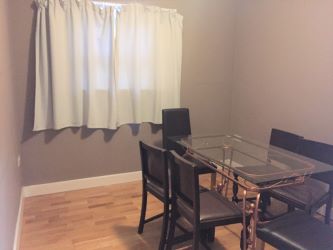Lot 1 - 107 Frith Road, London, E11 4EX
- Unconditional Online Auction Sale
- Guide Price* : £720,000 plus
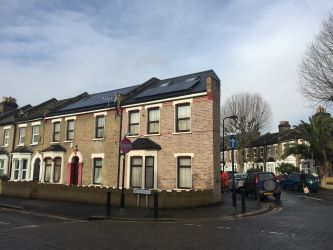
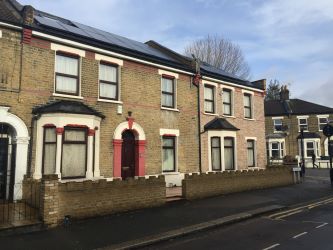
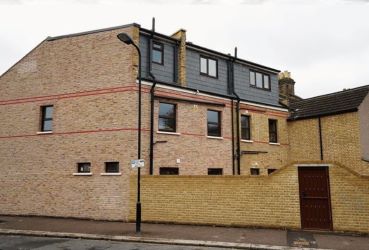
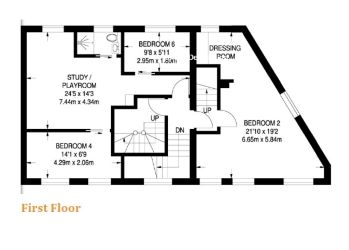
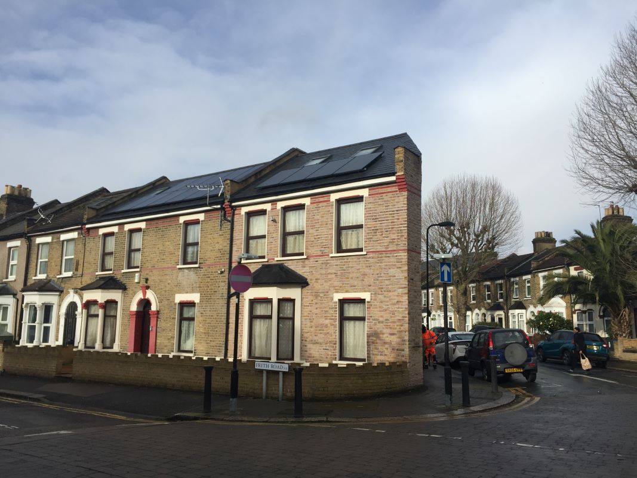
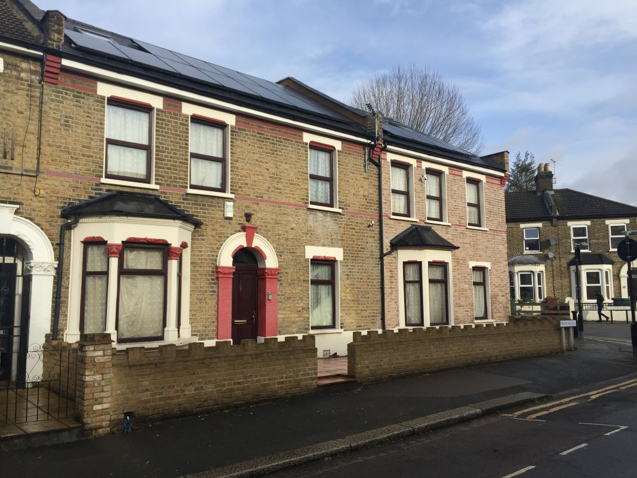
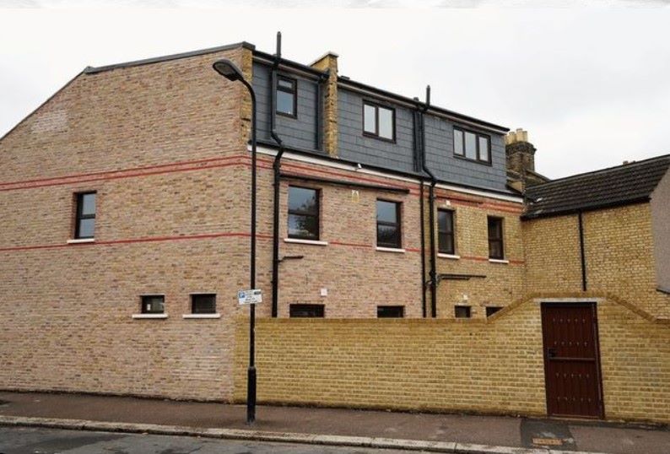
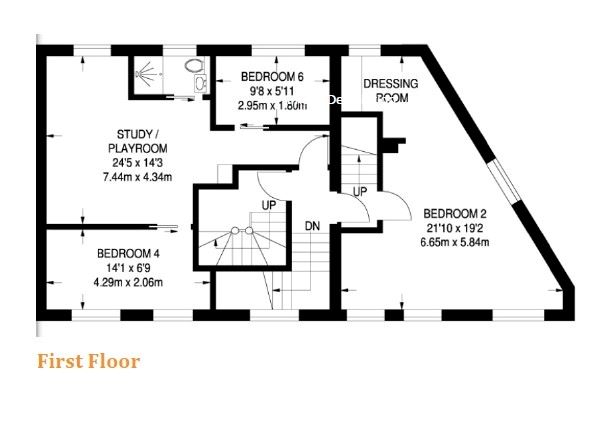
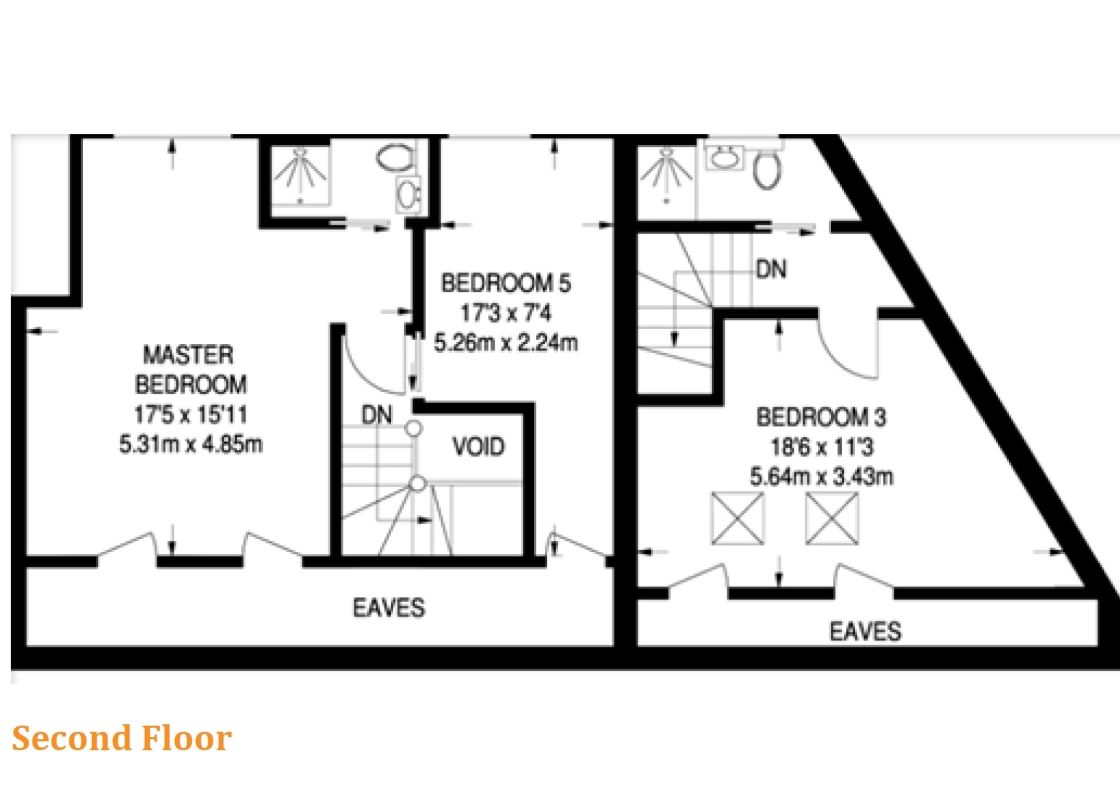
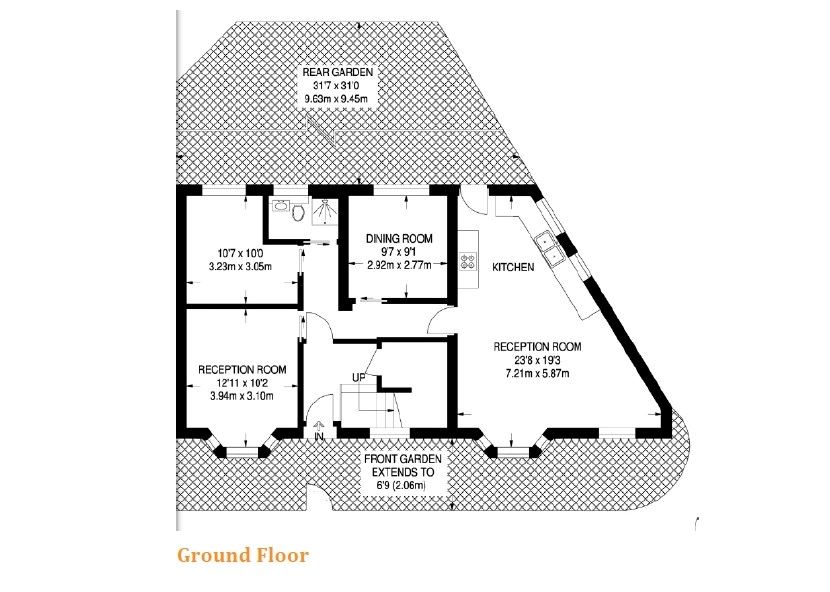
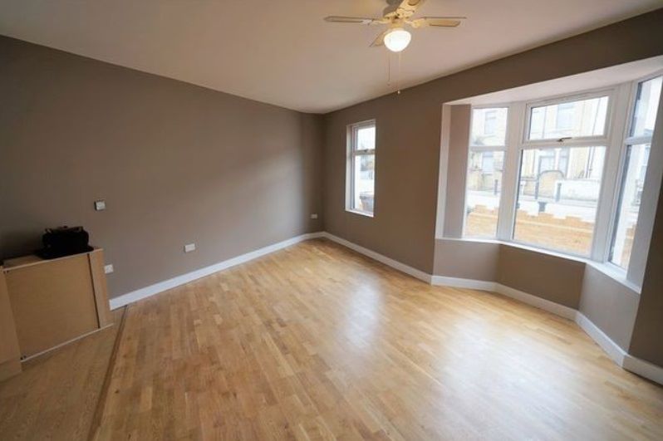
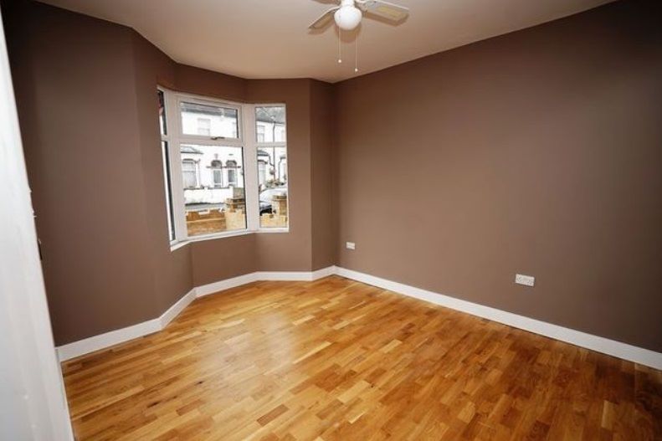
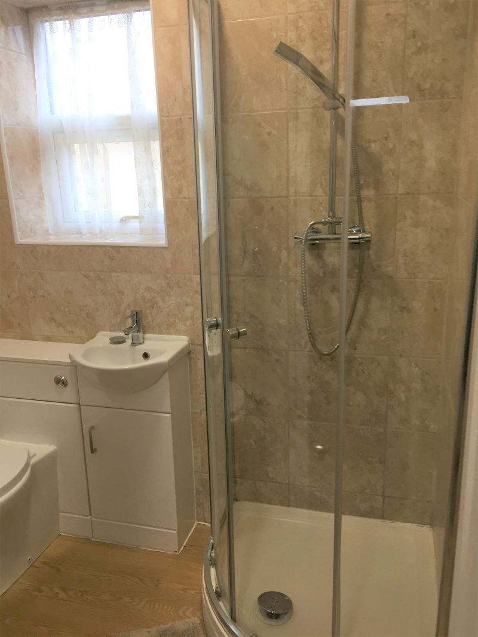
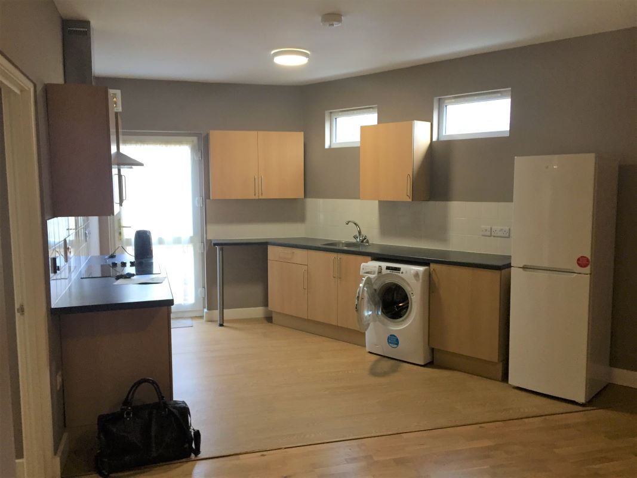
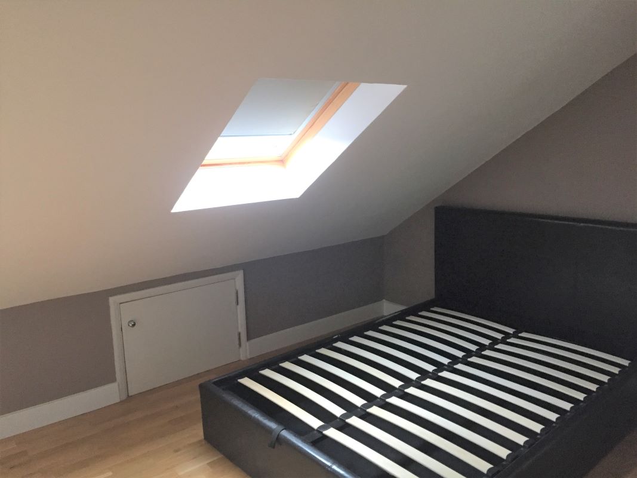
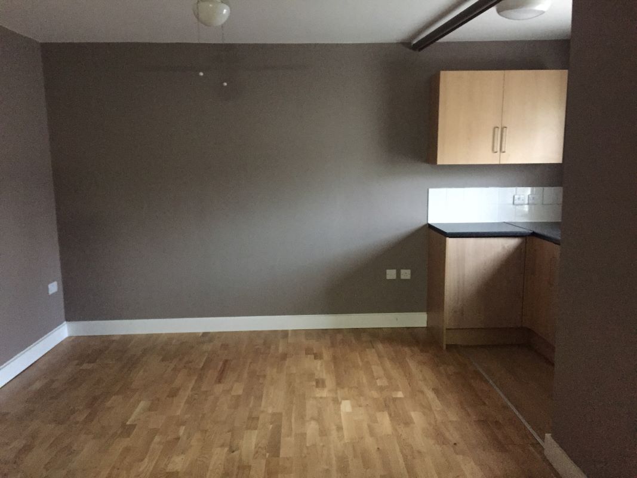
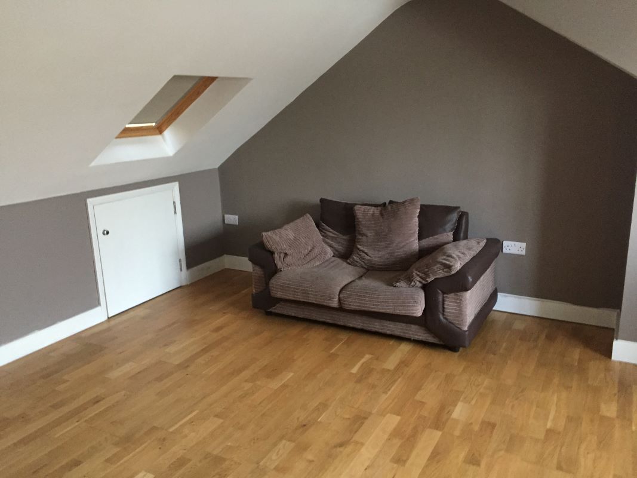
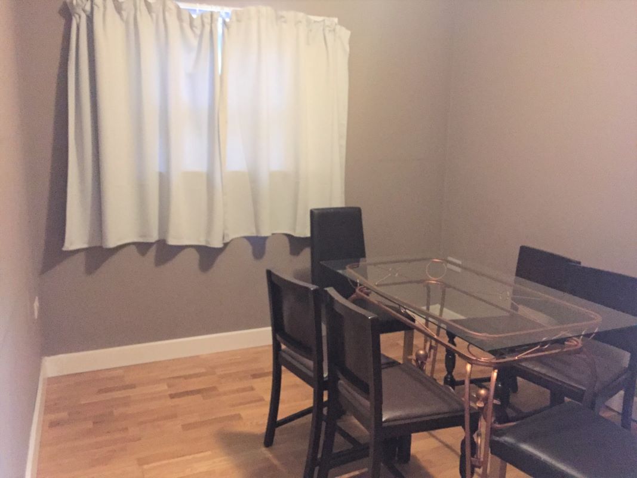
ON BEHALF OF RECEIVERS: A Victorian end terraced 6/7 bedroom house with potential to use as a large single dwelling, a HMO or division into several dwellings STP
Description
A Victorian end terraced 6/7 bedroom house. It has been substantially extended to the side elevation, alongside conversion of the attic with dormer windows being installed to the rear to provide significant additional accommodation. Subject to obtaining the necessary consents there could be an opportunity to consider use as a large single dwelling, a HMO or division into several dwellings.
Internally, to the ground floor is a lounge/kitchen, with modern fitted kitchen with integrated appliances, a dining room, two reception rooms (potential to use as additional bedrooms) and a shower room. The first floor provides a study/playroom (or additional bedroom), with two bedrooms and a shower room leading from this. To the other side of the hallway there is a further bedroom with dressing room. The attic is accessed via two separate staircases. One staircase leads to a bedroom with en-suite shower room, alongside a further small bedroom. The other staircase leads to a further bedroom and shower room.
The property is fitted with plastered and painted walls, wood effect laminate floor coverings and fitted kitchen and bathrooms. It also benefits Thermaskirt heating, and solar panels fitted to the roof.
Location
The property is located on Frith Road, on the corner of its junction with Caldron Road in the district of Leyton, East London. It is very well located, being 0.3 miles from Leyton Underground Station, which is on the central line with journeys to Liverpool Street Underground Station taking approximately 5 minutes. Stratford International Railway Station is located less than a mile from the property.
Lyton Mills Retail park is within walking distance which provides a number of high street retailers including ASDA superstore, Sports Direct and B&Q. The district includes part of the Queen Elizabeth Olympic Park, which hosted the 2012 Olympic Games, as well as Leyton Orient Football Club and London Aquatics Centre.
Tenure
Freehold.
Accommodation
The property extends to an approximate Gross Internal Area of 218.22 Sq M (2,348 Sq Ft).
Note - some are maximum dimensions stated below.
Ground Floor:
Kitchen - 7.21m x 5.87m (23'8" x 19'3")
Reception Room - 3.94m x 3.10m (12'11" x 10'2")
Dining Room - 2.92m x 2.77m (9'7" x 9'1")
Reception Room - 3.21m x 3.05 m(10'7" x 10'0")
Shower Room & WC
First Floor:
Study/Playroom plus Shower Room and WC - 7.44m x 4.34m (24'5" x 14'3")
Bedroom - 4.29m x 2.06m (14'1" x 6'9")
Bedroom - 2.95m x 1.60 m (9'8" x 5'11")
Bedroom (with Dressing Room) - 6.65 m x 5.84m (21'10" x 19/2")
Second Floor:
Master Bedroom plus En-suite Shower Room and WC- 5.31m x 4.85m (17'5" x 15'11")
Bedroom - 5.26m x 2.24m (17'3" x 7'4")
Bedroom - 5.64 m x 3.43m (18'6" x 11'3"
Shower Room and WC
Outside
Front and rear Gardens
EPC
Energy Asset Rating is D
Buyers Administration Fee
There will be a Buyer's Administration Fee of £3,000 (inc VAT) payable upon exchange of contracts.Additional Information
1. The information contained within the Particulars are given in good faith, but all descriptions, statements, dimensions ( these may have come from a third party source e.g. the seller, valuation reports or historic sales particulars), references to condition and permissions for the use and occupation or other details are made without responsibility and should not be relied upon as representation of fact.
2. If a video walk through, or any other form of virtual tour, is provided whilst every effort is made to accurately give an overview of the property we cannot give any warranty concerning the nature, and condition of the property and the suitability thereof for any and all activities and use. The video, or tour, is provided to assist only and without responsibility and should not be relied upon as representation of fact, or replace all appropriate due diligence a prudent purchaser would make.
* Generally speaking Guide Prices are provided as an indication of each seller's minimum expectation, i.e. 'The Reserve'. They are not necessarily figures which a property will sell for and may change at any time prior to the auction. Virtually every property will be offered subject to a Reserve (a figure below which the Auctioneer cannot sell the property during the auction) which we expect will be set within the Guide Range or no more than 10% above a single figure Guide.
Loading the bidding panel...
Additional Documents
Office Contact

Important Documents
Agreement Documents
Legal Documents
Log in to view legal documentsShare
By setting a proxy bid, the system will automatically bid on your behalf to maintain your position as the highest bidder, up to your proxy bid amount. If you are outbid, you will be notified via email so you can opt to increase your bid if you so choose.
If two of more users place identical bids, the bid that was placed first takes precedence, and this includes proxy bids.
Another bidder placed an automatic proxy bid greater or equal to the bid you have just placed. You will need to bid again to stand a chance of winning.
