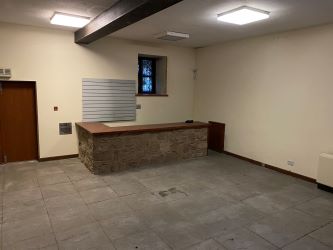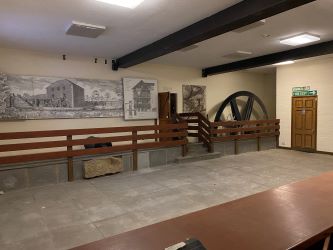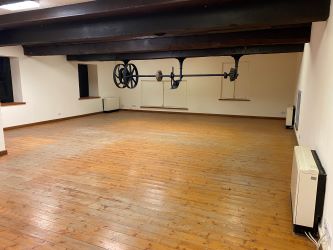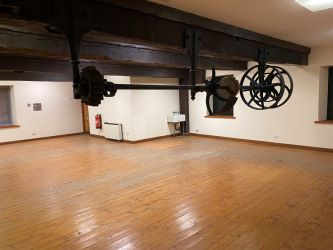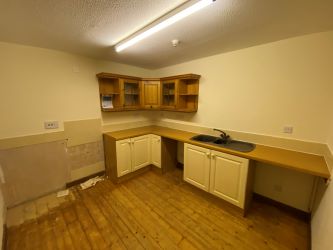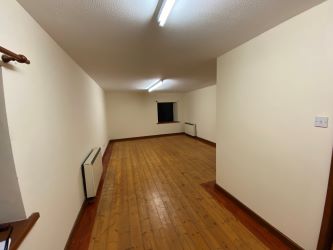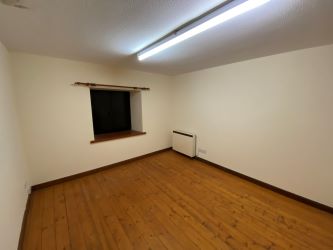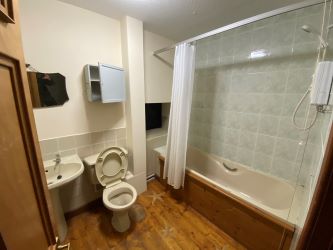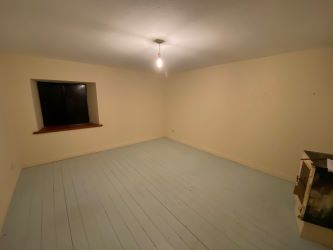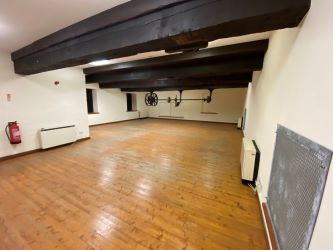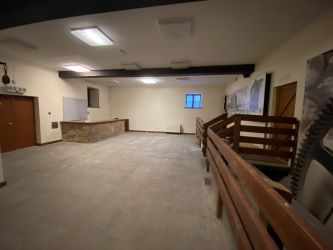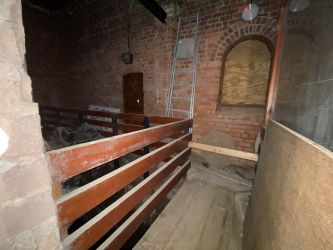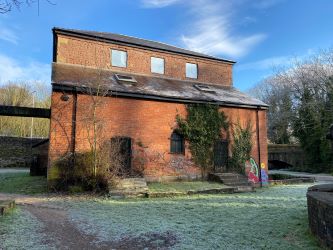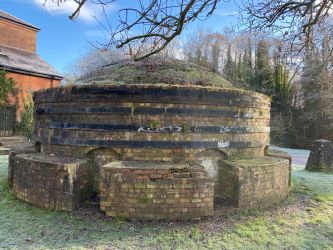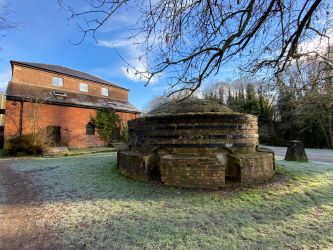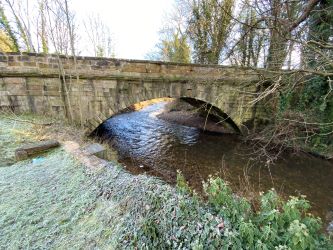Lot 1 - Former Kingsmill Visitors Centre, Kingsmills Road, Wrexham, Clwyd, LL13 0NS
- Unconditional Online Auction Sale
- Guide Price* : £165,000 plus
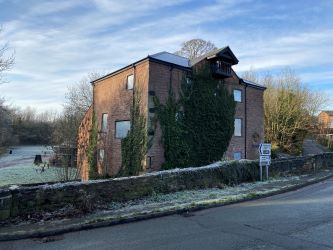
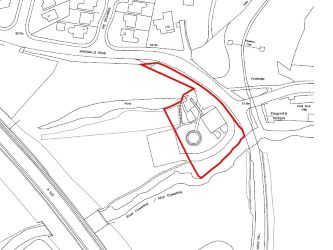

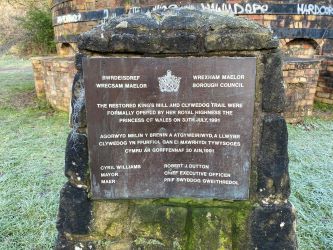
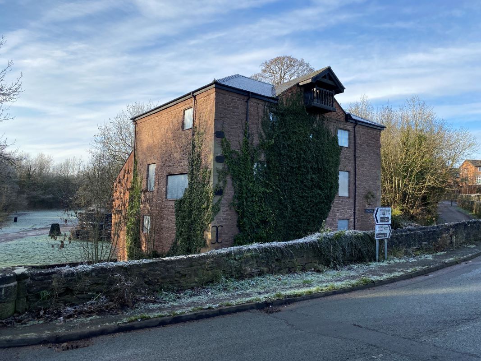
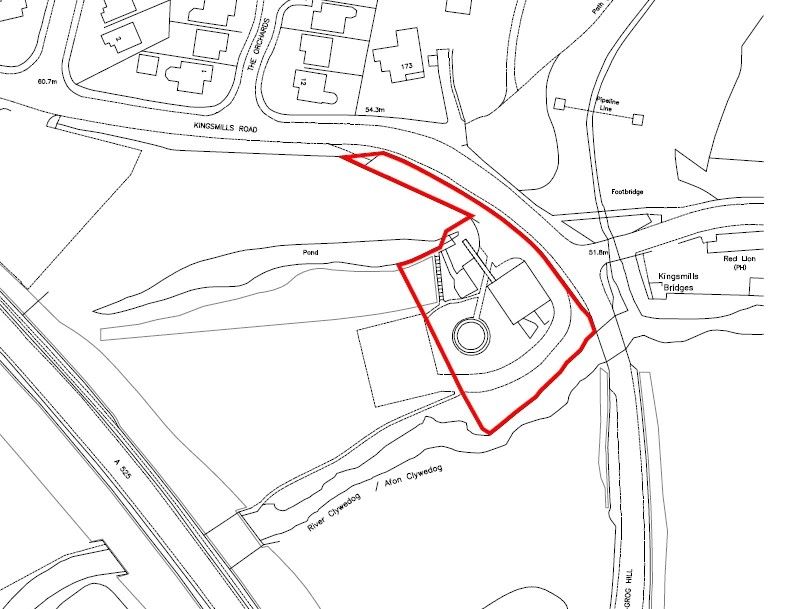
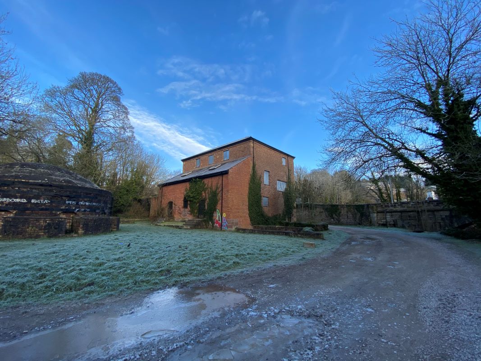
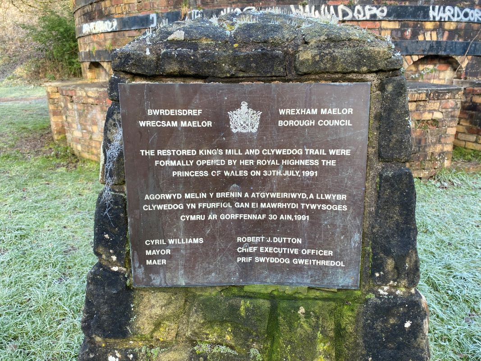
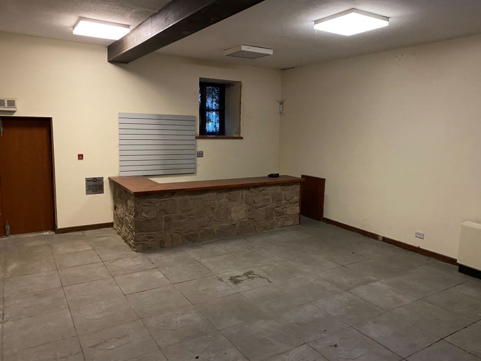
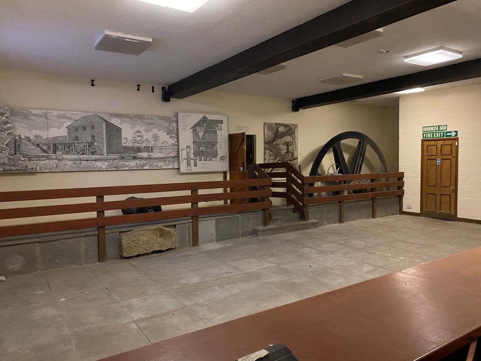
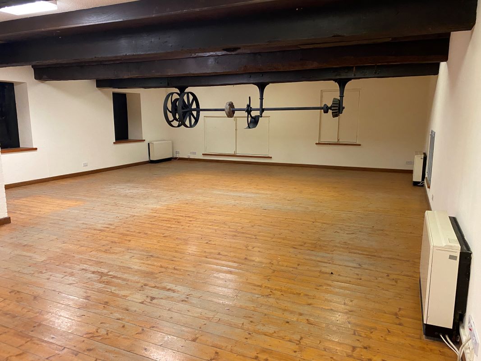
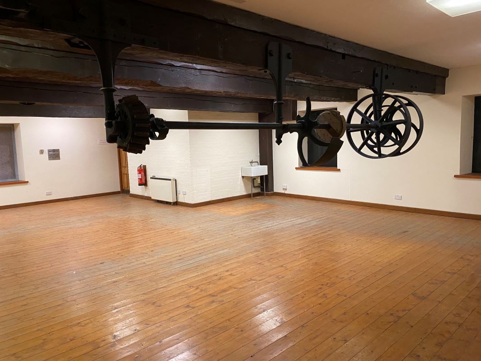
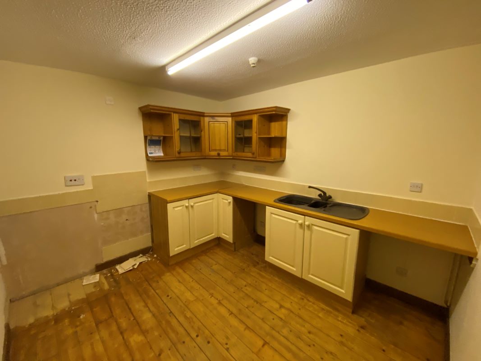
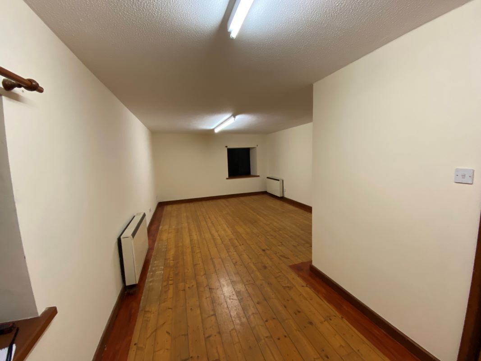
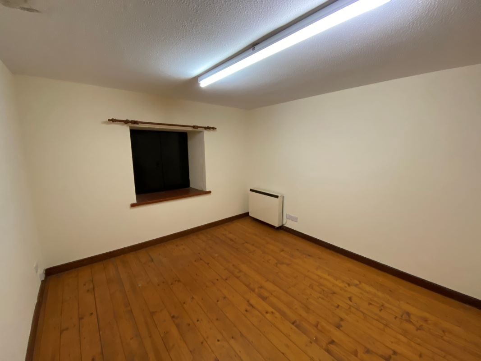
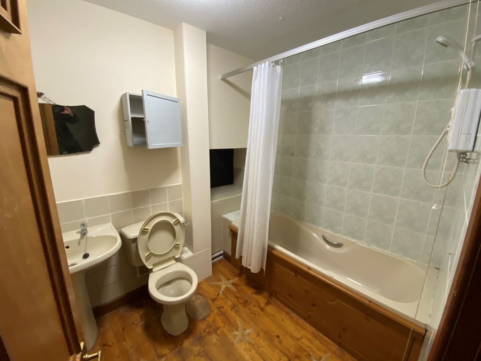
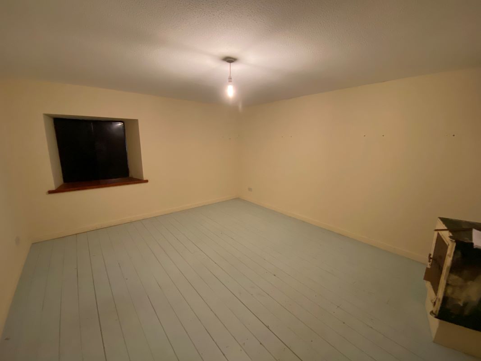
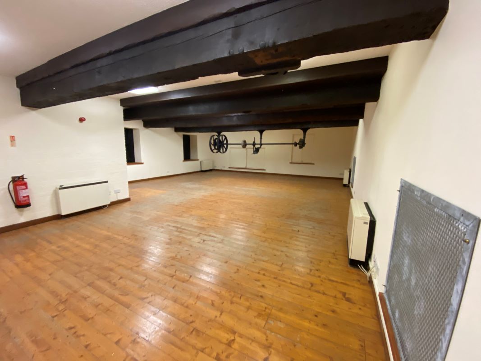
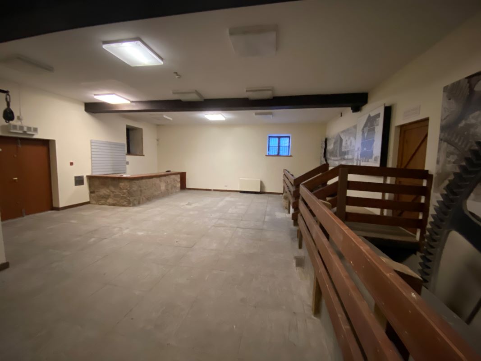
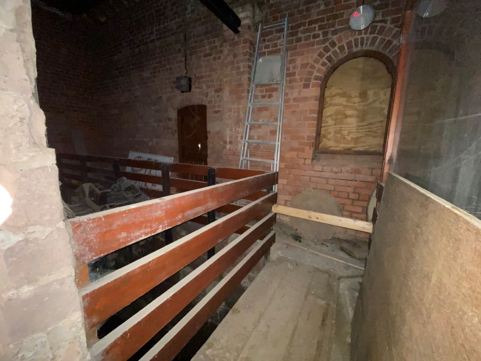
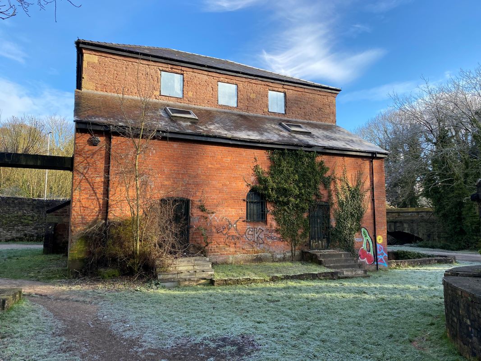
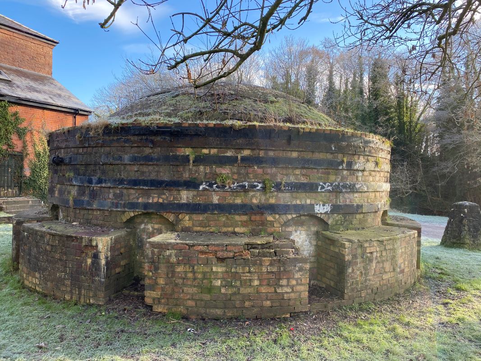
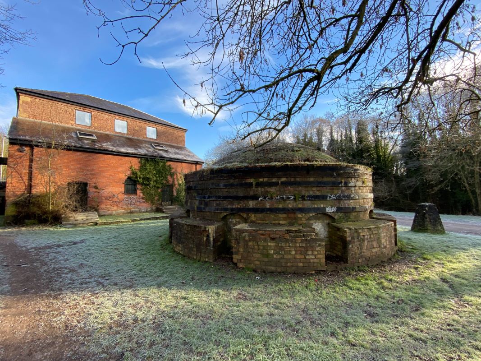
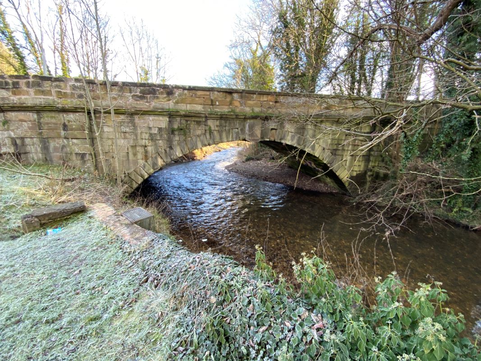
ON BEHALF OF WREXHAM COUNTY BOROUGH COUNCIL: Former Mill and Visitor Centre approximately 334.62 sq. m (3,602 sq. ft) on a site of 0.23 hectares (0.58 acres) with development potential subject to planning
Description
PLEASE NOT BEST OFFERS REQUESTED BY 5PM JUNE 2ND 2021. PLEASE CONTACT US FOR FULL DETAILS.
*VIDEO TOUR AVAILABLE UPON REQUEST* The property comprises a three-storey red sandstone corn mill, that dates from the 18th century. The mill closed in 1940 and the property was restored as a visitor centre opening in 1991. Now vacant, the property could be suitable for a variety of uses and/or redevelopment subject to obtaining the necessary consents.
The accommodation extends to approximately 334.62 sq. m (3,602 sq. ft) and is currently configured as predominantly open plan ground and first floors, with the second floor being subdivided into three office areas of varying sizes, a full bathroom and a kitchen. A staircase links each level and there is a single storey addition to the ground floor that houses the former water wheel. An additional WC is located on the ground floor.
The majority of the site is level, with part sloping up to the entrance on Kingsmill Road. This provides shared access to the adjacent car park, which is outside of the site boundary. The site area is approximately 0.23 hectares (0.58 acres).
Location
Situated in a picturesque location adjacent to the River Clywedog on the edge of a residential area that lies approximately 1 mile to the south of the town centre. Access is from Kingsmill Road which links to the A525. Wrexham is a market town that lies approximately 9 miles to the south of Chester and it comprises the largest urban area in North Wales.
Tenure
Freehold.
Accommodation
The property has the following approximate gross internal areas:
Ground Floor: 135.10 sq. m (1,454 sq. ft)
First Floor: 99.76 sq. m (1,074 sq. ft)
Second Floor: 99.76 sq. m (1,074 sq. ft)
Total: 334.62 sq. m (3,602 sq. ft)
EPC
Energy Asset Rating is G.
Buyers Administration Fee
There will be a Buyer's Administration Fee of £1,200 (inc VAT) payable upon exchange of contracts.Additional Information
1. The Council’s planning department have stated:
Existing Permitted Use - Ground and First Floor: Class D1: Non-residential institution & Second Floor: Residential (Class C3)
Planning Policy - The site lies outside of the settlement limit for Wrexham, as defined in the current Unitary Development Plan (UDP). It also lies within a Green Barrier. UDP policies GDP1, EC1, EC6, EC12, H3, H5, E5, S7, CLF9 and T8 would be applicable.
The site does lie within a zone C2 flood plain and this is likely to preclude the re-use of the building for residential or other highly vulnerable uses (as defined in Technical Advice Note 15: Development and Flood Risk).
Potential Alternative Uses - The ground and first floor could be used for any other use falling with Class D1 without the need for planning permission. Flood risk considerations mean residential use or visitor accommodation use of the ground and first floor would be unlikely to be supported. Subject to complying with the relevant UDP policies, the building could potentially be used for office or light industrial purposes or for a mix of such uses in addition to the existing permitted use of the premises.
Interested parties should consult direct with the Local Planning Office, Wrexham County Borough Council https://www.wrexham.gov.uk/service/contact-our-planning-department, planning@wrexham.gov.uk & 01978 298994.
2. The information contained within the Particulars are given in good faith, but all descriptions, statements, dimensions ( these may have come from a third party source e.g. the seller, valuation reports or historic sales particulars), references to condition and permissions for the use and occupation or other details are made without responsibility and should not be relied upon as representation of fact.
3. If a video walk through, or any other form of virtual tour, is provided whilst every effort is made to accurately give an overview of the property we cannot give any warranty concerning the nature, and condition of the property and the suitability thereof for any and all activities and use. The video, or tour, is provided to assist only and without responsibility and should not be relied upon as representation of fact, or replace all appropriate due diligence a prudent purchaser would make.
* Generally speaking Guide Prices are provided as an indication of each seller's minimum expectation, i.e. 'The Reserve'. They are not necessarily figures which a property will sell for and may change at any time prior to the auction. Virtually every property will be offered subject to a Reserve (a figure below which the Auctioneer cannot sell the property during the auction) which we expect will be set within the Guide Range or no more than 10% above a single figure Guide.
Loading the bidding panel...
Additional Documents
Office Contact

Important Documents
Agreement Documents
Related Documents
Legal Documents
Log in to view legal documentsShare
By setting a proxy bid, the system will automatically bid on your behalf to maintain your position as the highest bidder, up to your proxy bid amount. If you are outbid, you will be notified via email so you can opt to increase your bid if you so choose.
If two of more users place identical bids, the bid that was placed first takes precedence, and this includes proxy bids.
Another bidder placed an automatic proxy bid greater or equal to the bid you have just placed. You will need to bid again to stand a chance of winning.
