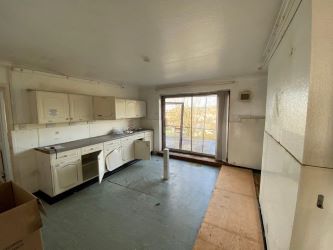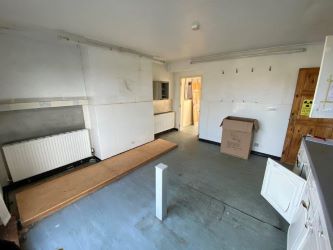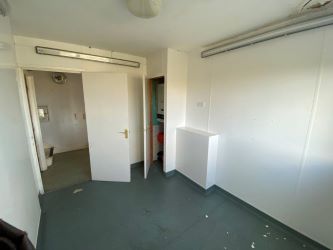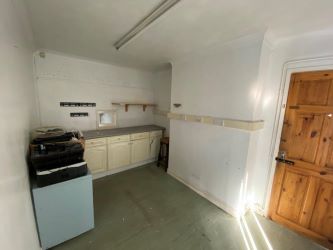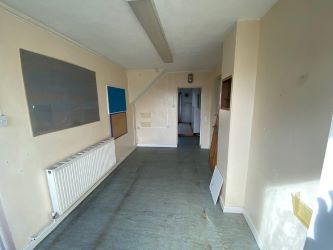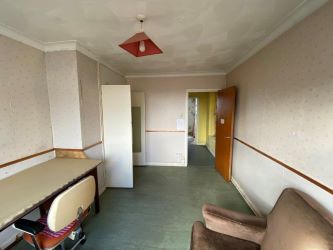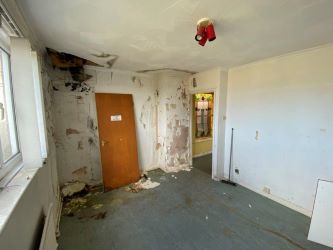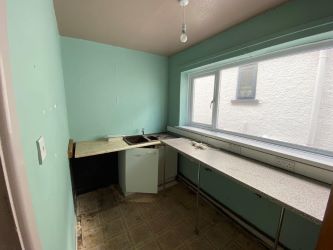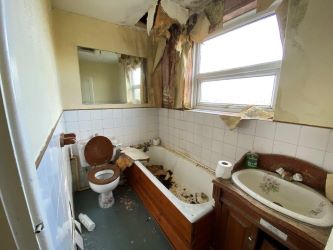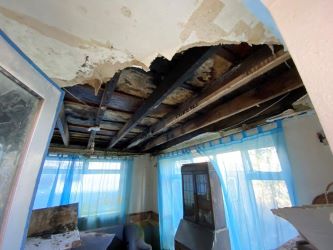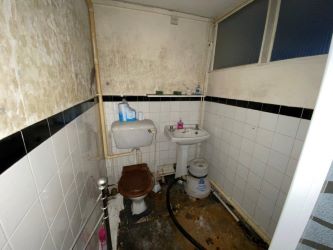Lot 1 - 7-8 Sketty Avenue, Sketty, Swansea, West Glamorgan, SA2 0TE
- Unconditional Online Auction Sale
- Guide Price* : £95,000 plus

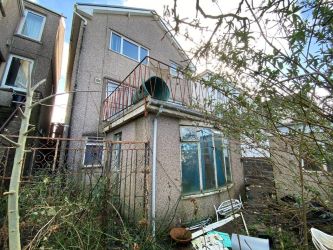
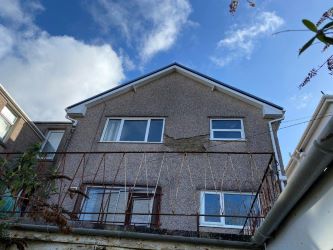
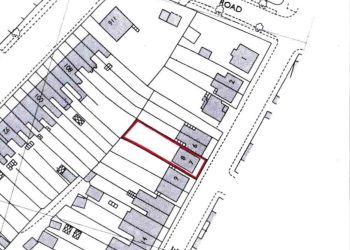
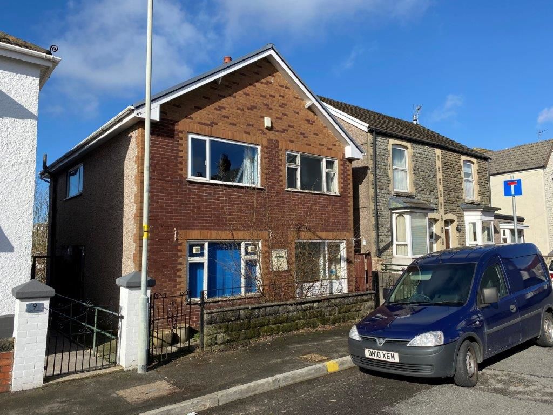
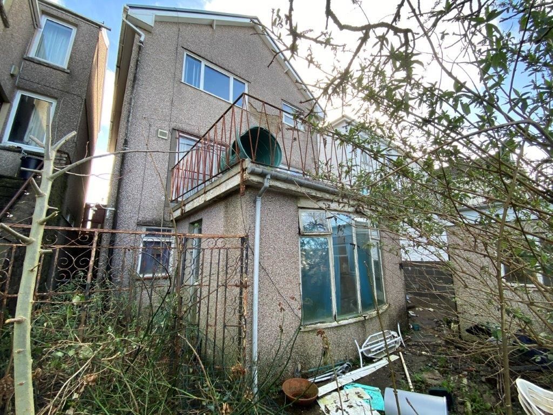
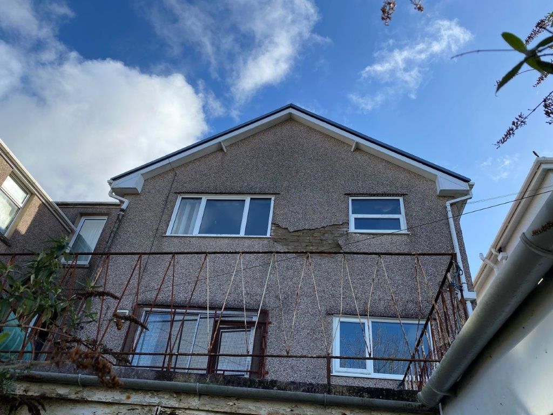
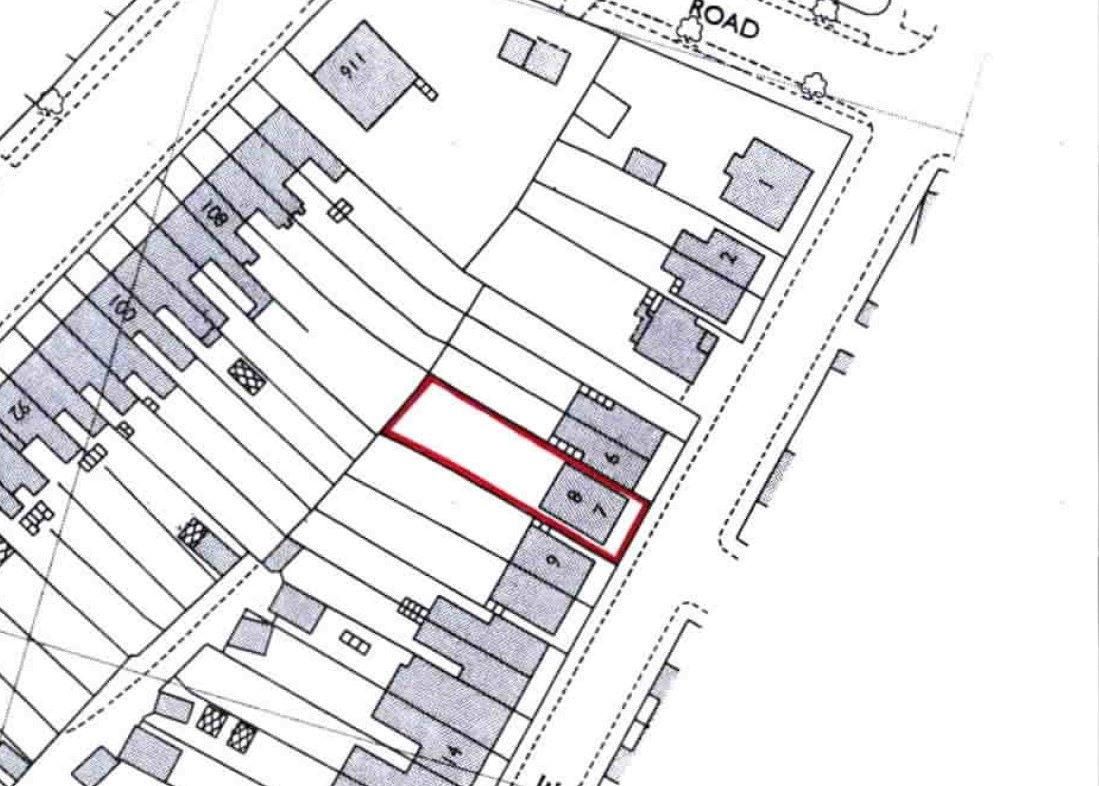
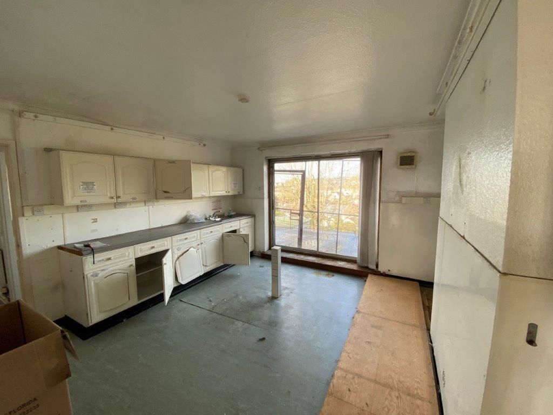
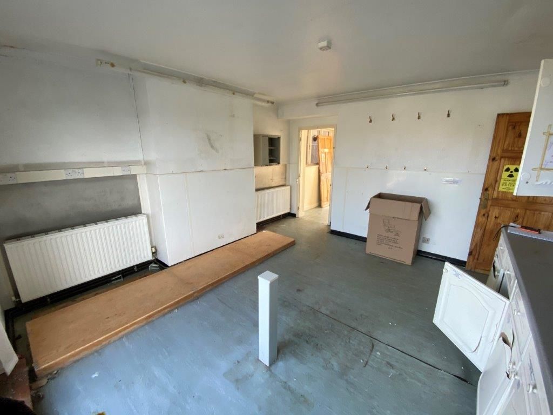
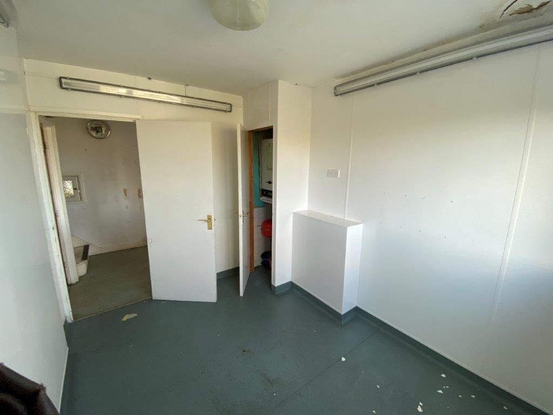
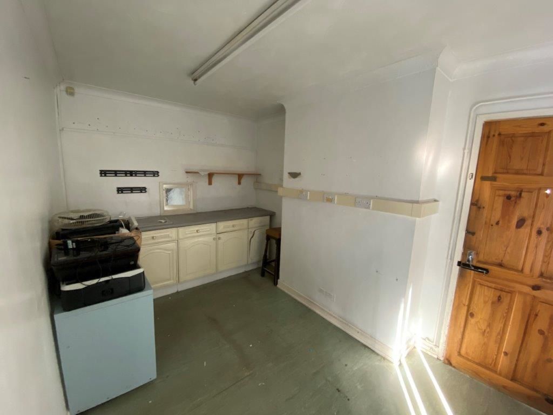
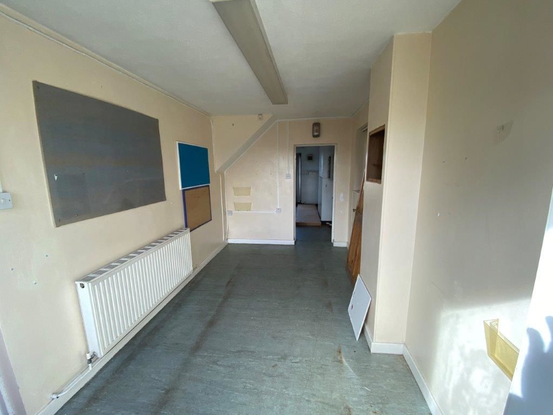
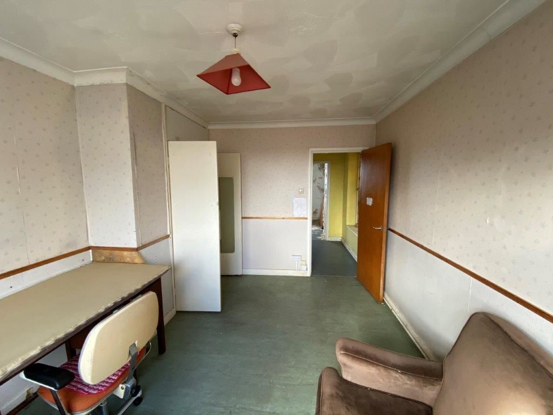
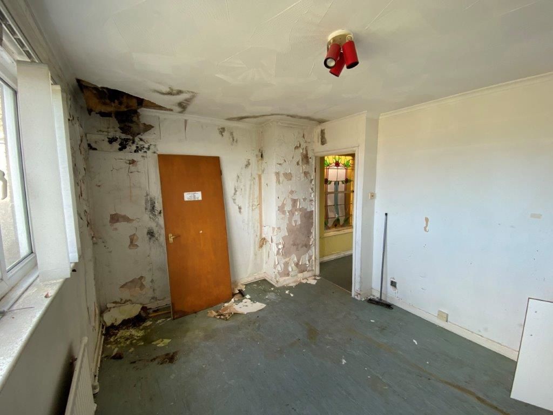
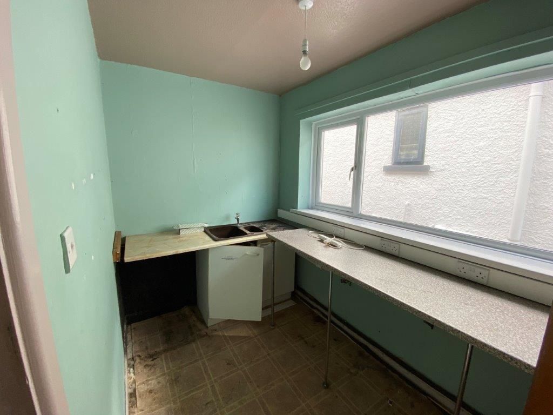
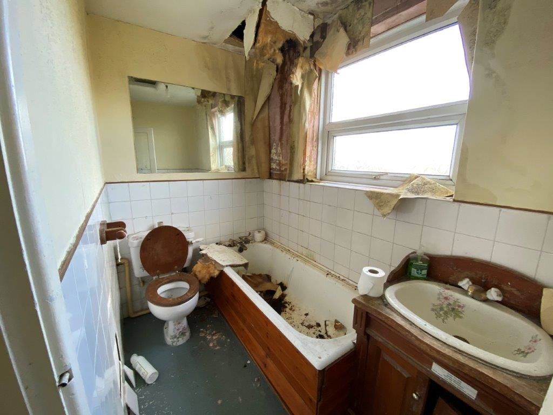
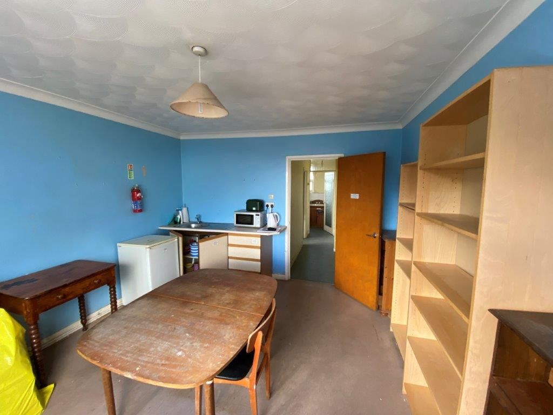
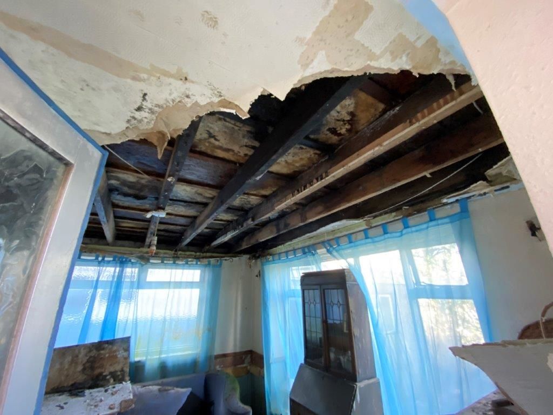
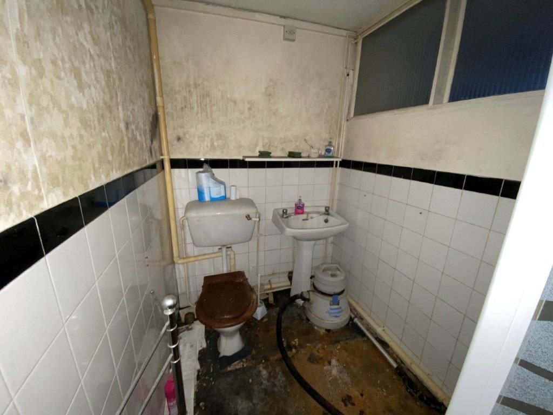
- Former Vets Surgery and Flat
- Approximately 67.21 sq. m (1,800 sq. ft)
- Development potential STP
ON BEHALF OF MORTGAGEES IN POSSESSION - Substantial former veterinary surgery with separate staff flat with accommodation totalling 167.21 sq. m (1,800 sq. ft) with residential conversion/alternative use potential STP
Description
*VIDEO TOUR AVAILABLE UPON REQUEST* The property comprises a building that was originally a residential dwelling, most latterly used as a veterinary surgery. Accommodation is arranged over lower ground (accessed at the rear), ground and first floors. The property has been vacant since approximately 2017, condition is poor and refurbishment and renovation is required throughout.
At ground floor the main entrance opens into a reception/waiting area with a consulting room to the rear and staff kitchen to the left. At the rear is a former X-ray room, accessed from the side entrance hallway, with a further storeroom. Stairs lead to the first floor where a consulting room, office, staff room, storeroom and bathroom are provided. There is a balcony area comprising the flat roof over part of the lower ground floor, accessed from the ground floor consulting room.
Access to the lower ground floor is at the rear via steps at the side. This part of the property was used as a staff member’s flat, with a lounge, bedroom, kitchen and shower room/WC.
Location
The property lies in a predominantly residential area of Sketty, a suburb of Swansea that lies approximately 1.75 miles to the west the city centre. Local shops and amenities are located less than 0.25 miles to the south on Everseley Road and Gower Road (A4118), with access to local bus routes nearby on Glanmor Road and Vivian Road.
Tenure
Freehold.
Accommodation
Lower Ground (Flat): 42.91 sq. m (462 sq. ft)
Ground Floor (Vets Surgery): 62.15 sq/ m (669 sq.ft)
First Floor (Vets Surgery and Ancillary) 62.15 sq/ m (669 sq.ft)
Outbuilding Store: 5.20 sq. m (56 sq. ft)
Outside
The plot is relatively large, sloping from front to rear. There is a small forecourt area to the front, with two sets of steps leading to the rear garden, which is currently overgrown and un-managed. There is a single dilapidated outbuilding, which previously appears to have been used as a store.
EPC
Energy Asset Rating is D.
Buyers Administration Fee
There will be a Buyer's Administration Fee of £3,000 (inc VAT) payable upon exchange of contracts.Additional Information
1. The information contained within the Particulars are given in good faith, but all descriptions, statements, dimensions ( these may have come from a third party source e.g. the seller, valuation reports or historic sales particulars), references to condition and permissions for the use and occupation or other details are made without responsibility and should not be relied upon as representation of fact.
2. If a video walk through, or any other form of virtual tour, is provided whilst every effort is made to accurately give an overview of the property we cannot give any warranty concerning the nature, and condition of the property and the suitability thereof for any and all activities and use. The video, or tour, is provided to assist only and without responsibility and should not be relied upon as representation of fact, or replace all appropriate due diligence a prudent purchaser would make.
3. Completion is 14 days.
* Generally speaking Guide Prices are provided as an indication of each seller's minimum expectation, i.e. 'The Reserve'. They are not necessarily figures which a property will sell for and may change at any time prior to the auction. Virtually every property will be offered subject to a Reserve (a figure below which the Auctioneer cannot sell the property during the auction) which we expect will be set within the Guide Range or no more than 10% above a single figure Guide.
Loading the bidding panel...
Additional Documents
Office Contact

Vendors Solicitor
Important Documents
Agreement Documents
Related Documents
Legal Documents
Log in to view legal documentsShare
By setting a proxy bid, the system will automatically bid on your behalf to maintain your position as the highest bidder, up to your proxy bid amount. If you are outbid, you will be notified via email so you can opt to increase your bid if you so choose.
If two of more users place identical bids, the bid that was placed first takes precedence, and this includes proxy bids.
Another bidder placed an automatic proxy bid greater or equal to the bid you have just placed. You will need to bid again to stand a chance of winning.
