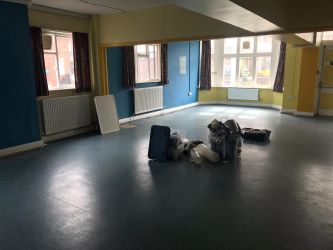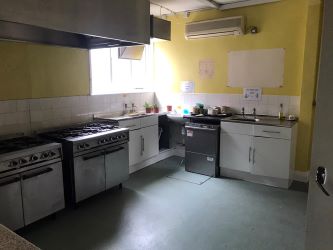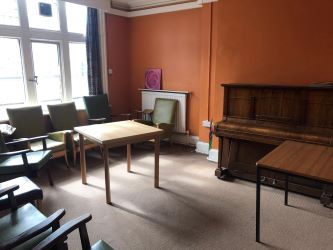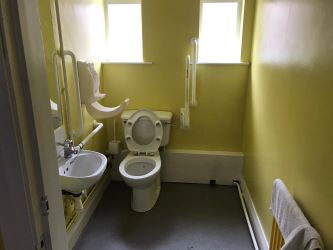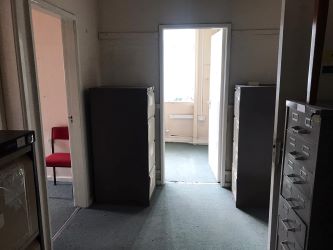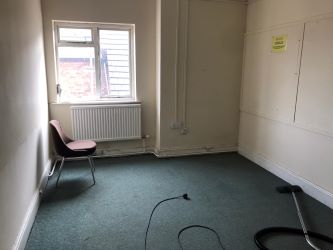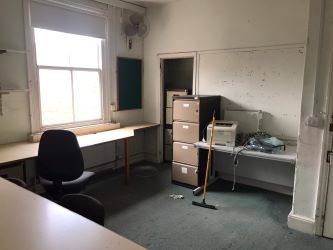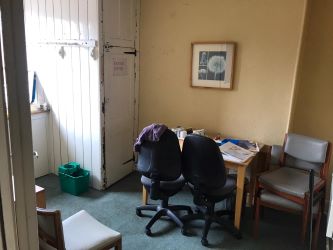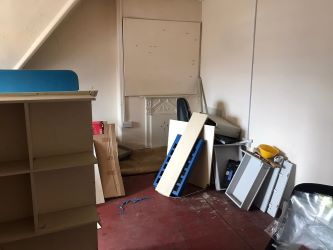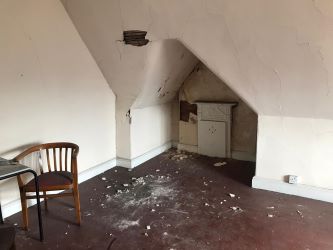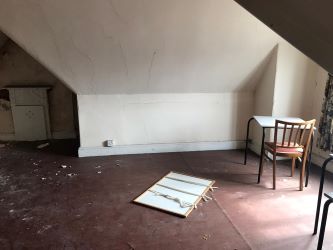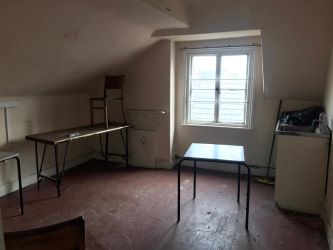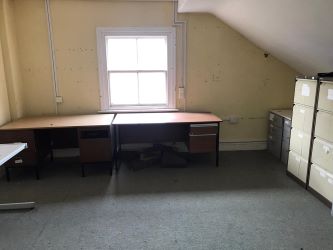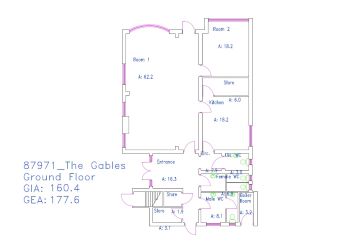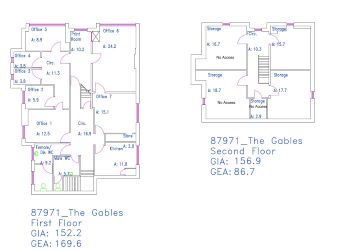Lot 1 - The Gables, 55 Beam Street, Nantwich, Cheshire, CW5 5NF
- Unconditional Online Auction Sale
- Guide Price* : £165,000
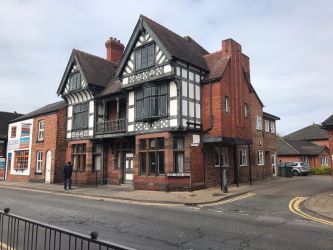
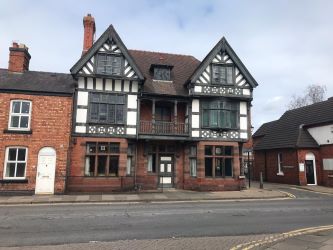
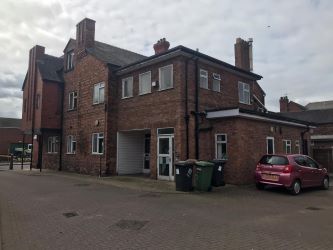
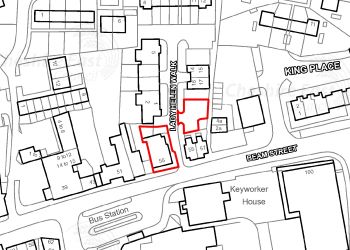
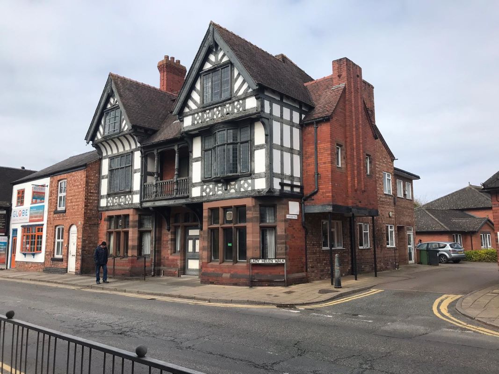
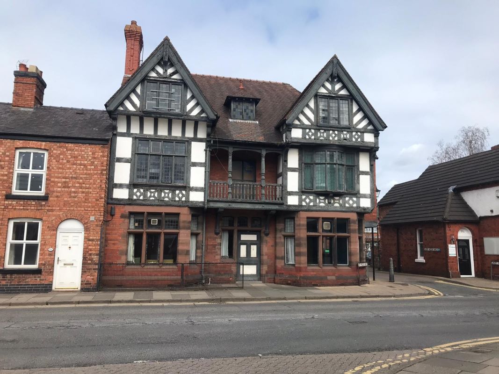
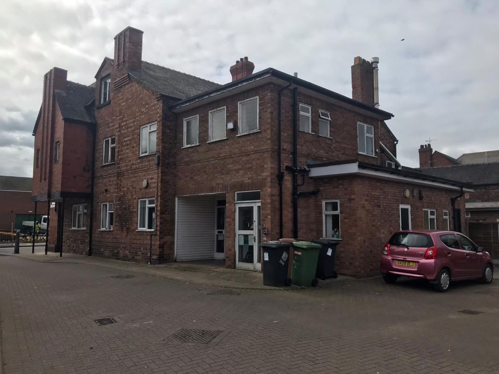
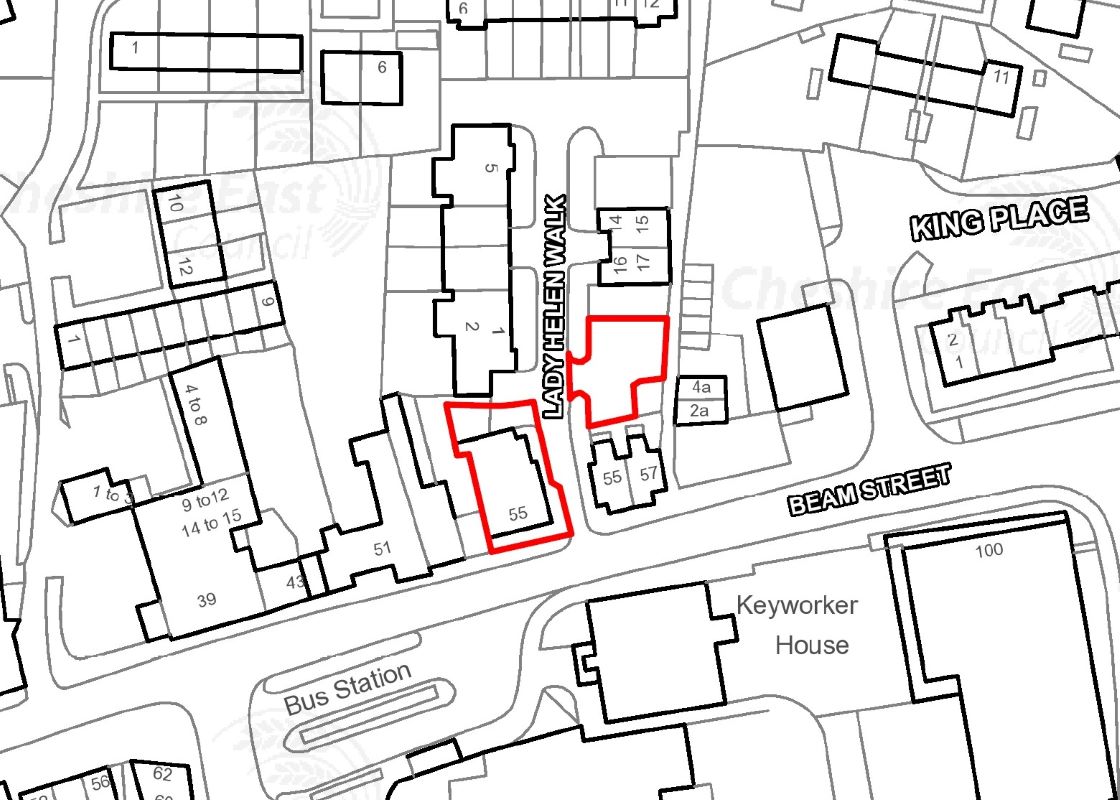
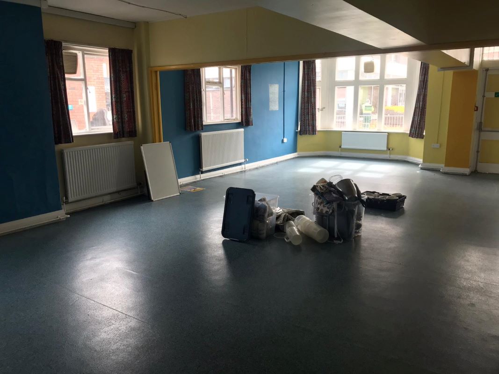
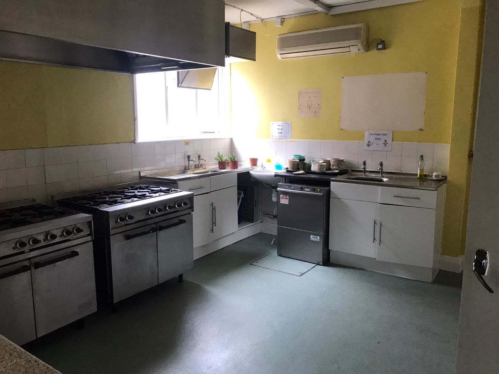
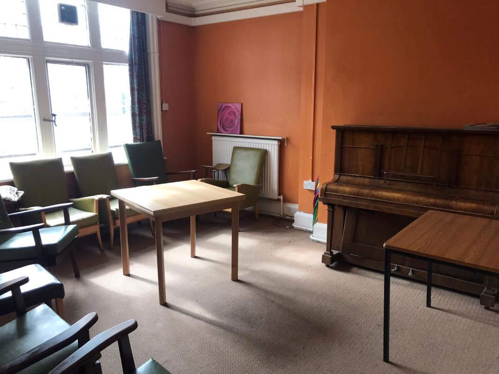
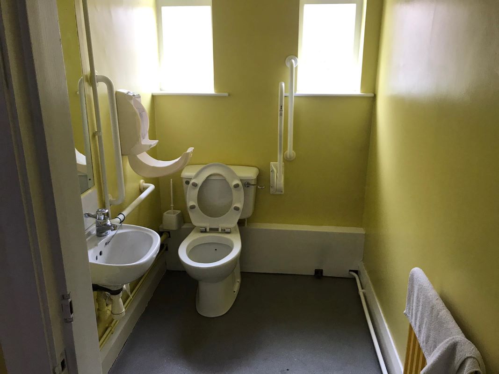
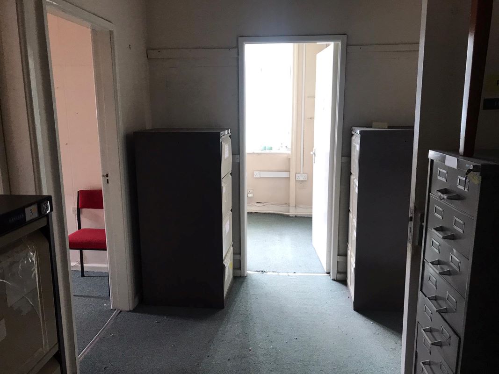
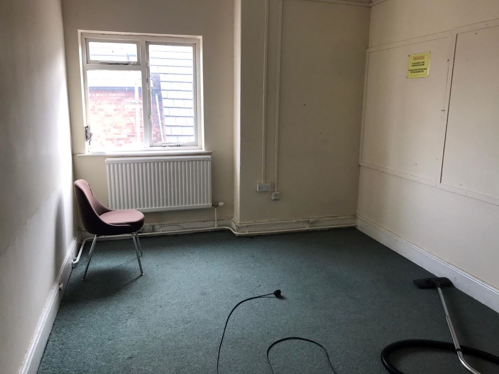
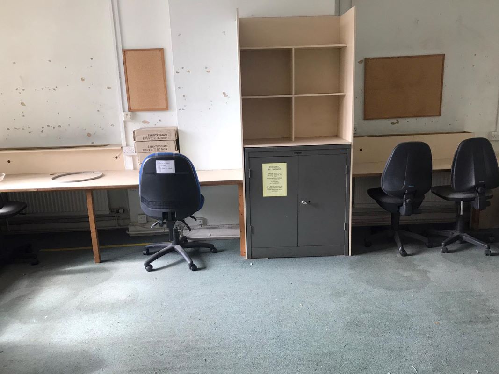
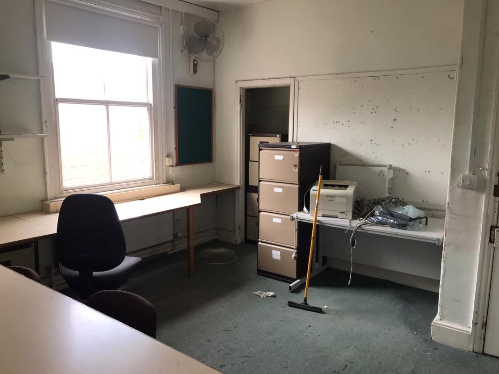
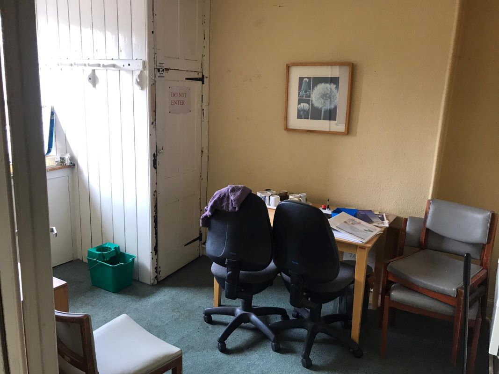
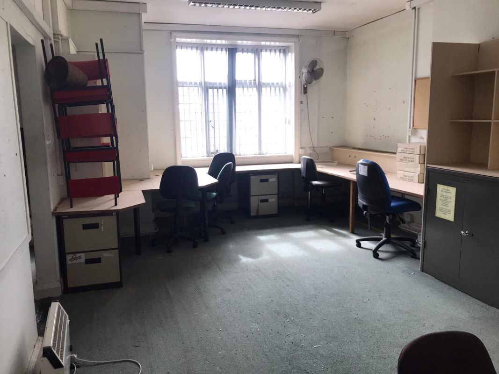
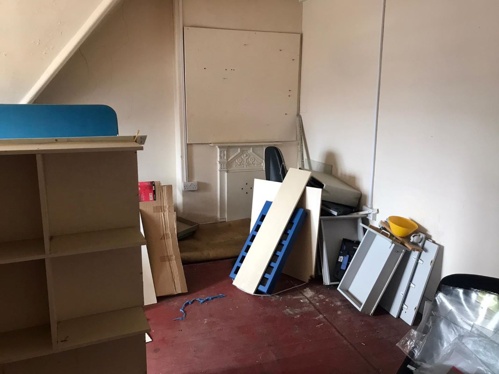
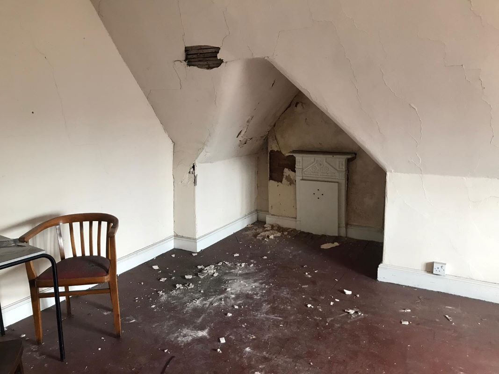
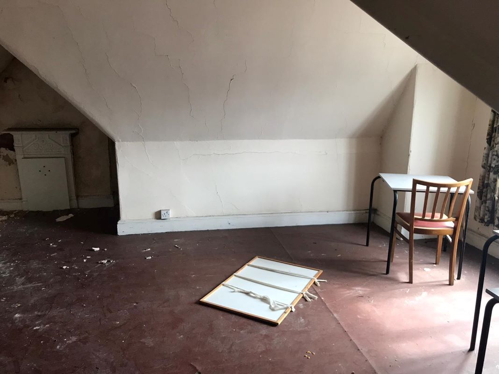
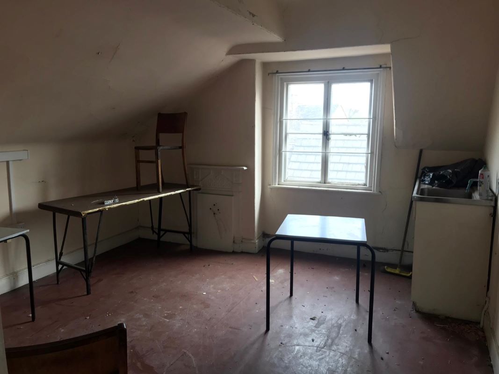
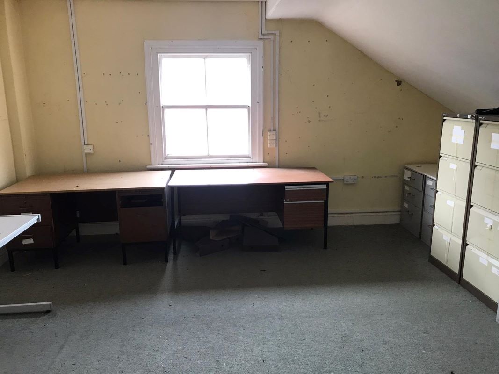
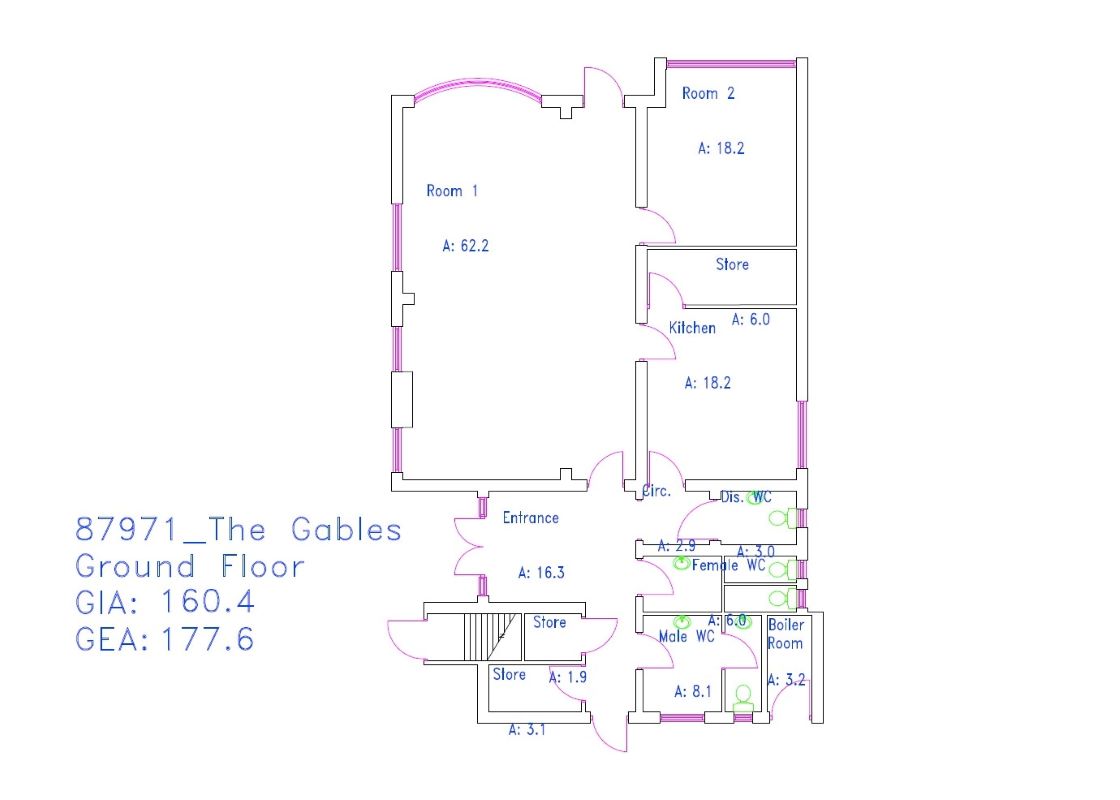
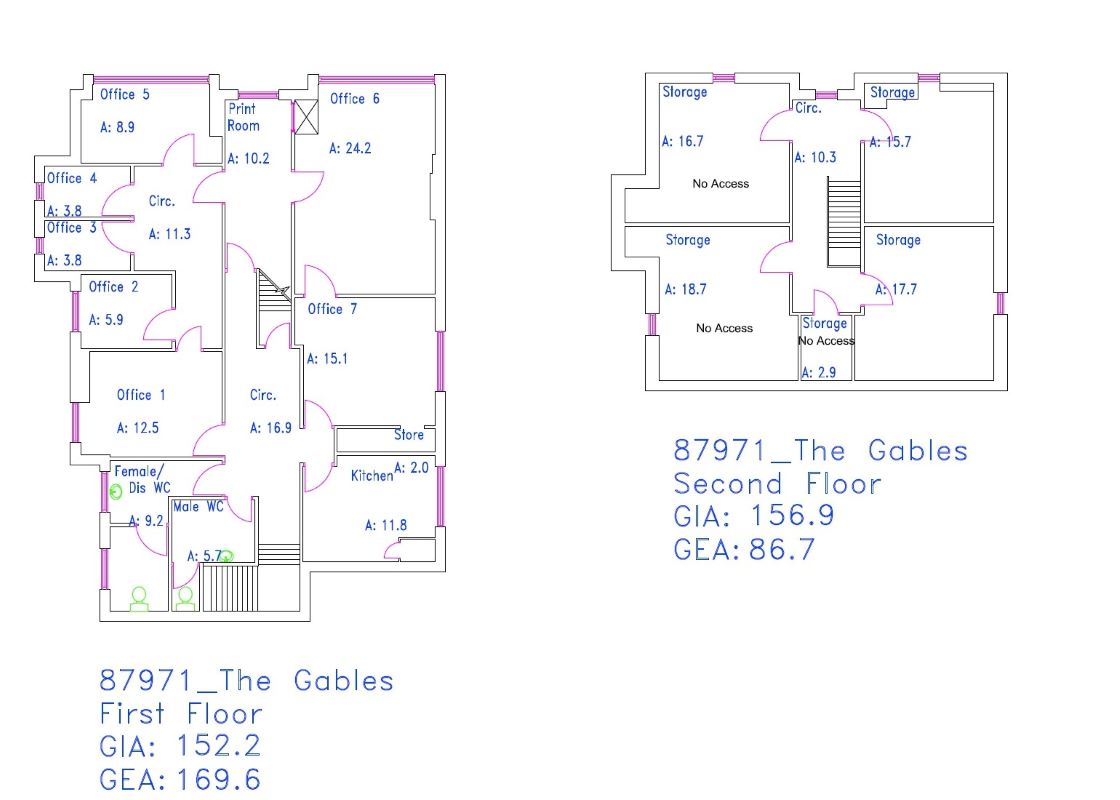
Addendum
The second floor is 82 sq. m (883 sq. ft) and the total: gross internal area is 394 sq.m (4,241 sq. ft).
- Town centre former community club/office
- With car park
- Development potential
ON BEHALF OF CHESHIRE EAST COUNCIL - Town centre former community club/office premises approximately 394 sq.m (4,241 sq. ft) with development potential and benefiting from a separate car park for approximately 8 vehicles
Description
The property comprises an attractive period property in need of refurbishment, which has been extended at the rear and was most recently used as a community club, with offices and storage to the first and second floors. Offered with vacant possession and is considered to have development potential subject to obtaining the necessary consents. In addition, opposite the rear of the property and accessed from Lady Helen Walk is a separate car park, with space for approximately 8 vehicles.
Location
Prominently located within the town centre opposite the bus station and in close proximity to a Marks and Spencer food hall. Nantwich is a market town, known for it's many fine examples of Tudor and Georgian architecture. It lies approximately 17 miles south east of Chester and 3 miles to the west of Crewe. Access to the M6 motorway at junction 16 is within 8 miles.
Tenure
Freehold.
Accommodation
The Vendor has provided the following approximate floor areas:
Ground Floor: 160 sq. m (1,722 sq. ft)
First Floor: 152 sq. m (1,636 sq. ft)
Second Floor: 82 sq. m (883 sq. ft)
Total: 394 sq.m (4,241 sq. ft)
Outside
Separate car park with approximately 7 spaces and a further space adjacent to the building.
EPC
Energy Asset Rating is E.
Buyers Administration Fee
There will be a Buyer's Administration Fee of £1,200 (inc VAT) payable upon exchange of contracts.Additional Information
1. The Local Planning Office is Cheshire East Council Customer Service Centre, Delamere House, Delamere Street, Crewe, CW1 2JZ Tel: 0300 123 5014 email: planning@cheshireeast.gov.uk
2. The information contained within the Particulars are given in good faith, but all descriptions, statements, dimensions ( these may have come from a third party source e.g. the seller, valuation reports or historic sales particulars), references to condition and permissions for the use and occupation or other details are made without responsibility and should not be relied upon as representation of fact.
3. If a video walk through, or any other form of virtual tour, is provided whilst every effort is made to accurately give an overview of the property we cannot give any warranty concerning the nature, and condition of the property and the suitability thereof for any and all activities and use. The video, or tour, is provided to assist only and without responsibility and should not be relied upon as representation of fact, or replace all appropriate due diligence a prudent purchaser would make.
* Generally speaking Guide Prices are provided as an indication of each seller's minimum expectation, i.e. 'The Reserve'. They are not necessarily figures which a property will sell for and may change at any time prior to the auction. Virtually every property will be offered subject to a Reserve (a figure below which the Auctioneer cannot sell the property during the auction) which we expect will be set within the Guide Range or no more than 10% above a single figure Guide.
Loading the bidding panel...
Additional Documents
Office Contact

Important Documents
Agreement Documents
Related Documents
Legal Documents
Log in to view legal documentsShare
By setting a proxy bid, the system will automatically bid on your behalf to maintain your position as the highest bidder, up to your proxy bid amount. If you are outbid, you will be notified via email so you can opt to increase your bid if you so choose.
If two of more users place identical bids, the bid that was placed first takes precedence, and this includes proxy bids.
Another bidder placed an automatic proxy bid greater or equal to the bid you have just placed. You will need to bid again to stand a chance of winning.
