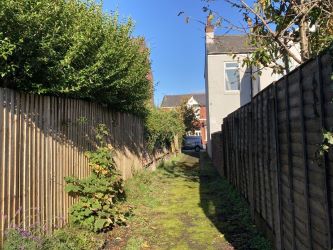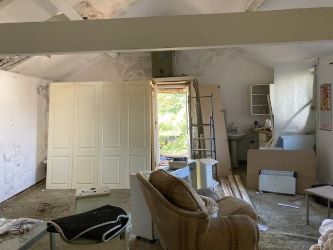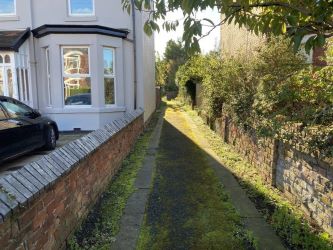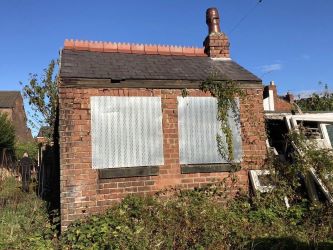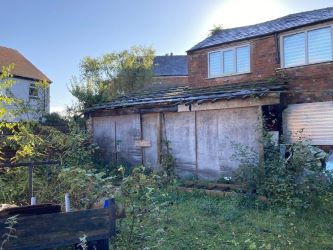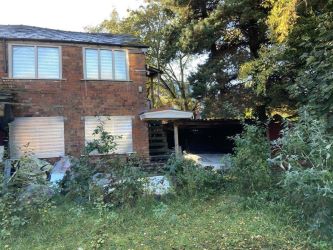Lot 3 - 33A Brighton Road, Southport, Merseyside, PR8 4DD
- Unconditional Online Auction Sale
- Guide Price* : £50,000 plus
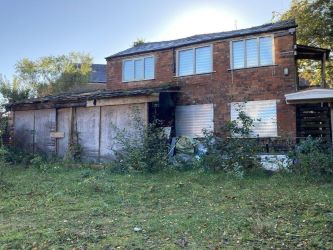
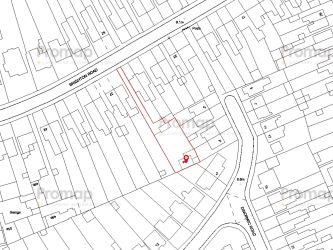
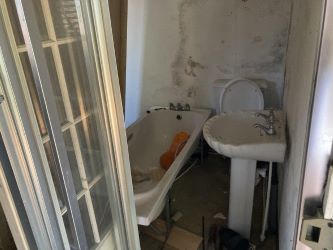
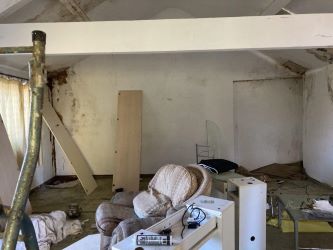
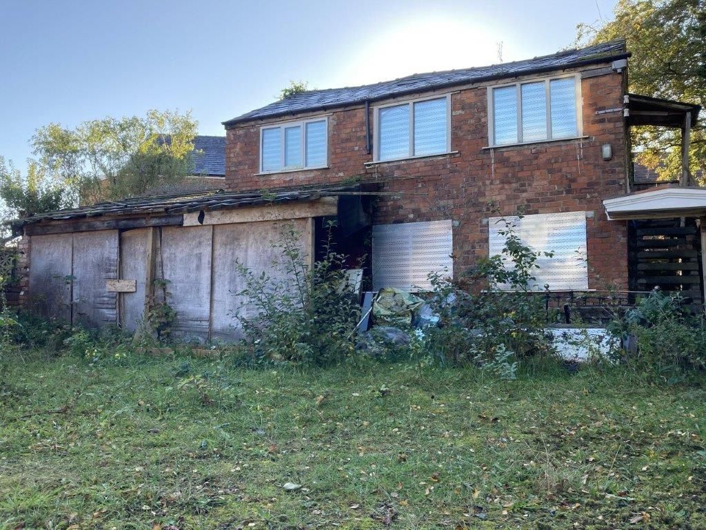
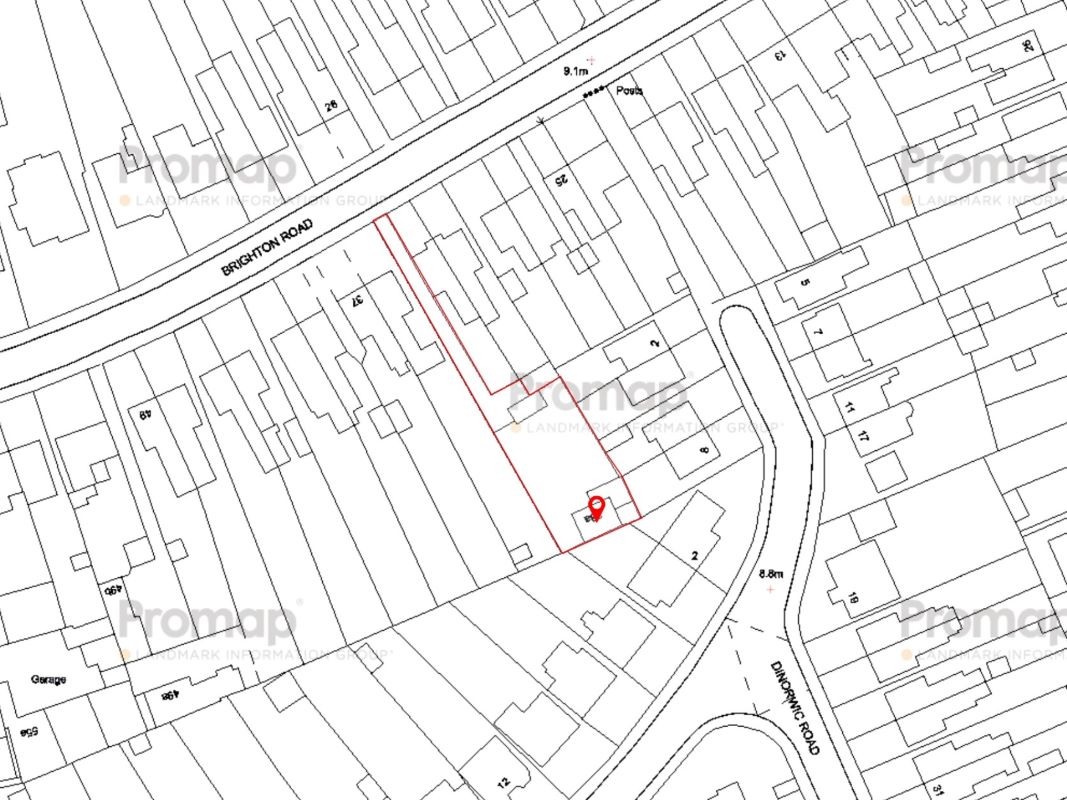
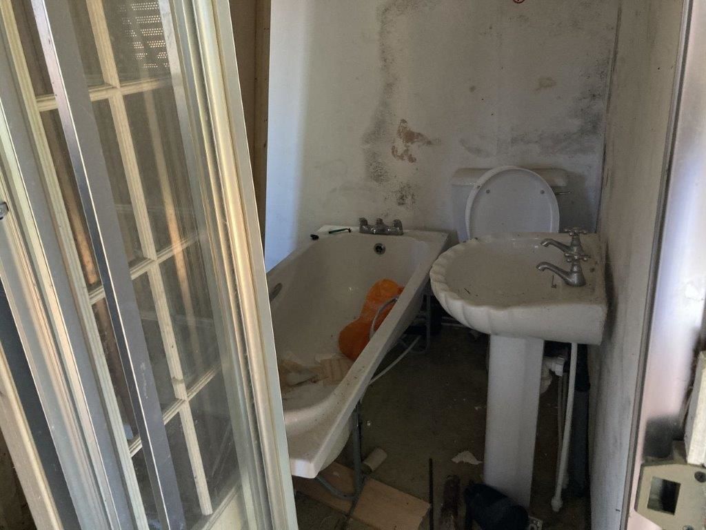
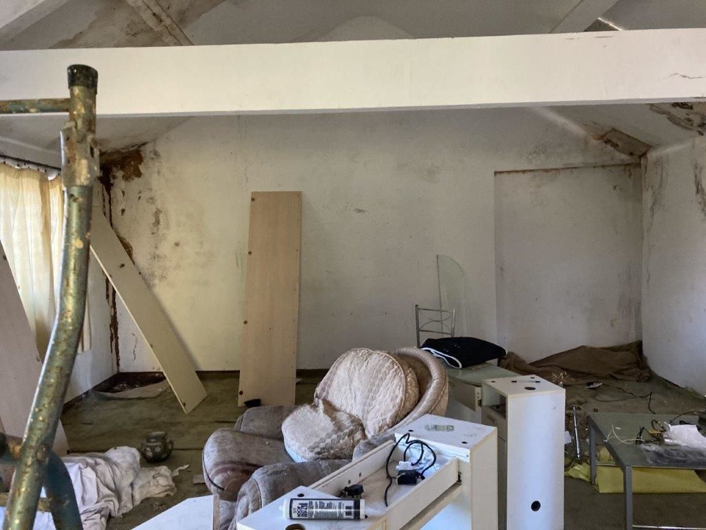
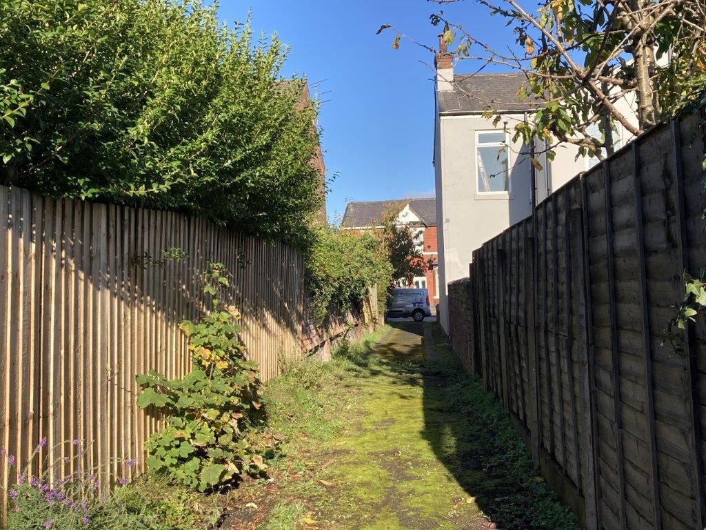
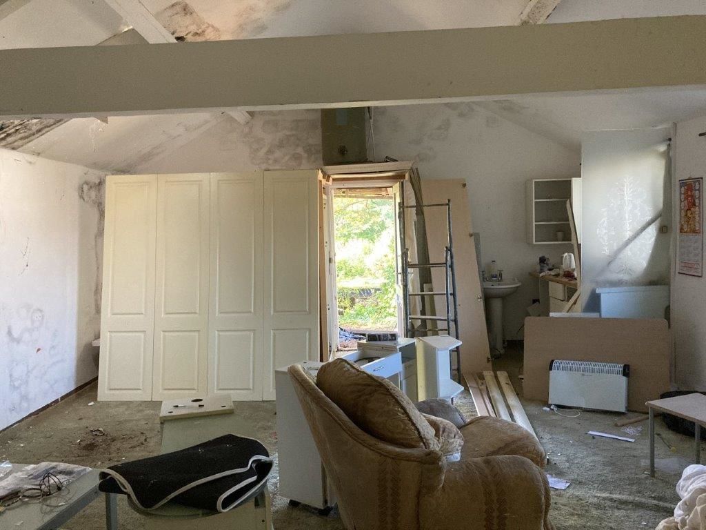
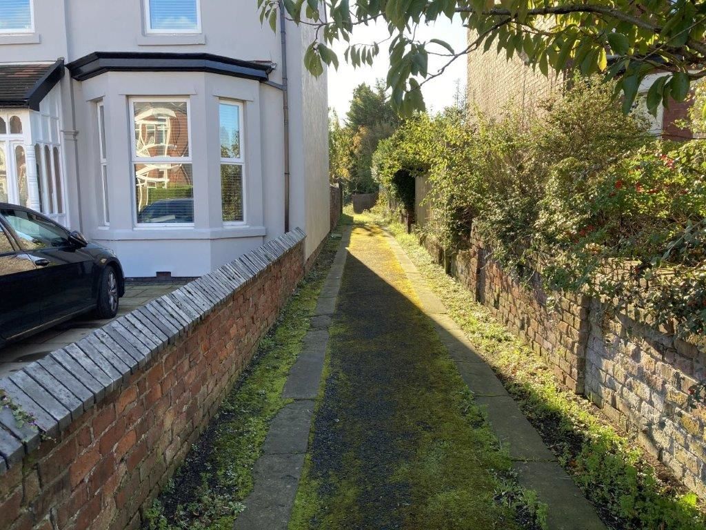
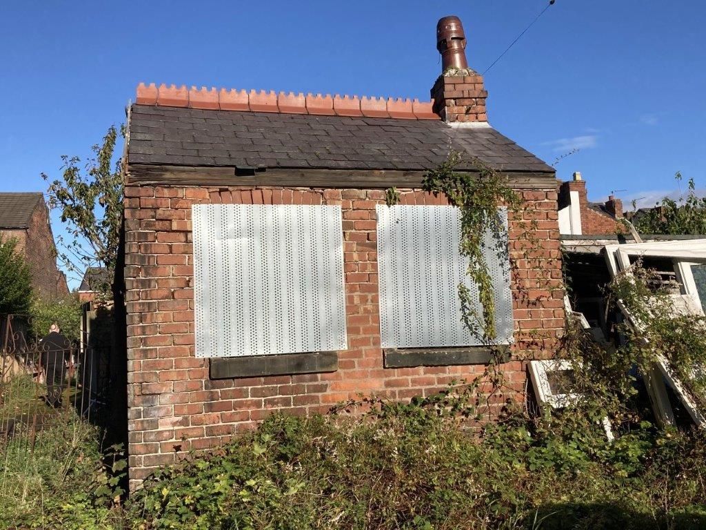
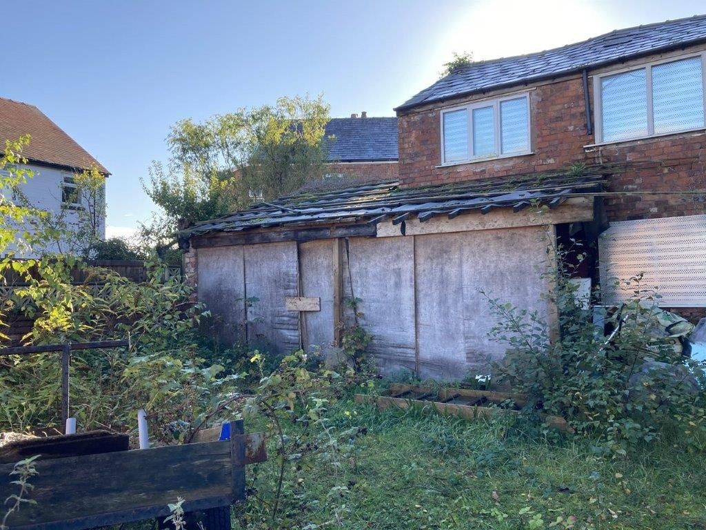
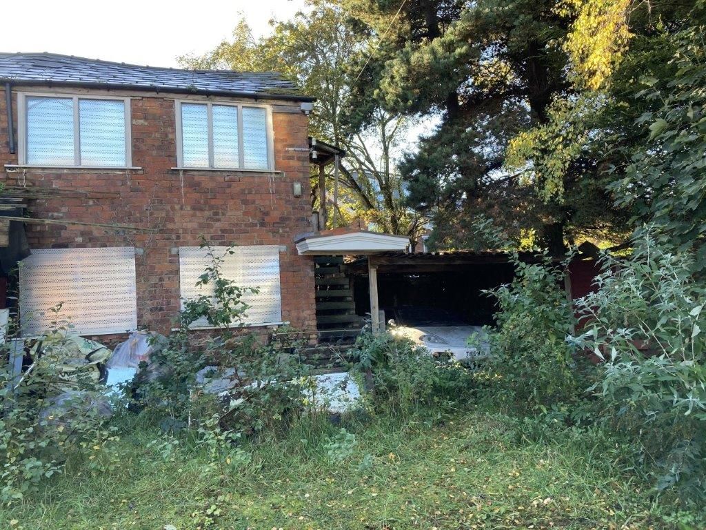
- Derelict part converted former workshop
- Site area approximately 621.12 sq. m (0.15 acre)
- Development potential STP
ON BEHALF OF SEFTON COUNCIL: Derelict part converted former workshop on a site of approximately 621.12 sq. m (0.15 acre) with development potential STP
Description
PLEASE NOTE THIS PROPERTY WILL NOT BE SOLD BEFORE AUCTION AND VIEWINGS ARE NOT BEING CARRIED OUT AS SAFE ACCESS IS NOT POSSIBLE
The property comprises a derelict two storey main building with an approximate gross internal area of 77.9 sq. m (838 sq. ft) where works to convert to residential have been commenced. The property was previously a workshop and it appears there are no formal consents in place for a residential conversion, or use. Internally condition is poor and full renovation is required.
In addition there is an detached external outbuilding and attached to the main building a wooden open canopy/car port and a single storey extension.
The site extends to 621.12 sq. m (0.15 acre) is considered to have development potential subject to obtaining the relevant consents.
Planning: The site is designated in the Sefton Local Plan (2017) as being in a "Primarily Residential Area". Sefton Council Planning Services have a pre-application enquiry service. This can be accessed here:
https://www.sefton.gov.uk/planning-building-control/apply-for-permission/pre-application-advice-on-development-proposals.aspx
Location
Situated in a residential area, the property is located to the rear of dwellings on Brighton Road and benefits from lying less than 1/3 mile from the popular Birkdale village centre which provides access to retail, leisure and restaurant facilities as well as the local Mersey Rail Station with a direct service to Liverpool city centre. Bus routes can be accessed from Liverpool Road (A5267) and Southport town centre is approximately 1.25 mile to the north.
Southport is a traditional seaside resort, known for it's Victorian glazed canopies to the shops on Lord Street and as the location of Royal Birkdale golf club which is a regular on the Open Golf rota. Liverpool lies approximately 15 miles to the south.
Tenure
The tenure is long leasehold (on two titles) for a term of 999 years from 25th March 1950 at a rent of £11.
Accommodation
Main Building:
Ground Floor: 38.95 sq. m (419 q. ft.)
First Floor: 38.95 sq. m (419 q. ft.)
Outside
Car Port/Timber canopy, outbuilding and garden/yard.
Buyers Administration Fee
There will be a Buyer's Administration Fee of £2,400 (inc VAT) payable upon exchange of contracts.Additional Information
1. Please note no viewings as safe access is not possible.
2. The information contained within the Particulars are given in good faith, but all descriptions, statements, dimensions ( these may have come from a third party source e.g. the seller, valuation reports or historic sales particulars), references to condition and permissions for the use and occupation or other details are made without responsibility and should not be relied upon as representation of fact.
3. If a video walk through, or any other form of virtual tour, is provided whilst every effort is made to accurately give an overview of the property we cannot give any warranty concerning the nature, and condition of the property and the suitability thereof for any and all activities and use. The video, or tour, is provided to assist only and without responsibility and should not be relied upon as representation of fact, or replace all appropriate due diligence a prudent purchaser would make.
* Generally speaking Guide Prices are provided as an indication of each seller's minimum expectation, i.e. 'The Reserve'. They are not necessarily figures which a property will sell for and may change at any time prior to the auction. Virtually every property will be offered subject to a Reserve (a figure below which the Auctioneer cannot sell the property during the auction) which we expect will be set within the Guide Range or no more than 10% above a single figure Guide.
Loading the bidding panel...
Additional Documents
Office Contact

Important Documents
Agreement Documents
Related Documents
Legal Documents
Log in to view legal documentsShare
By setting a proxy bid, the system will automatically bid on your behalf to maintain your position as the highest bidder, up to your proxy bid amount. If you are outbid, you will be notified via email so you can opt to increase your bid if you so choose.
If two of more users place identical bids, the bid that was placed first takes precedence, and this includes proxy bids.
Another bidder placed an automatic proxy bid greater or equal to the bid you have just placed. You will need to bid again to stand a chance of winning.
