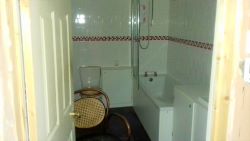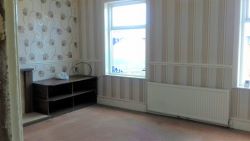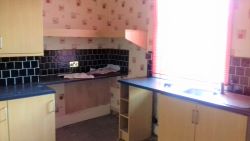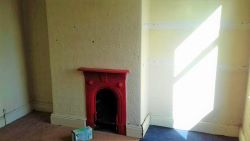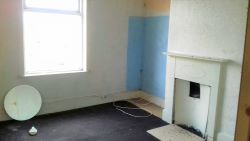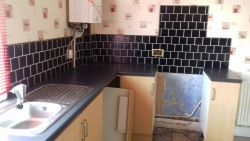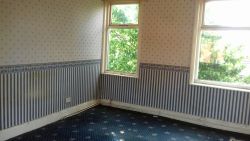Lot 7 - Cambridge Inn, 74 Cambridge Street, Ashton-under-Lyne, Lancashire, OL7 0EZ
- Unconditional Online Auction Sale
- Guide Price* : £180,000 plus
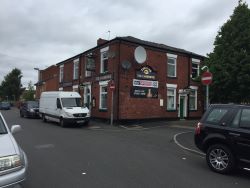
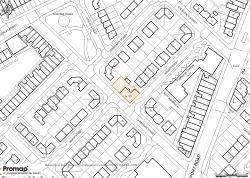
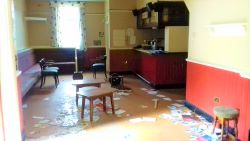
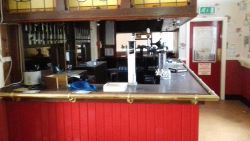
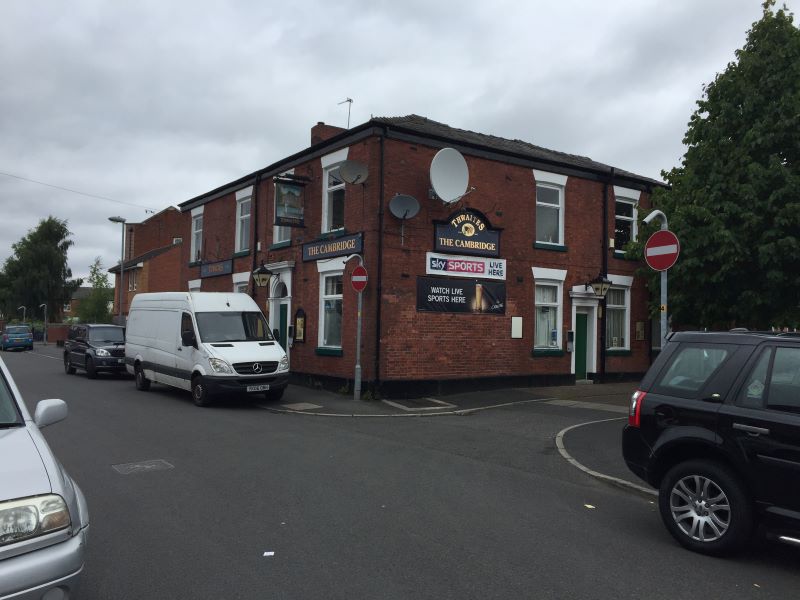
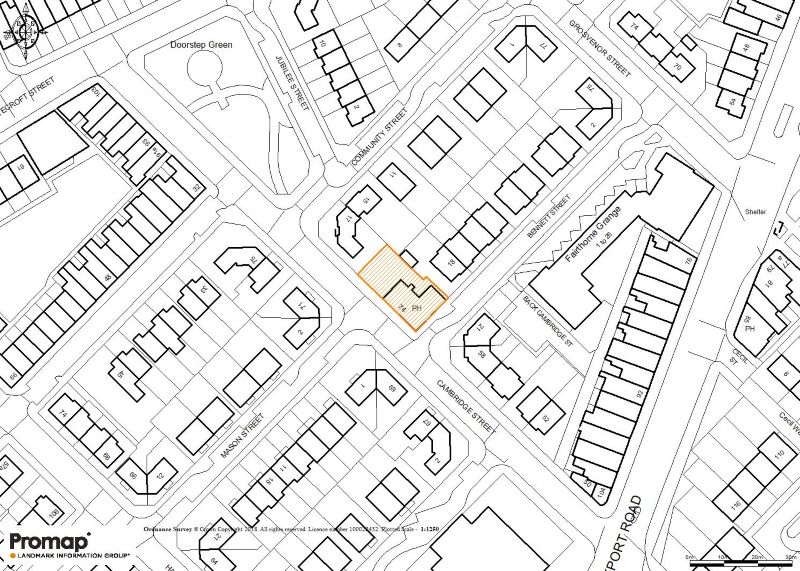
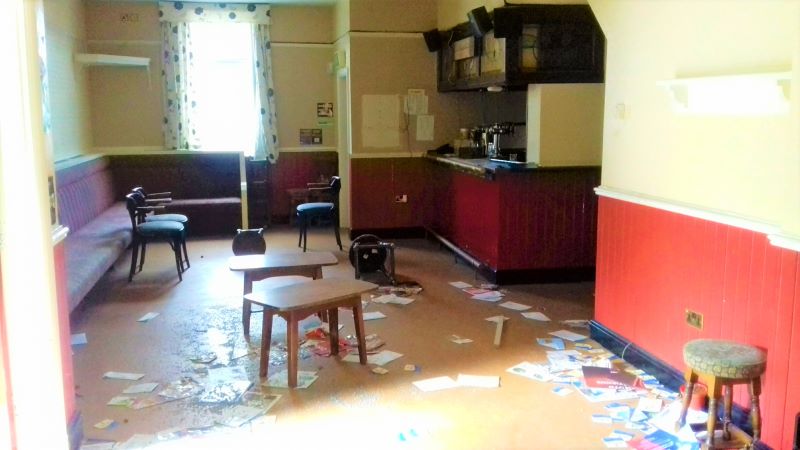
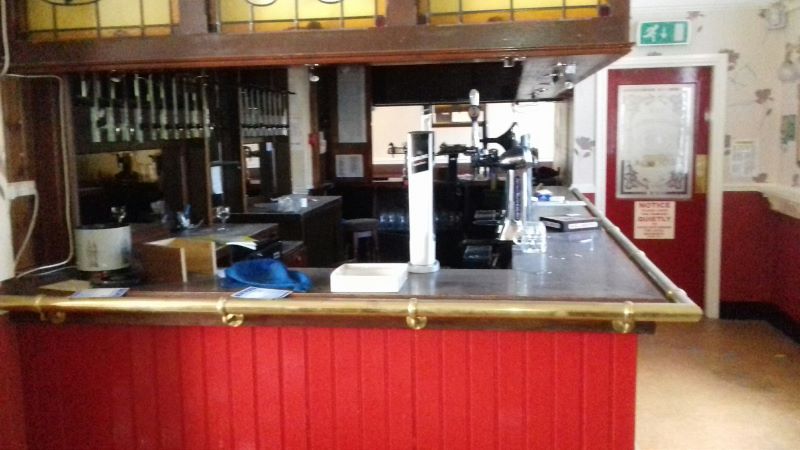
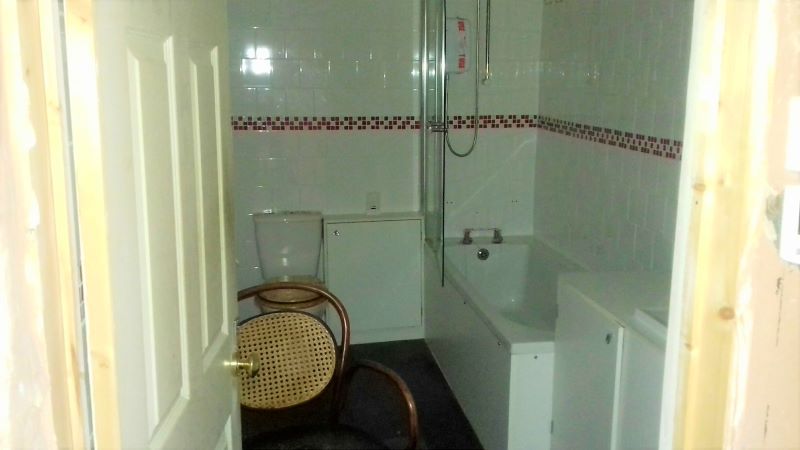
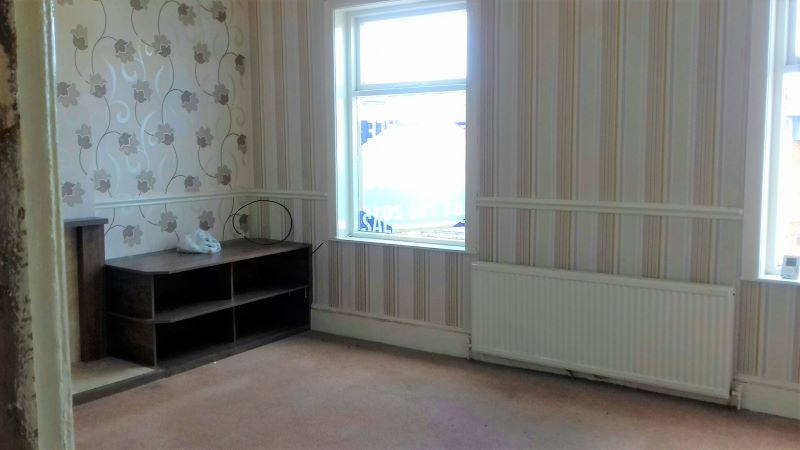
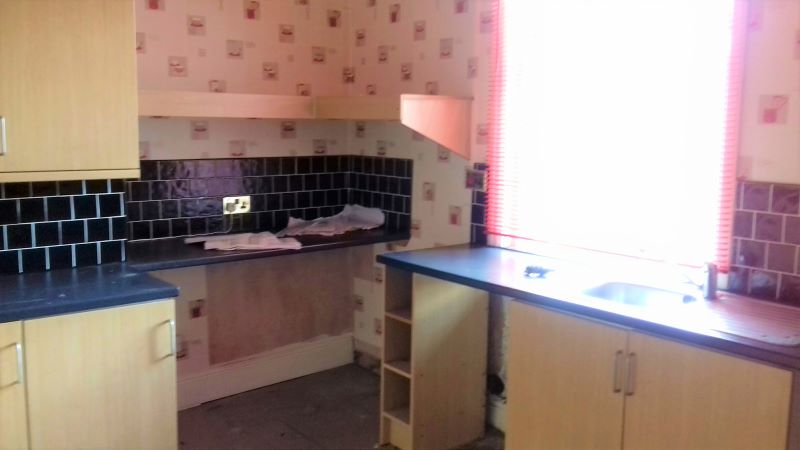
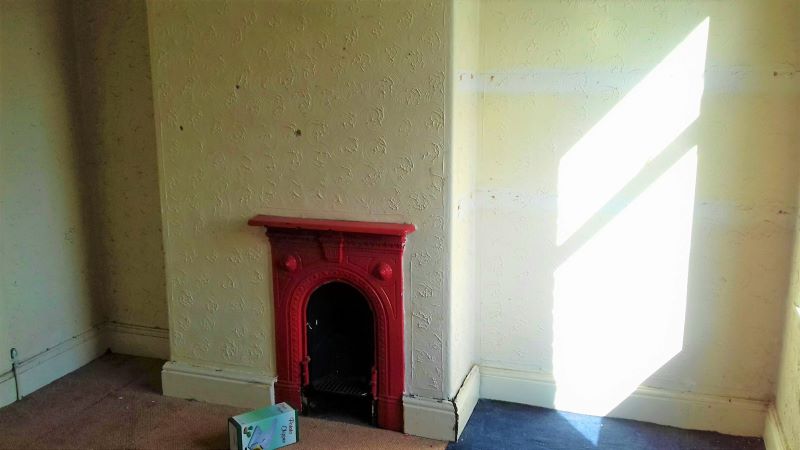

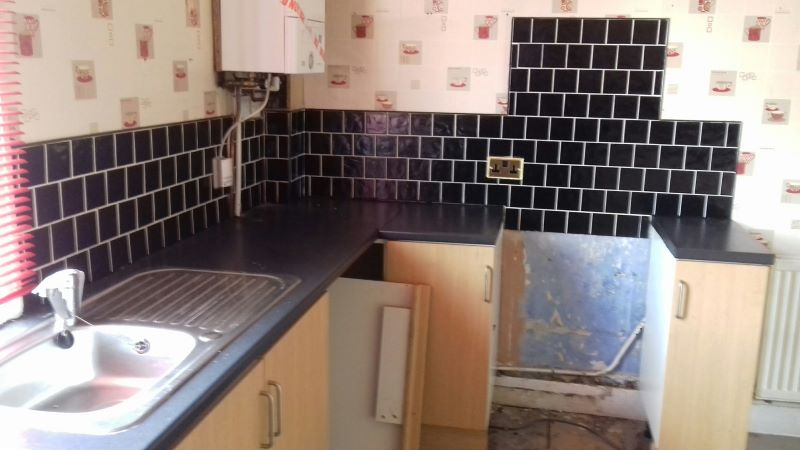
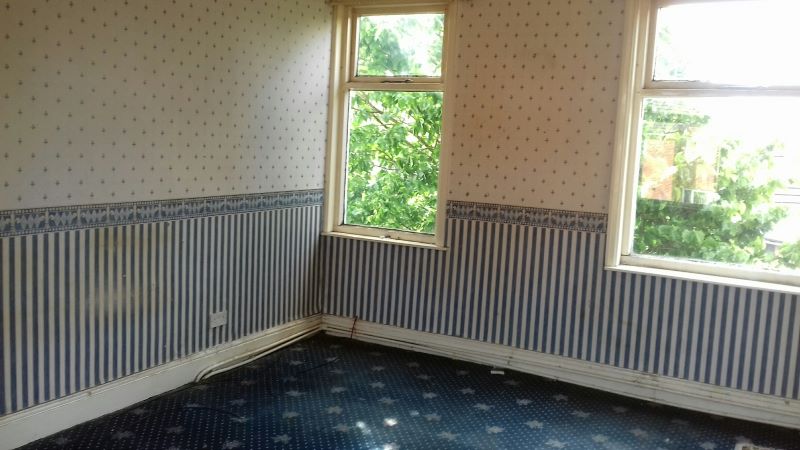
Addendum
VAT is payable on the purchase price, unless the purchaser intends to convert the buildings (or part of the buildings) at the Property with a view to them being used as a number of dwellings or solely for residential purposes and they must have prior to the date of exchange provided to the Seller a certificate in form VAT1614D to dis-apply the option to tax. Please see Special Conditions for Full details. The plan on the website differs slightly from the Title plan and interested parties should refer to that to confirm the extent of the boundaries. The property benefits from planning to conversion to a 6 dwelling house granted on 12th February 2018 (Application No: 17/00950/FUL).
ON BEHALF OF LIQUIDATORS - Prominent Corner Position Public House with Development Potential and Existing PP to Convert to Residential
Description
The property comprises a detached two storey public house constructed with brick elevations beneath a pitched and hipped slate covered roof. Windows are timber framed and single glazed.
Internally, the property provides a main seating area, bar, rear seating area, kitchen and customer w/c facilities to the ground floor. 5 bedrooms, lounge, kitchen and a bathroom are included to the first floor. An additional storage area is provided to the basement.
Location
The Cambridge Public House is located close to the town centre of Ashton under Lyne, which lies circa 7 miles to the east of Manchester and 30 miles to the west of Sheffield. The main Park Parade (A635) provides access to Ashton-underLyne town centre and junction 23 of the M60 motorway which is situated less than a mile from the property.
Tenure
The property is held freehold, under title number LA265093.
Accommodation
We detail below the following approximate areas:
Basement: 474 sq ft 44 sq m
Ground Floor: 959 sq ft 89 sq m
First Floor: 1,160 sq ft 108 sq m
Total: 2,593 sq ft 241 sq m
Outside
Externally there is a beer garden and seating area to the rear.
EPC
The EPC Energy Efficiency Rating is G.
VAT
VAT is payable on the purchase price, unless the purchaser intends to convert the buildings (or part of the buildings) at the Property with a view to them being used as a number of dwellings or solely for residential purposes and they must have prior to the date of exchange provided to the Seller a certificate in form VAT1614D to dis-apply the option to tax. Please see Special Conditions for Full details.
Buyers Administration Fee
There will be a Buyer's Administration Fee of £1,000 payable upon exchange of contracts.Additional Information
1. Interested parties should consult direct with the Local Planning Office, Tameside Metropolitan Borough, Dukinfield Town Hall, King Street, Dukinfield, Tameside, SK16 4LA Tel: 0161 342 8355
2. The site area is approximately 313 sq m (374 sq yds)
* Generally speaking Guide Prices are provided as an indication of each seller's minimum expectation, i.e. 'The Reserve'. They are not necessarily figures which a property will sell for and may change at any time prior to the auction. Virtually every property will be offered subject to a Reserve (a figure below which the Auctioneer cannot sell the property during the auction) which we expect will be set within the Guide Range or no more than 10% above a single figure Guide.
Loading the bidding panel...
Additional Documents
Office Contact

Important Documents
Agreement Documents
Legal Documents
Log in to view legal documentsShare
By setting a proxy bid, the system will automatically bid on your behalf to maintain your position as the highest bidder, up to your proxy bid amount. If you are outbid, you will be notified via email so you can opt to increase your bid if you so choose.
If two of more users place identical bids, the bid that was placed first takes precedence, and this includes proxy bids.
Another bidder placed an automatic proxy bid greater or equal to the bid you have just placed. You will need to bid again to stand a chance of winning.
