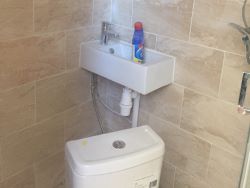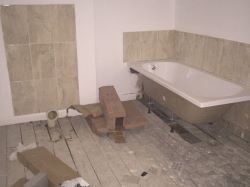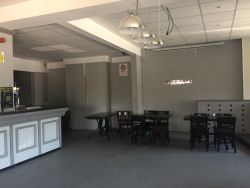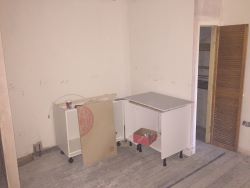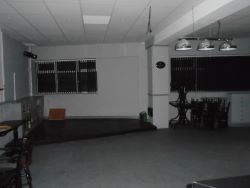Lot 8 - 90 to 90A Rice Lane, Liverpool, Merseyside, L9 1DD
- Unconditional Online Auction Sale
- Guide Price* : £90,000 plus
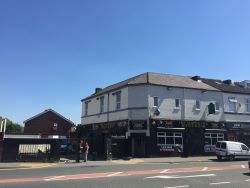
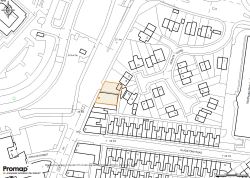
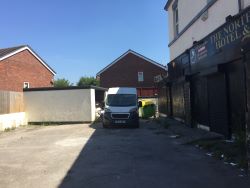
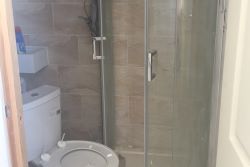
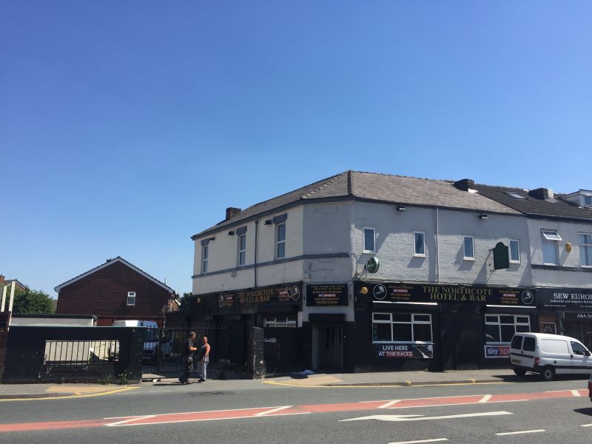
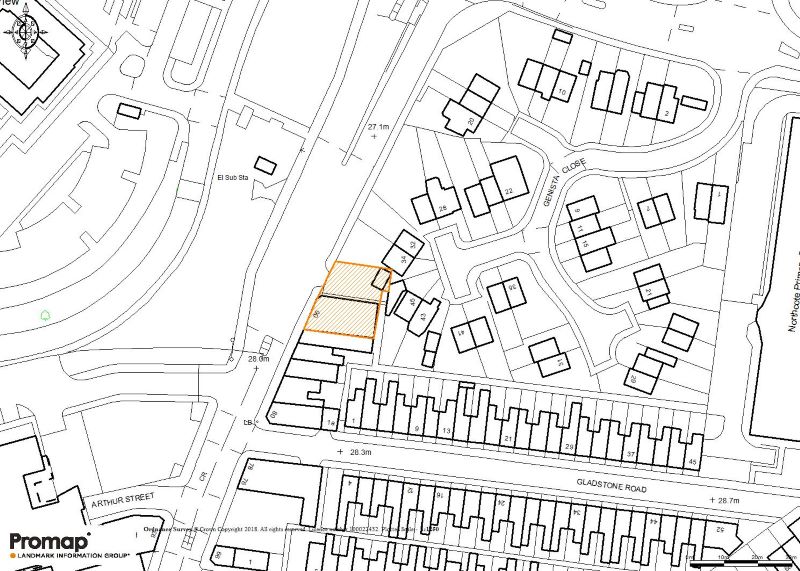
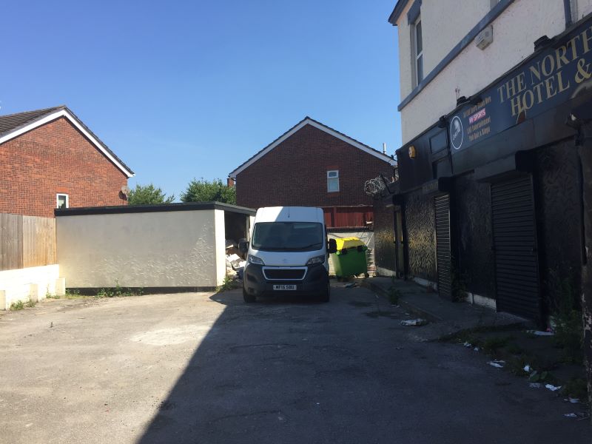
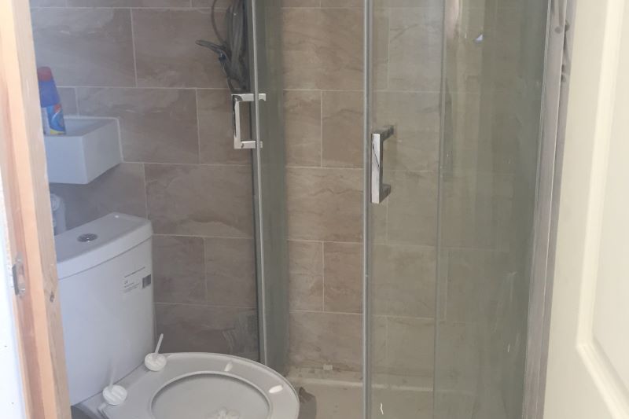
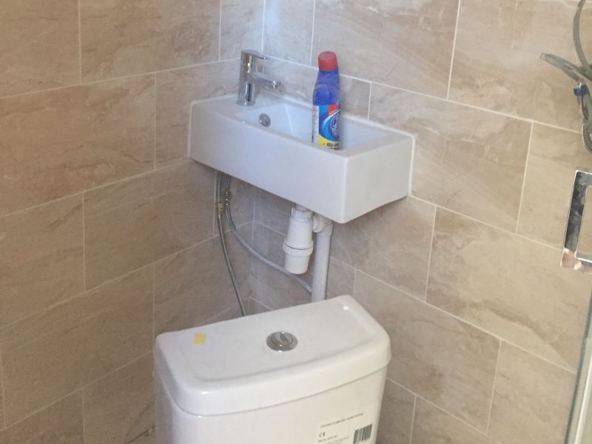
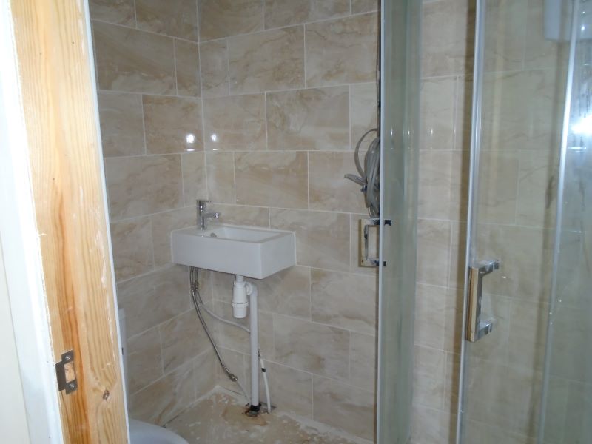
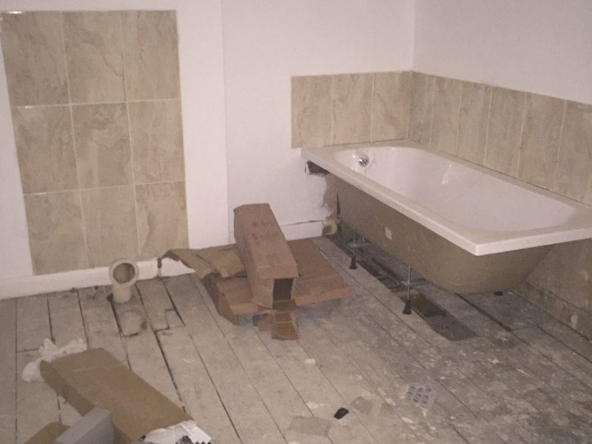
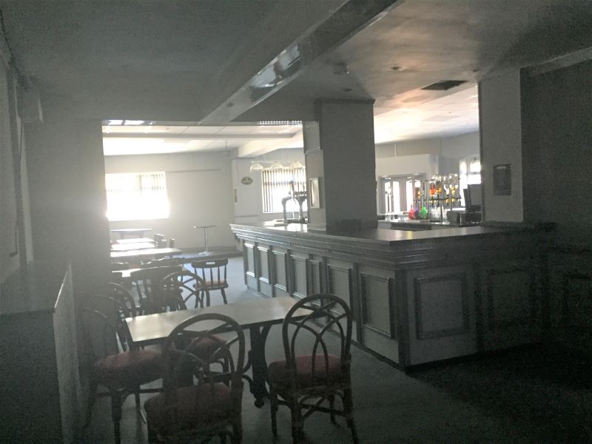
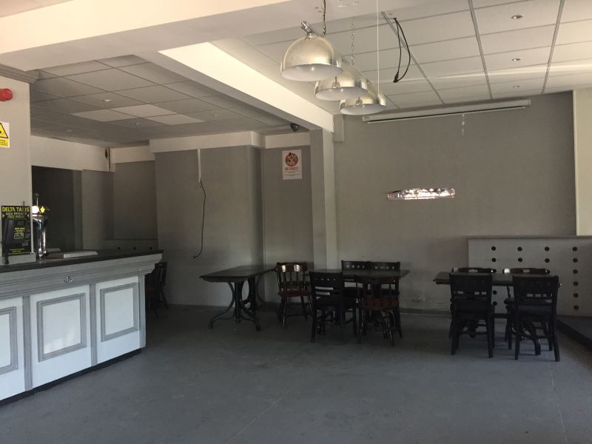
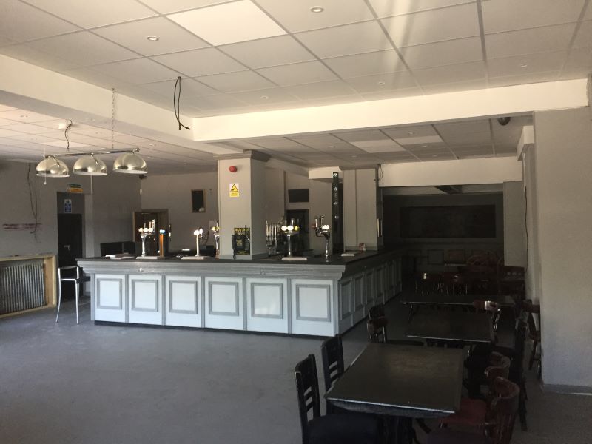
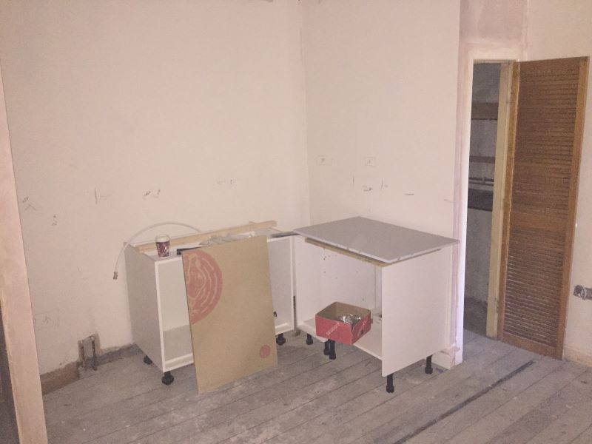
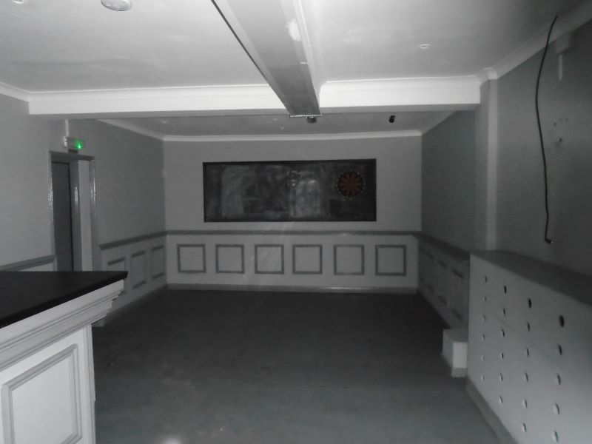
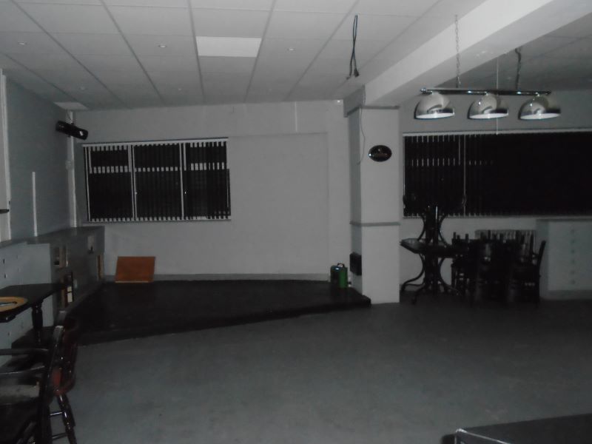
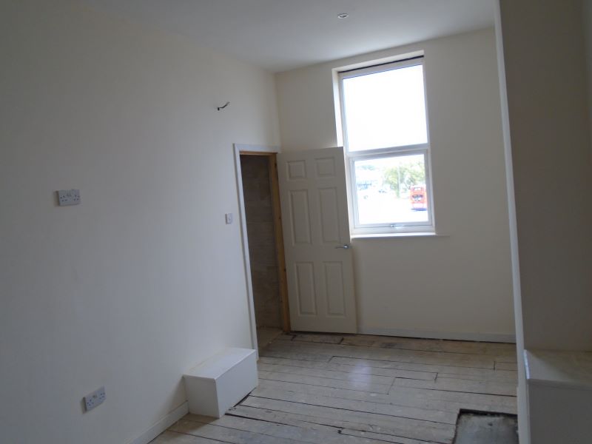
ON BEHALF OF RECEIVERS - Prominent former pub with part converted upper floors with development potential STP
Description
Vacant end terrace former pub with upper floors located on a corner plot with a car park to the side. It was previously trading as a pub to the ground floor and the first floor is part way through redevelopment into flats. We understand that no current planning permission has been granted for these works, although there is residential conversion potential subject to obtaining the necessary consents.
The main access door from Rice Lane provides access into the former bar area, with a separate access to the side via the car park leading to the upper floors. Internally, the pub area is open plan, with a three-sided bar centrally located on an island and various seating areas. In addition, there is a raised DJ area, a dance floor/darts area and also to the rear,there are male and female WCs and a cellar.
To the first floor there are potentially four 'flats' which are currently unfinished. It appears what was envisioned was one studio flat and three one-bedroom flats but interested parties should rely on their own inspection and enquires as to what is possible and likely to be permitted.
Location
The property is prominently situated, fronting Rice Lane (A59) which is one of the main arterial routes into the city from the north, eventually providing access to the M58 and M57 motorways approximately 3 miles to the north. The city centre lies approximately 3 miles to the south and the A59 intersects with Queens Drive less than 0.25 mile to the south, providing access to the M62 motorway. The surrounding area is mostly residential, with other commercial uses fronting the A59.
Tenure
Freehold.
Accommodation
We detail the following approximate measurements:
Ground Floor - Main Bar Area:
1,307 sq ft (121 sq m)
First Floor Flat One - Studio:
162 sq ft (15 sq m)
First Floor Flat Two - 1 Bed:
198 sq ft (18 sq m)
First Floor Flat Three - 1 Bed:
353 sq ft (33 sq m)
First Floor Flat Four - 1 Bed:
422 sq ft (39 sq m)
Total: 2,442 sq ft (226 sq m)
Outside
Single storey garage in the car park, which is enclosed by an iron gate.
Buyers Administration Fee
There will be a Buyer's Administration Fee of £1,000 payable upon exchange of contracts.Additional Information
Interested parties considering development should consult with the Local Planning Office, Liverpool City Council, Building Control, Cunard Building, Water Street, Liverpool, L3 1AH Tel: 0151 233 3021.
* Generally speaking Guide Prices are provided as an indication of each seller's minimum expectation, i.e. 'The Reserve'. They are not necessarily figures which a property will sell for and may change at any time prior to the auction. Virtually every property will be offered subject to a Reserve (a figure below which the Auctioneer cannot sell the property during the auction) which we expect will be set within the Guide Range or no more than 10% above a single figure Guide.
Loading the bidding panel...
Additional Documents
Office Contact

Important Documents
Agreement Documents
Legal Documents
Log in to view legal documentsShare
By setting a proxy bid, the system will automatically bid on your behalf to maintain your position as the highest bidder, up to your proxy bid amount. If you are outbid, you will be notified via email so you can opt to increase your bid if you so choose.
If two of more users place identical bids, the bid that was placed first takes precedence, and this includes proxy bids.
Another bidder placed an automatic proxy bid greater or equal to the bid you have just placed. You will need to bid again to stand a chance of winning.
