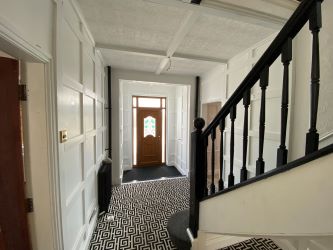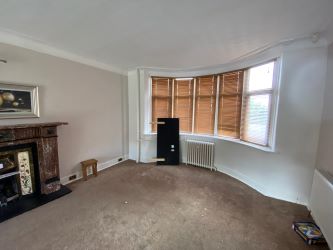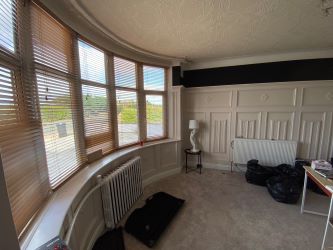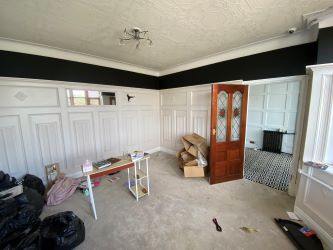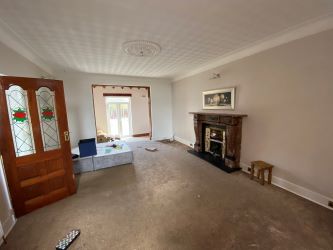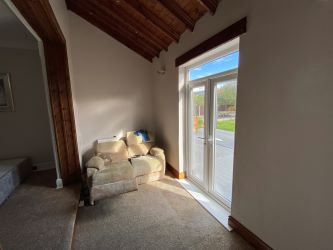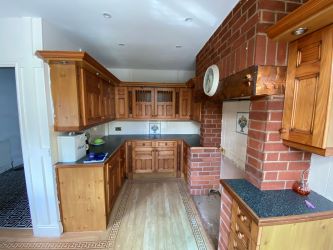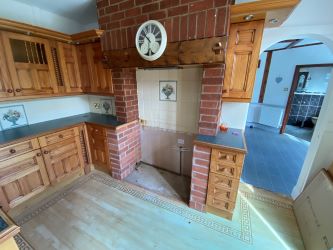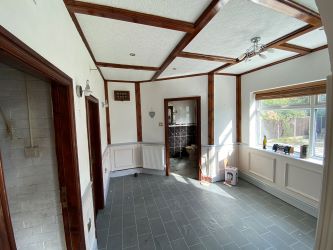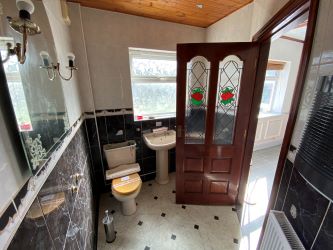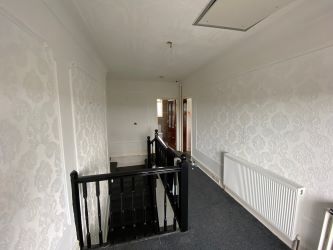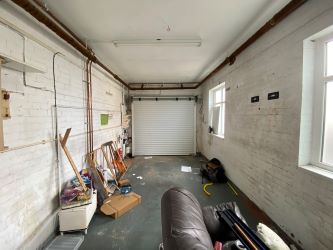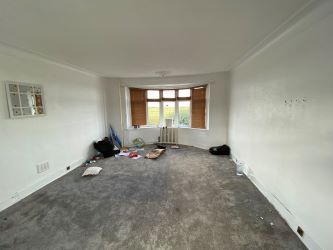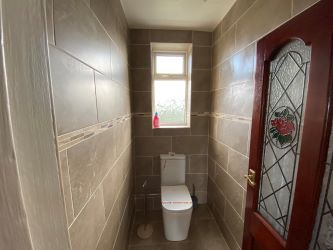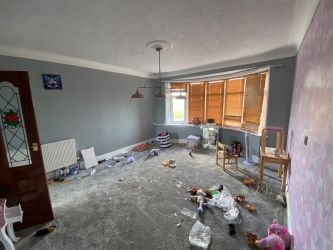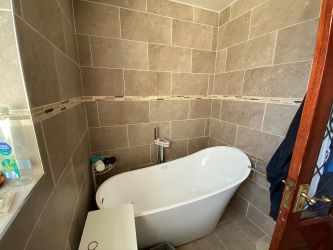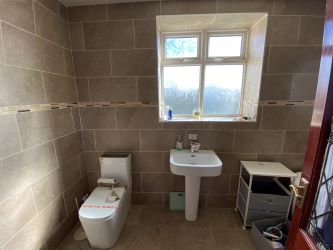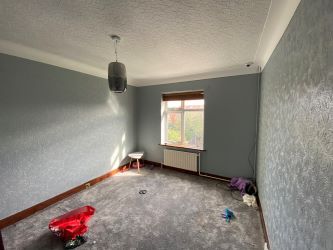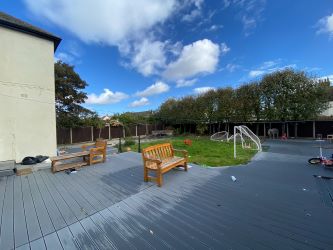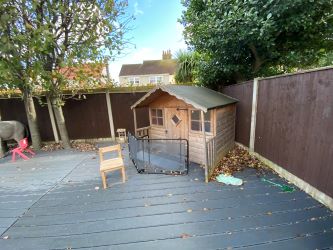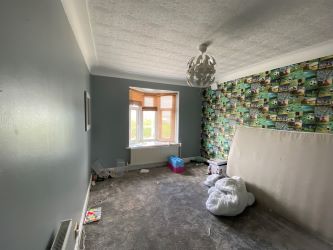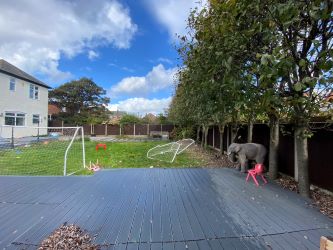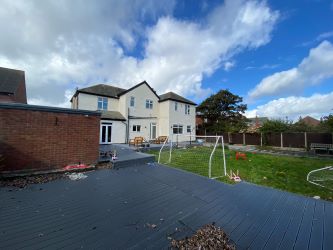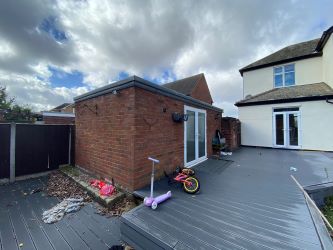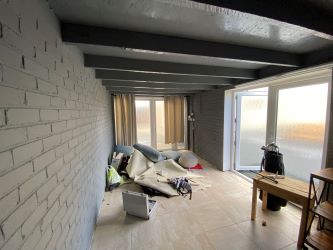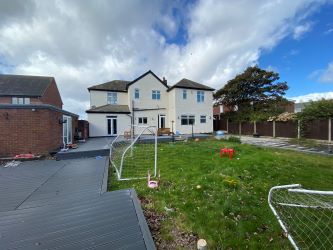Lot 1 - 40 Princes Way, Fleetwood, Lancashire, FY7 8AE
- Unconditional Online Auction Sale
- Guide Price* : £250,000 plus
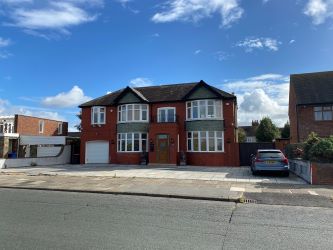
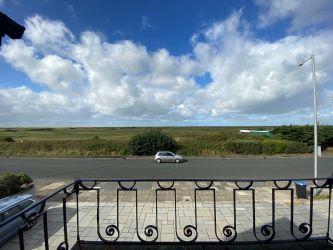
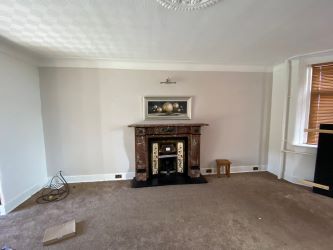
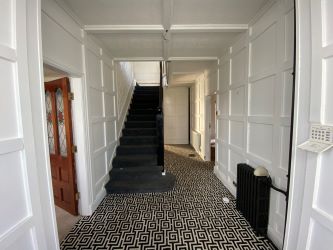
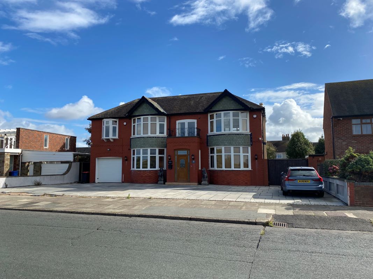
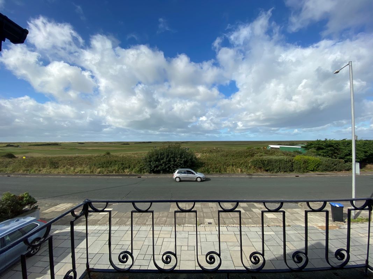
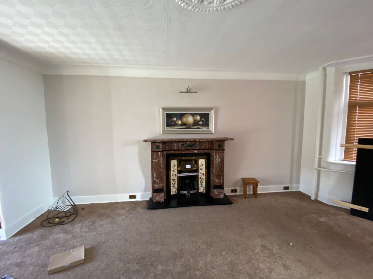
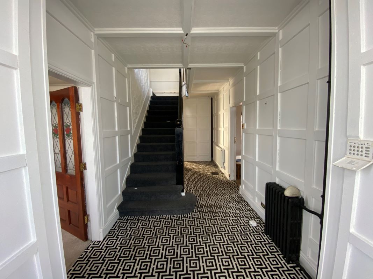
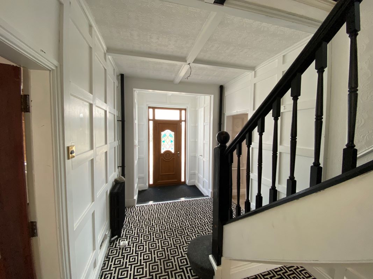
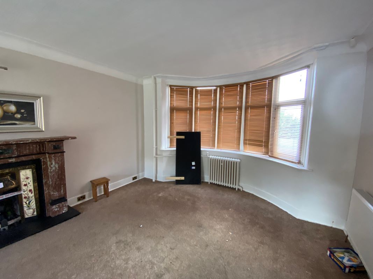
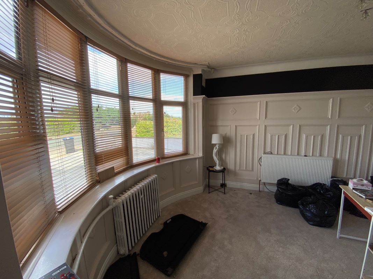
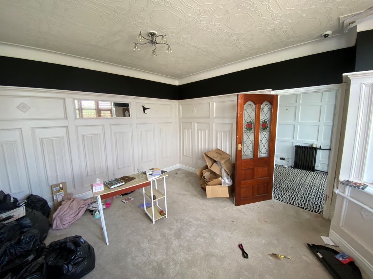
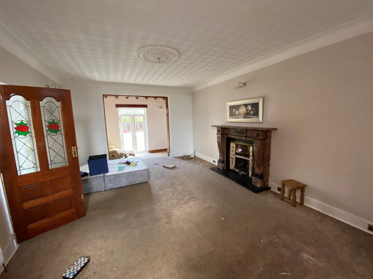
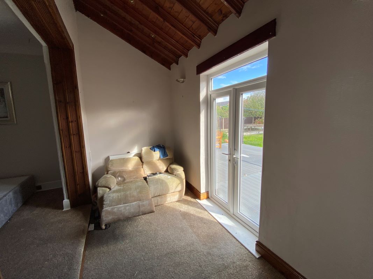
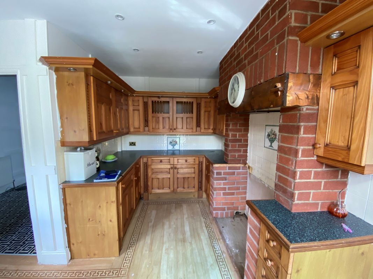
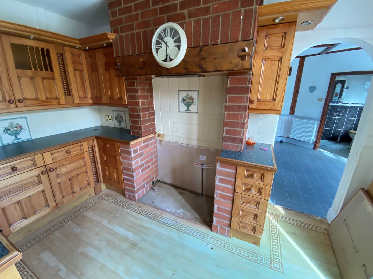
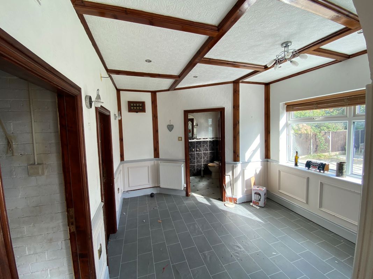
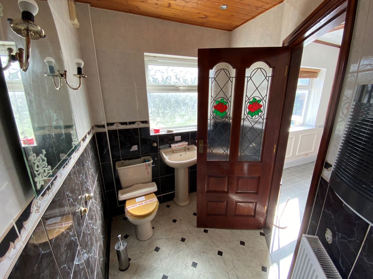
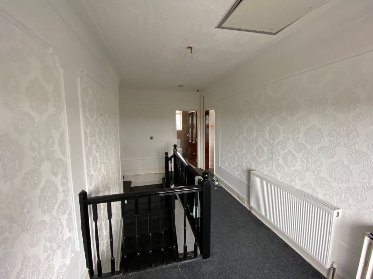
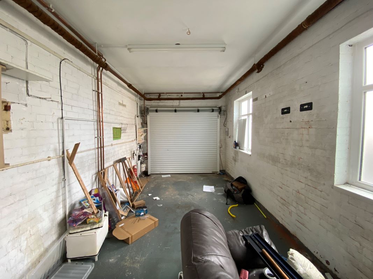
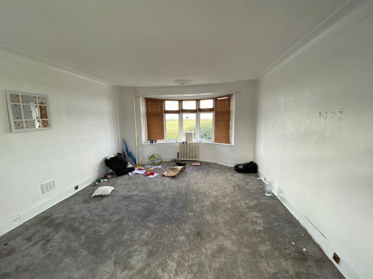
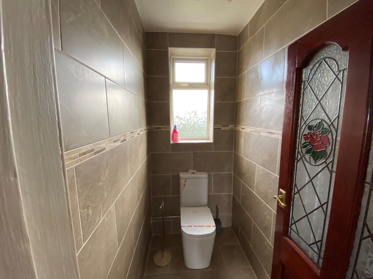
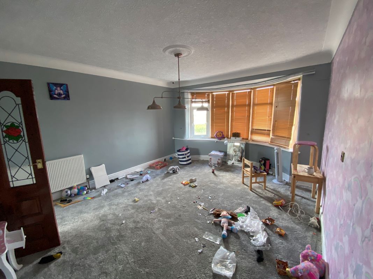
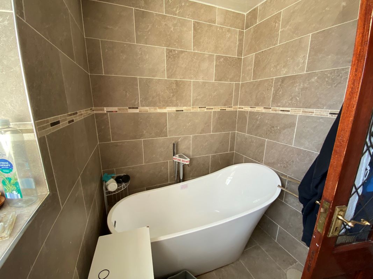
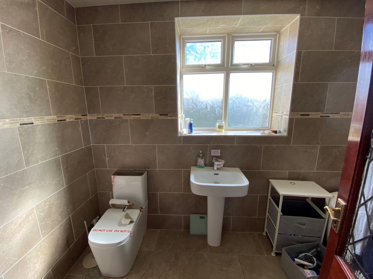
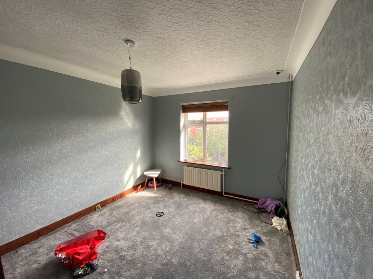
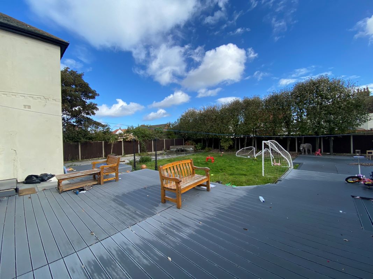
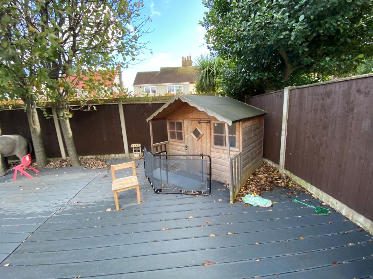
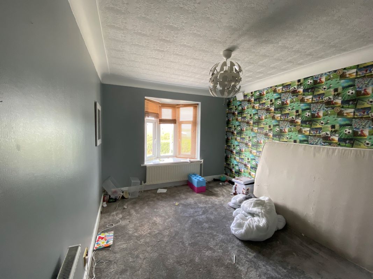
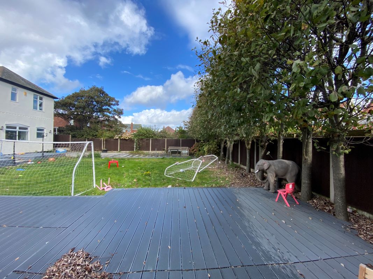
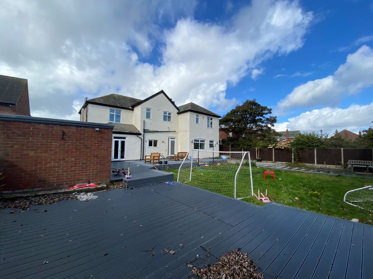
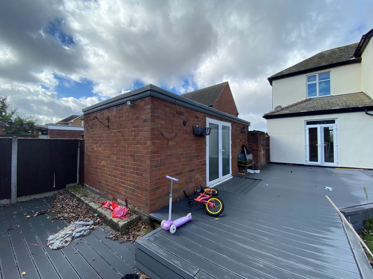
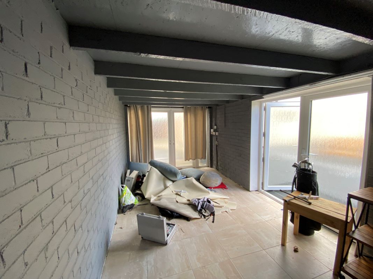
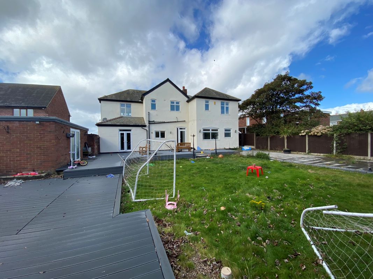
- Sought after location in Fleetwood
- 4 bedrooms
- Potential to modernise and extend
ON BEHALF OF THE TRUSTEE FOR CIVIL RECOVERY: Vacant 4-bedroom detached house in need of some modernisation with potential to extend and re-model
Description
The property comprises a two storey, 4 bedroom detached house of traditional brick construction under a pitch tiled roof.
*VIDEO TOUR AVAILABLE ON REQUEST* At ground floor there is an entrance vestibule, leading to the main hall, with a smaller sitting room to the left and the main lounge to the right. The lounge has a small annex room overlooking the rear garden. The rear of the hall leads to the kitchen, which leads to a third reception room that provides access to a downstairs WC/Shower room, the integral garage (used as a utility and storage room) and a smaller former boiler room suitable for additional storage.
Stairs from the main hall rise to the first floor, which has a landing, master bedroom, a further three bedrooms, a separate WC, bathroom and a dressing toom.
The property offers potential to re-model and modernise and the relatively large rear garden and at the side provides potential to expand.
Location
The property lies within a popular and sought-after residential location, with views over Fleetwood Golf Club and the Marine Beach is approximately 0.5 mile to the north. It is also relatively close to Fleetwood town centre which lies approximately to the east.
Fleetwood lies approximately 7 miles north of Blackpool and the motorway network can be accessed at Junction 3 of the M55 approximately 10 miles to the south.
Tenure
Freehold.
Accommodation
The property has the following approximate gross internal floor areas:
Ground Floor: Entrance Vestibule, Hall, Sitting Room, Lounge & Annex Room, Kitchen, Third Reception Room, Store, WC/Shower Room and Garage/Utility - 114 sq. m (1,227 sq. ft)
First Floor: Landing, Four Bedrooms, Dressing Room Bathroom and WC - 104 sq. m (1,119 sq. ft)
Total: 218 sq. m (2,346 sq. ft)
In addition, there is a garden room of approximately 16 sq. m (173 sq. ft).
Outside
The property benefits from a relatively large driveway, which is all paved and at the rear is a large rear garden incorporating a decking area, lawn, patio and a single storey detached garden room.
EPC
Energy Asset Rating is D.
Buyers Administration Fee
There will be a Buyer's Administration Fee of £2,700 (inc VAT) payable upon exchange of contracts.Additional Information
1. The information contained within the Particulars are given in good faith, but all descriptions, statements, dimensions ( these may have come from a third party source e.g. the seller, valuation reports or historic sales particulars), references to condition and permissions for the use and occupation or other details are made without responsibility and should not be relied upon as representation of fact.
2. If a video walk through, or any other form of virtual tour, is provided whilst every effort is made to accurately give an overview of the property we cannot give any warranty concerning the nature, and condition of the property and the suitability thereof for any and all activities and use. The video, or tour, is provided to assist only and without responsibility and should not be relied upon as representation of fact, or replace all appropriate due diligence a prudent purchaser would make.
3. The property is being sold under Proceeds of Crime legislation. Please see Legal Pack for further details.
* Generally speaking Guide Prices are provided as an indication of each seller's minimum expectation, i.e. 'The Reserve'. They are not necessarily figures which a property will sell for and may change at any time prior to the auction. Virtually every property will be offered subject to a Reserve (a figure below which the Auctioneer cannot sell the property during the auction) which we expect will be set within the Guide Range or no more than 10% above a single figure Guide.
Loading the bidding panel...
Additional Documents
Office Contact

Important Documents
Agreement Documents
Related Documents
Legal Documents
Log in to view legal documentsShare
By setting a proxy bid, the system will automatically bid on your behalf to maintain your position as the highest bidder, up to your proxy bid amount. If you are outbid, you will be notified via email so you can opt to increase your bid if you so choose.
If two of more users place identical bids, the bid that was placed first takes precedence, and this includes proxy bids.
Another bidder placed an automatic proxy bid greater or equal to the bid you have just placed. You will need to bid again to stand a chance of winning.
