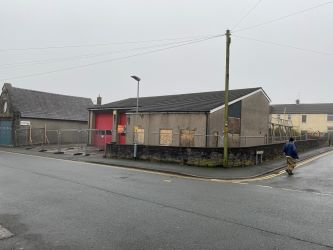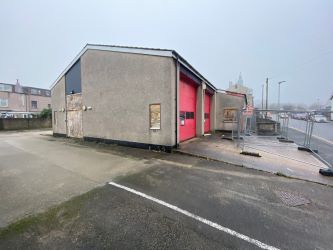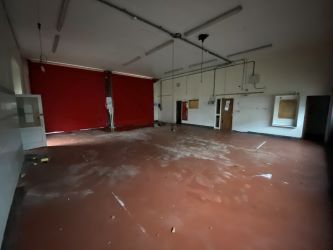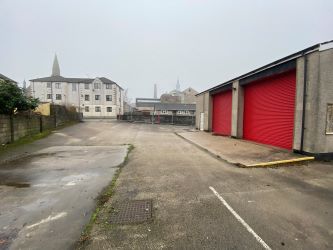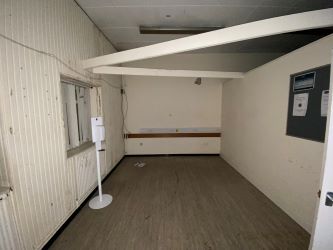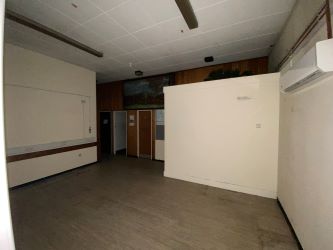Lot 1 - Former Fire Station, The Ellers, Ulverston, Cumbria, LA12 0AB
- Unconditional Online Auction Sale
- Guide Price* : £110,000 plus
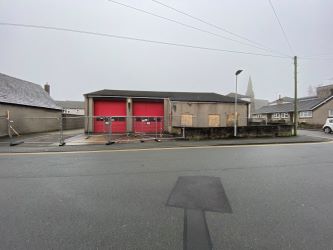
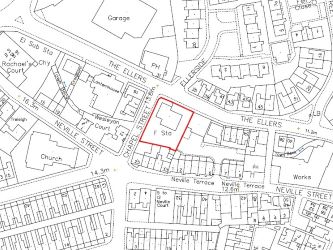
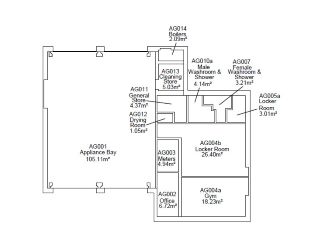
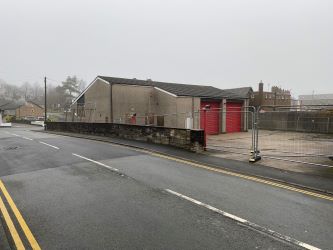
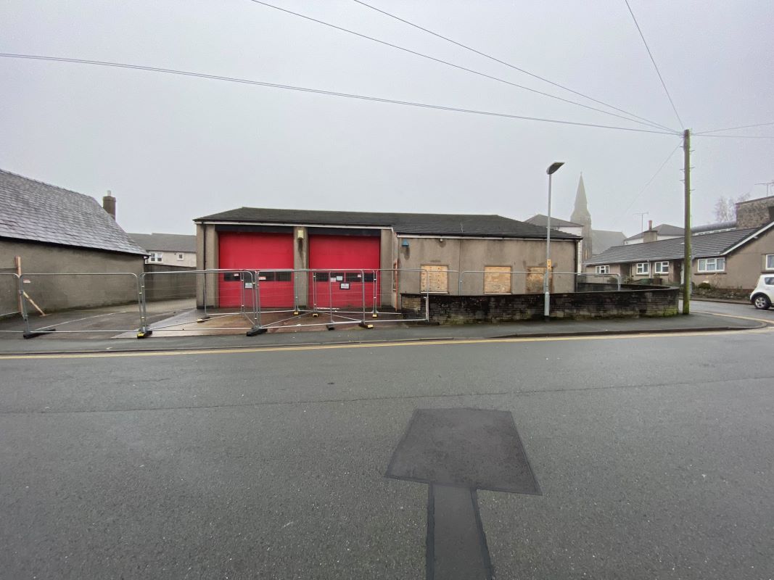
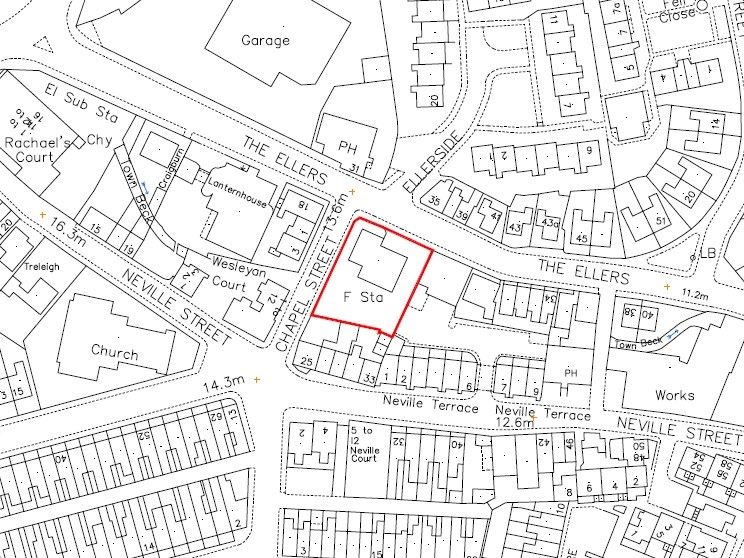
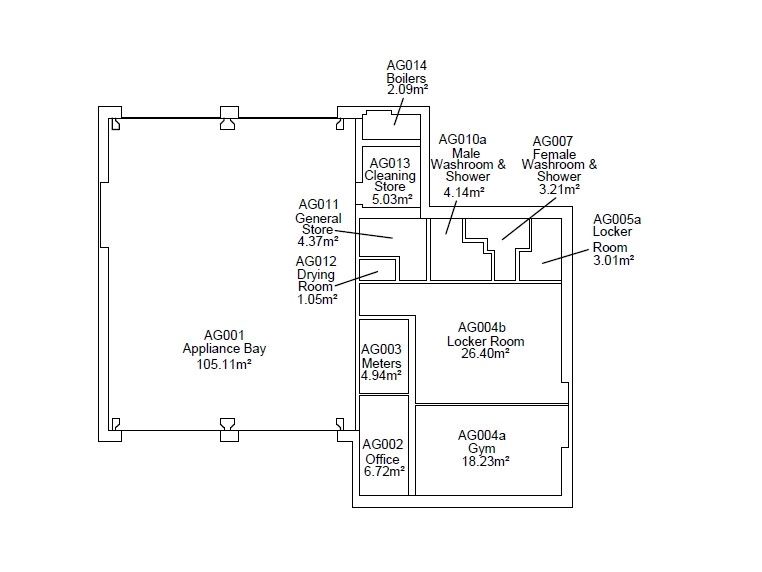
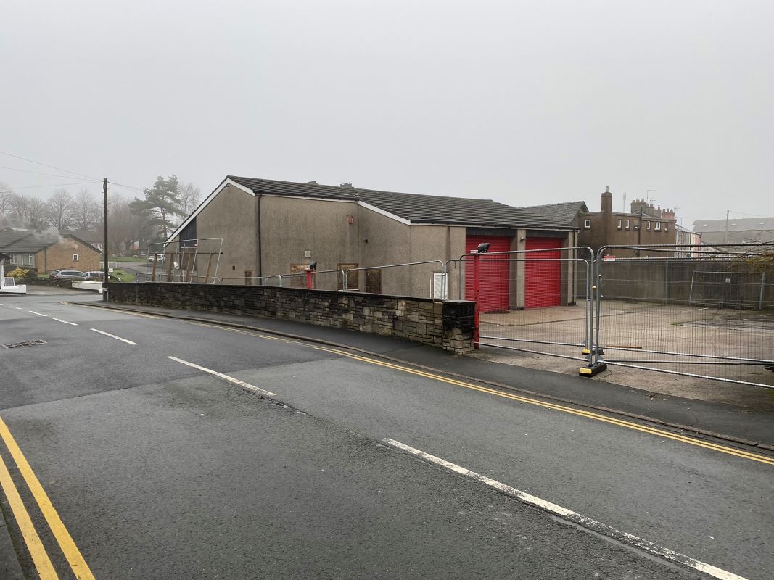
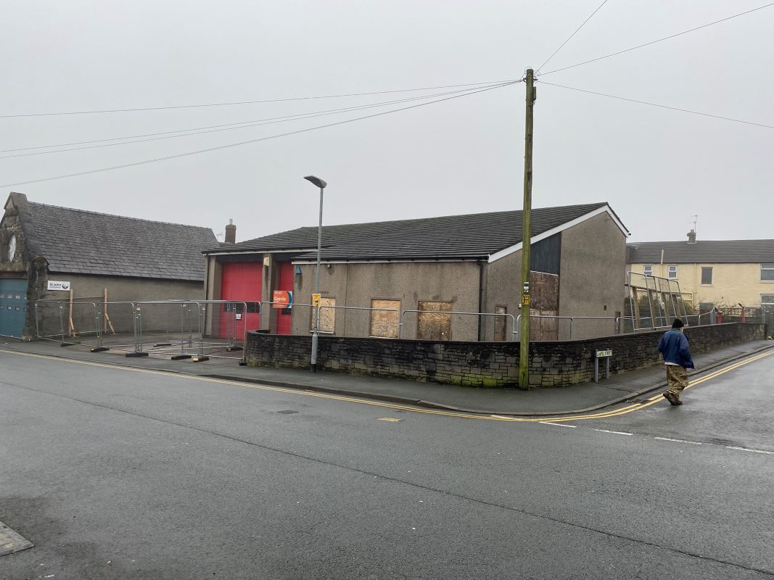
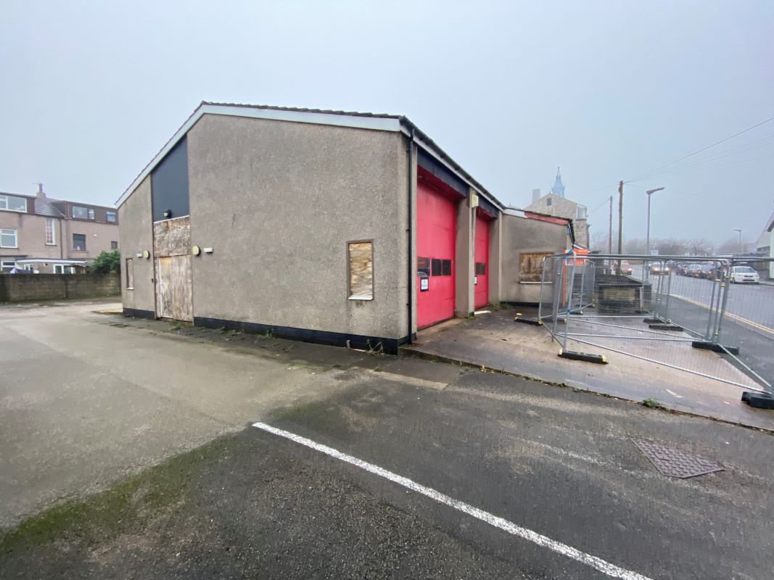
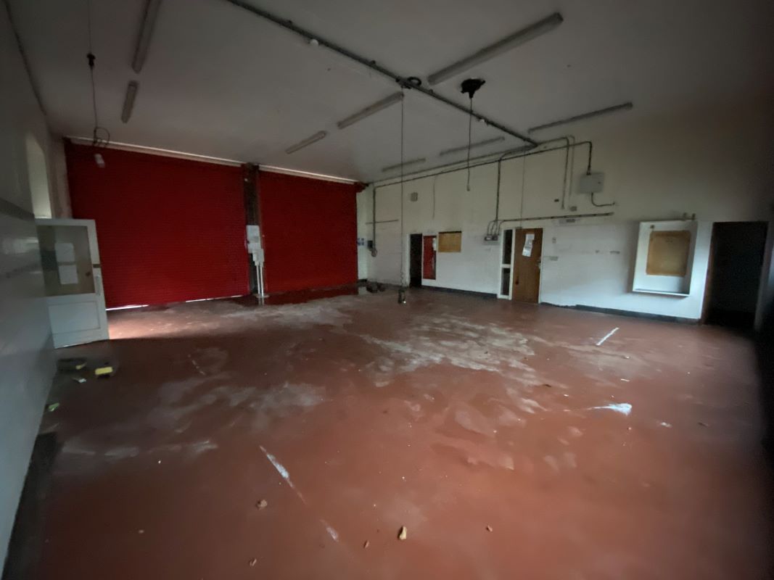
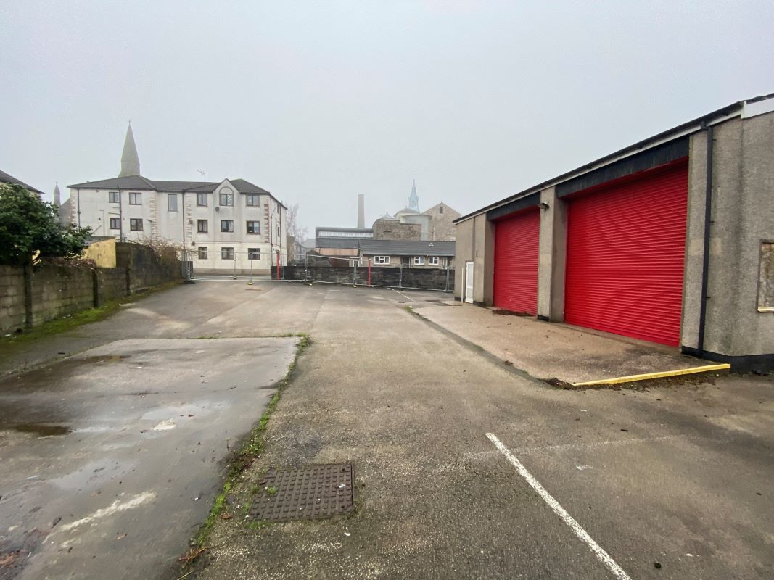
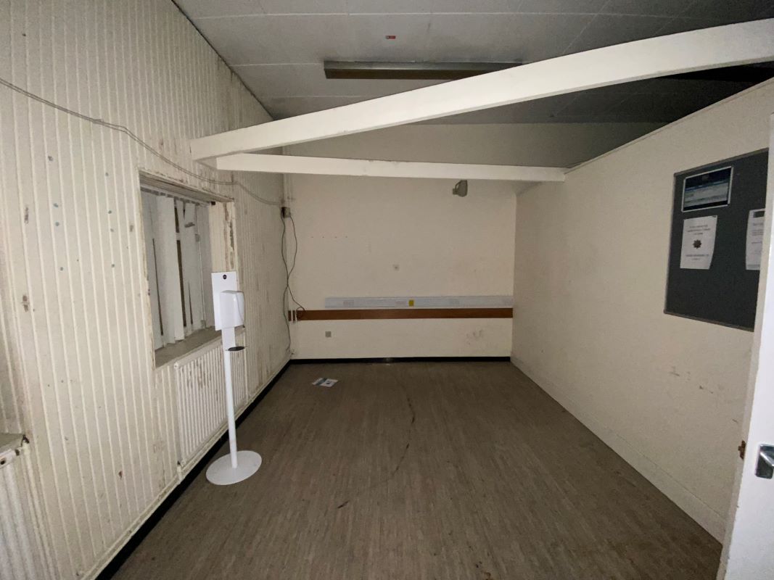
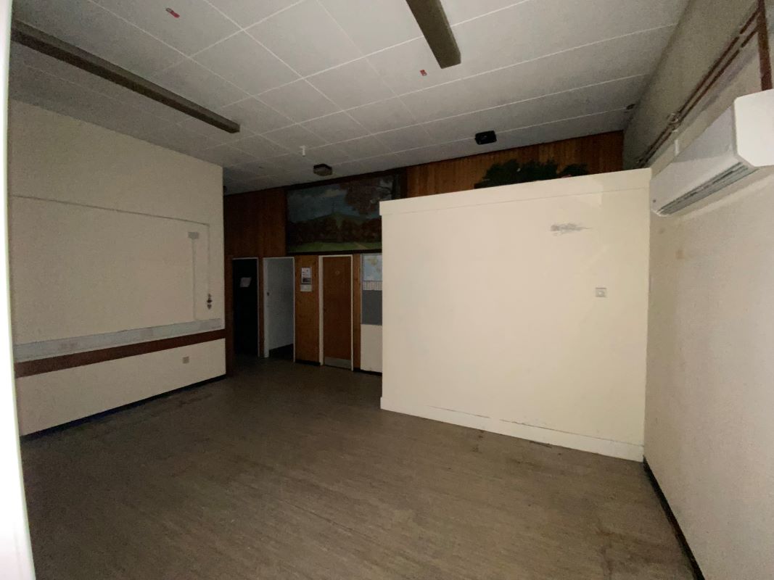
- Site of 0.08 Hectares (0.21 Acres)
- Building approximately 181 sq. m (1,948 sq. ft)
- Development potential STP
ON BEHALF OF CUMBRIA COUNTY COUNCIL: Former Fire Station approximately 181 sq. m (1,948 sq. ft) on a site of 0.08 Hectares (0.21 Acres) with development potential
Description
The property is a single storey former fire station, which comprises an open plan main garage area, with ancillary office, storage, staff, WC and shower facilities, with a total gross internal area of approximately 181 sq. m (1,948 sq. ft). The building is situated towards the front of a regular rectangular site which is approximately 0.08 Hectares (0.21 Acres) , with frontage to both The Ellers and Chapel Street.
Subject to obtaining the necessary consents, the property may have development potential, or scope for alternative uses. Interested parties should consult with the Local Planning Office at South Lakeland District Council.
Location
Ulverston is a market town, that lies within the centre of the Furness peninsula within the south west of Cumbria, approximately 4 miles from the southern boundary of the Lake District National Park. It lies on the A590, which is the main route that connects the M6 motorway to Barrow in Furness. The property is situated in a predominantly residential area, on the edge of the town centre, with access to The Ellers direct from County Road. The main retail centre lies less than 300m to the north.
Tenure
Freehold.
Accommodation
We detail below the following Gross Internal Areas:
Main Garage Area - 103 sq. m (1,106 sq. ft)
Ancillary Area - 78 sq. m (839 sq. ft)
Total - 181 sq. m (1,945 sq. ft)
Outside
Parking/Yard area to front and rear.
EPC
Energy Asset Rating is C.
Buyers Administration Fee
There will be a Buyer's Administration Fee of £3,000 (inc VAT) payable upon exchange of contracts.Additional Information
1) The Local Planning Office is South Lakeland District Council - https://www.southlakeland.gov.uk/planning-and-building/planning/
2) REVENUE CONTRIBUTION The sale of the property does not attract VAT The successful bid will comprise two elements:
1. The Purchase Price
2. 20% Revenue Contribution
For Example: Successful Bid £100,000 Purchase Price £80,000 Revenue Contribution £20,000.
This principle will apply to all levels of bids and the purchase price and revenue contribution will be recorded and invoiced separately.
3) The information contained within the Particulars are given in good faith, but all descriptions, statements, dimensions ( these may have come from a third party source e.g. the seller, valuation reports or historic sales particulars), references to condition and permissions for the use and occupation or other details are made without responsibility and should not be relied upon as representation of fact.
4) If a video walk through, or any other form of virtual tour, is provided whilst every effort is made to accurately give an overview of the property we cannot give any warranty concerning the nature, and condition of the property and the suitability thereof for any and all activities and use. The video, or tour, is provided to assist only and without responsibility and should not be relied upon as representation of fact, or replace all appropriate due diligence a prudent purchaser would make.
* Generally speaking Guide Prices are provided as an indication of each seller's minimum expectation, i.e. 'The Reserve'. They are not necessarily figures which a property will sell for and may change at any time prior to the auction. Virtually every property will be offered subject to a Reserve (a figure below which the Auctioneer cannot sell the property during the auction) which we expect will be set within the Guide Range or no more than 10% above a single figure Guide.
Loading the bidding panel...
Additional Documents
Office Contact

Vendors Solicitor
Important Documents
Agreement Documents
Related Documents
Legal Documents
Log in to view legal documentsShare
By setting a proxy bid, the system will automatically bid on your behalf to maintain your position as the highest bidder, up to your proxy bid amount. If you are outbid, you will be notified via email so you can opt to increase your bid if you so choose.
If two of more users place identical bids, the bid that was placed first takes precedence, and this includes proxy bids.
Another bidder placed an automatic proxy bid greater or equal to the bid you have just placed. You will need to bid again to stand a chance of winning.
